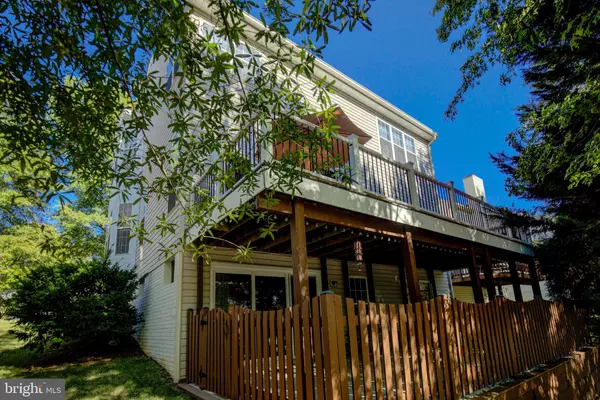$861,000
$849,500
1.4%For more information regarding the value of a property, please contact us for a free consultation.
4 Beds
4 Baths
4,008 SqFt
SOLD DATE : 11/22/2021
Key Details
Sold Price $861,000
Property Type Single Family Home
Sub Type Detached
Listing Status Sold
Purchase Type For Sale
Square Footage 4,008 sqft
Price per Sqft $214
Subdivision Kingstowne
MLS Listing ID VAFX2019454
Sold Date 11/22/21
Style Colonial
Bedrooms 4
Full Baths 3
Half Baths 1
HOA Fees $108/mo
HOA Y/N Y
Abv Grd Liv Area 2,910
Originating Board BRIGHT
Year Built 1994
Annual Tax Amount $8,782
Tax Year 2021
Lot Size 4,410 Sqft
Acres 0.1
Property Description
WELCOME HOME! Look no more, This is IT! CLEAN, UPDATED, SPACIOUS, and MOVE-IN READY colonial single-family home has everything you've been looking for! The home has been meticulously and lovingly maintained and features numerous upgrades with over 4,000 sq ft of total living space, 4 bedrooms, 3.5 bathrooms. It is nestled in a cul-de-sac in the friendly neighborhood of Eastbourne @ Kingstowne where families gather and kids play and ride their bikes on the street. As you approach the driveway with a double-car garage, you'll find the welcoming front porch. Upon entering the MAIN LEVEL, you are greeted with a traditional foyer layout which opens to the formal living room that connects to the formal dining area making the space ideal for entertaining intimate dinner parties or large holiday gatherings. Gorgeous hardwood floors provide warmth and continuity throughout the main floor. The kitchen, breakfast area, and large family room stretch across the entire length of the back of the house. The open concept provides direct sight-lines through all three spaces and abundant natural light shines in through windows with beautiful plantation shutters. The kitchen features solid cherry cabinetry, granite counters with matching stainless steel appliances and upgraded easy to pull-out pantry drawers. The spacious, maintenance-free composite deck is accessed via two sets of sliding glass doors, one in the breakfast bar area and another from the family room. The expansive deck is perfect for outdoor BBQ parties and offers a private retreat with views of mature evergreens providing privacy. Rounding out the main level is a half bath and direct access to the two-car garage. Beautiful hardwood floors continue on to the UPPER LEVEL of the home with a wide hallway landing and a storage closet. Through the double door entry, the great primary suite includes a bright updated en-suite bathroom with granite top dual vanity, jetted tub, separate shower, a W/C, and linen closets. There is a well-appointed walk-in closet and a secondary closet in the spacious master bedroom with a space for a sitting area. The secondary bedrooms are spacious with ample closet space. The hallway bath is directly across the laundry room. On the LOWER LEVEL of the home is a beautifully finished basement with the 4th bedroom and an upgraded tiled full bathroom which is perfect for the in-laws, guests, au pair, or a child in college. The massive rec area is the perfect place for tv watching, a gaming area, a home gym, or an office. You will be treated to a nice size storage room and an additional storage closet! Walkout to the covered cozy patio with bistro lights, fenced with a gate providing private access out to the back of the property & to additional on-street parking. Recent upgrades include dual HVAC in 2020, roof in 2018, and more! Centrally situated in a PERFECT LOCATION in Kingstowne making it accessible to numerous shops, restaurants, I495, I-95, and metro stops. DON'T MISS THIS AMAZING HOME!
Location
State VA
County Fairfax
Zoning 304
Rooms
Other Rooms Living Room, Dining Room, Primary Bedroom, Bedroom 2, Bedroom 3, Bedroom 4, Kitchen, Game Room, Family Room, Foyer, Laundry
Basement Outside Entrance, Rear Entrance, Connecting Stairway, Fully Finished, Daylight, Full, Walkout Level, Windows, Heated
Interior
Interior Features Dining Area, Breakfast Area, Ceiling Fan(s), Chair Railings, Combination Dining/Living, Crown Moldings, Family Room Off Kitchen, Floor Plan - Traditional, Formal/Separate Dining Room, Kitchen - Eat-In, Recessed Lighting, Stall Shower, Tub Shower, Other, Wood Floors
Hot Water Natural Gas
Heating Forced Air
Cooling Central A/C, Ceiling Fan(s)
Flooring Ceramic Tile, Hardwood, Laminated
Fireplaces Number 1
Fireplaces Type Double Sided, Fireplace - Glass Doors
Equipment Dishwasher, Disposal, Icemaker, Oven/Range - Gas, Refrigerator, Microwave
Fireplace Y
Window Features Double Pane
Appliance Dishwasher, Disposal, Icemaker, Oven/Range - Gas, Refrigerator, Microwave
Heat Source Natural Gas
Laundry Upper Floor, Dryer In Unit, Washer In Unit
Exterior
Exterior Feature Deck(s), Porch(es), Patio(s)
Parking Features Garage Door Opener, Garage - Front Entry
Garage Spaces 4.0
Utilities Available Cable TV Available, Electric Available, Natural Gas Available, Sewer Available, Water Available
Amenities Available Common Grounds, Jog/Walk Path, Pool - Outdoor, Recreational Center, Tot Lots/Playground, Party Room, Club House, Tennis Courts, Basketball Courts
Water Access N
Roof Type Shingle
Accessibility None
Porch Deck(s), Porch(es), Patio(s)
Road Frontage City/County
Attached Garage 2
Total Parking Spaces 4
Garage Y
Building
Lot Description Cul-de-sac, Front Yard
Story 3
Foundation Slab, Concrete Perimeter, Block
Sewer Public Sewer
Water Public
Architectural Style Colonial
Level or Stories 3
Additional Building Above Grade, Below Grade
Structure Type 2 Story Ceilings,Dry Wall
New Construction N
Schools
School District Fairfax County Public Schools
Others
HOA Fee Include Pool(s),Trash,Common Area Maintenance,Recreation Facility,Management,Snow Removal
Senior Community No
Tax ID 091212430065A
Ownership Fee Simple
SqFt Source Assessor
Acceptable Financing Cash, Conventional, VA, FHA, Negotiable
Horse Property N
Listing Terms Cash, Conventional, VA, FHA, Negotiable
Financing Cash,Conventional,VA,FHA,Negotiable
Special Listing Condition Standard
Read Less Info
Want to know what your home might be worth? Contact us for a FREE valuation!

Our team is ready to help you sell your home for the highest possible price ASAP

Bought with Jorge A Alvarez • First Decision Realty LLC
"My job is to find and attract mastery-based agents to the office, protect the culture, and make sure everyone is happy! "
14291 Park Meadow Drive Suite 500, Chantilly, VA, 20151






