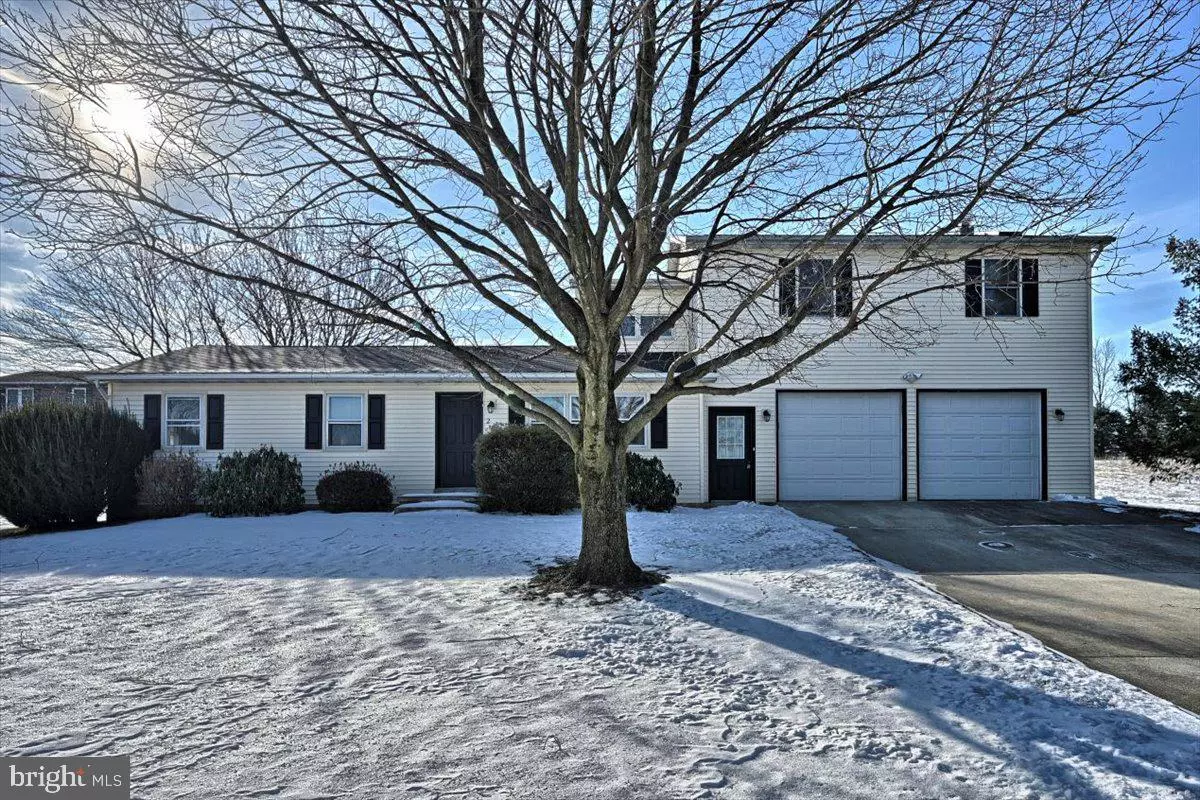$375,000
$385,000
2.6%For more information regarding the value of a property, please contact us for a free consultation.
5 Beds
3 Baths
2,598 SqFt
SOLD DATE : 04/28/2022
Key Details
Sold Price $375,000
Property Type Single Family Home
Sub Type Detached
Listing Status Sold
Purchase Type For Sale
Square Footage 2,598 sqft
Price per Sqft $144
Subdivision None Available
MLS Listing ID PADA2008932
Sold Date 04/28/22
Style Traditional
Bedrooms 5
Full Baths 3
HOA Y/N N
Abv Grd Liv Area 1,898
Originating Board BRIGHT
Year Built 1986
Annual Tax Amount $3,732
Tax Year 2022
Lot Size 1.050 Acres
Acres 1.05
Property Description
Welcome home to 214 Carlson Road! This incredible 5 bedroom and 3 full bathroom home located in Lower Dauphin School District is the one you've been waiting for. With over an acre of land on a quiet country road you'll feel like you are secluded--yet only minutes from all of the amenities that route 22 has to offer. On the first floor you'll find 3 bedrooms, 1 full bath, a spacious family room, and a beautiful kitchen with granite countertops and an eat-in area that overlooks the backyard. Upstairs is the primary bedroom that features tons of natural light, an oversized walk-in closet, and an extraordinary en suite with a double bowl vanity, shower, plenty of storage, and a large jetted soaking tub for enjoying under the skylight. A small landing and another bedroom complete this floor. Down on the lower level you'll find yet another family room that is perfect for entertaining guests or using as a playroom or office. This level also includes a large laundry room, a full bathroom, and two additional rooms that could be used as bedrooms, an in-law suite, or an exercise room--the possibilities are endless! Last, but certainly not least is the spacious backyard which features a deck, above ground swimming pool, shed, and a fence for your favorite four-legged friend! Schedule a showing today before this opportunity is gone!
Location
State PA
County Dauphin
Area East Hanover Twp (14025)
Zoning RESIDENTIAL
Rooms
Other Rooms Dining Room, Primary Bedroom, Bedroom 2, Bedroom 3, Bedroom 4, Bedroom 5, Kitchen, Den, Bedroom 1, Exercise Room, Laundry, Other, Office, Additional Bedroom
Basement Full, Fully Finished
Main Level Bedrooms 3
Interior
Interior Features WhirlPool/HotTub, Water Treat System, Kitchen - Eat-In
Hot Water Electric, Oil
Heating Forced Air
Cooling Central A/C
Equipment Microwave, Dishwasher, Oven/Range - Electric
Fireplace N
Appliance Microwave, Dishwasher, Oven/Range - Electric
Heat Source Electric, Oil
Exterior
Exterior Feature Deck(s)
Parking Features Garage - Front Entry, Oversized, Additional Storage Area
Garage Spaces 2.0
Fence Other, Chain Link
Pool Above Ground, Fenced
Utilities Available Cable TV Available
Water Access N
Roof Type Composite
Accessibility None
Porch Deck(s)
Attached Garage 2
Total Parking Spaces 2
Garage Y
Building
Lot Description Cleared
Story 2
Foundation Block
Sewer Septic Exists
Water Well
Architectural Style Traditional
Level or Stories 2
Additional Building Above Grade, Below Grade
New Construction N
Schools
Middle Schools Lower Dauphin
High Schools Lower Dauphin
School District Lower Dauphin
Others
Senior Community No
Tax ID 25-020-108-000-0000
Ownership Fee Simple
SqFt Source Estimated
Security Features Smoke Detector
Acceptable Financing Conventional, VA, FHA, Cash
Listing Terms Conventional, VA, FHA, Cash
Financing Conventional,VA,FHA,Cash
Special Listing Condition Standard
Read Less Info
Want to know what your home might be worth? Contact us for a FREE valuation!

Our team is ready to help you sell your home for the highest possible price ASAP

Bought with David E Pelletier • Berkshire Hathaway HomeServices Homesale Realty
"My job is to find and attract mastery-based agents to the office, protect the culture, and make sure everyone is happy! "
14291 Park Meadow Drive Suite 500, Chantilly, VA, 20151






