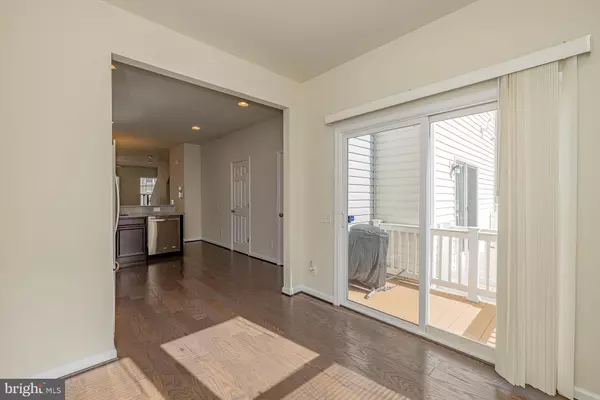$367,000
$364,000
0.8%For more information regarding the value of a property, please contact us for a free consultation.
3 Beds
4 Baths
1,900 SqFt
SOLD DATE : 11/15/2021
Key Details
Sold Price $367,000
Property Type Condo
Sub Type Condo/Co-op
Listing Status Sold
Purchase Type For Sale
Square Footage 1,900 sqft
Price per Sqft $193
Subdivision Cherry Hill Crossing
MLS Listing ID VAPW2009484
Sold Date 11/15/21
Style Contemporary
Bedrooms 3
Full Baths 3
Half Baths 1
Condo Fees $168/mo
HOA Y/N N
Abv Grd Liv Area 1,900
Originating Board BRIGHT
Year Built 2014
Annual Tax Amount $3,610
Tax Year 2021
Property Description
This three-bedroom, 3.5-bathroom townhome offers comfortable and convenient living with a spacious layout that spans three levels.
You will love to gather with guests in the open-concept living and dining room while any avid cook or entertainer will feel drawn to the gourmet kitchen. Sweeping countertops and a suite of quality stainless appliances will make preparing meals a joy along with the raised breakfast bar seating and upper and lower cabinets.
An abundance of natural light floods in through the oversized windows and combines beautifully with the on-trend flooring and neutral color tones throughout. You can step out to the deck and start the day with your morning coffee or cook on the grill and relax with loved ones.
The same attention to detail continues into the bedrooms and bathrooms plus there’s a bump-out on all three floors, ceiling fans throughout and a one-car garage.
Shopping and schools are nearby and you’re also close to the Potomac River, the Jefferson Davis Hwy and the I-95.
Location
State VA
County Prince William
Zoning R16
Rooms
Other Rooms Living Room, Dining Room, Primary Bedroom, Bedroom 2, Kitchen, Foyer, Sun/Florida Room, Laundry
Basement Outside Entrance, Rear Entrance, Walkout Level
Interior
Interior Features Breakfast Area, Kitchen - Table Space, Family Room Off Kitchen, Combination Dining/Living, Other
Hot Water Natural Gas
Heating Forced Air
Cooling Heat Pump(s)
Flooring Carpet, Luxury Vinyl Plank
Equipment Dishwasher, Disposal, Oven/Range - Gas, Refrigerator, Stove, Built-In Microwave, Dryer, Exhaust Fan, Icemaker, Stainless Steel Appliances, Washer, Water Heater
Fireplace N
Appliance Dishwasher, Disposal, Oven/Range - Gas, Refrigerator, Stove, Built-In Microwave, Dryer, Exhaust Fan, Icemaker, Stainless Steel Appliances, Washer, Water Heater
Heat Source Natural Gas
Exterior
Exterior Feature Deck(s)
Parking Features Garage - Front Entry
Garage Spaces 1.0
Amenities Available Jog/Walk Path, Tot Lots/Playground
Water Access N
Accessibility None
Porch Deck(s)
Attached Garage 1
Total Parking Spaces 1
Garage Y
Building
Story 3
Foundation Slab
Sewer Public Sewer
Water Public
Architectural Style Contemporary
Level or Stories 3
Additional Building Above Grade, Below Grade
New Construction N
Schools
Elementary Schools Swans Creek
Middle Schools Potomac
High Schools Potomac
School District Prince William County Public Schools
Others
Pets Allowed Y
HOA Fee Include Ext Bldg Maint,Fiber Optics Available,Lawn Care Front,Lawn Care Rear,Lawn Care Side,Insurance,Snow Removal,Trash,Water,Sewer
Senior Community No
Tax ID 223580
Ownership Condominium
Acceptable Financing Cash, Conventional, FHA, VA, VHDA
Horse Property N
Listing Terms Cash, Conventional, FHA, VA, VHDA
Financing Cash,Conventional,FHA,VA,VHDA
Special Listing Condition Standard
Pets Allowed No Pet Restrictions
Read Less Info
Want to know what your home might be worth? Contact us for a FREE valuation!

Our team is ready to help you sell your home for the highest possible price ASAP

Bought with Kyle Stephens • Pearson Smith Realty, LLC

"My job is to find and attract mastery-based agents to the office, protect the culture, and make sure everyone is happy! "
14291 Park Meadow Drive Suite 500, Chantilly, VA, 20151






