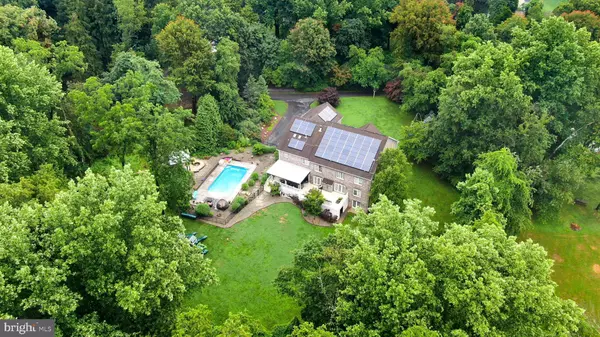$1,300,000
$1,399,900
7.1%For more information regarding the value of a property, please contact us for a free consultation.
6 Beds
6 Baths
8,864 SqFt
SOLD DATE : 09/29/2021
Key Details
Sold Price $1,300,000
Property Type Single Family Home
Sub Type Detached
Listing Status Sold
Purchase Type For Sale
Square Footage 8,864 sqft
Price per Sqft $146
Subdivision None Available
MLS Listing ID MDHR2000728
Sold Date 09/29/21
Style Colonial
Bedrooms 6
Full Baths 4
Half Baths 2
HOA Y/N N
Abv Grd Liv Area 6,764
Originating Board BRIGHT
Year Built 2006
Annual Tax Amount $11,615
Tax Year 2021
Lot Size 2.330 Acres
Acres 2.33
Property Description
Spectacular 5BR All Brick Custom Built Colonial in Fallston is a decorator's dream that has been totally updated - this home dazzles with fine amenities inside and out - all situated on a 2.33 acre private lot! Grand open 2 story foyer entrance highlights the gorgeous wood trim, hand-scraped oak flooring, stone accents & wrought iron railings. Formal Living Room and Formal Dining w/stunning chandelier. The Great Room is super spacious yet has a comfortable, cozy feel w/wood burning fireplace, wood beam accents & dual french patio doors. Gourmet Chef's Kitchen is a fantastic gathering space with rustic chic decor - 17x10 custom butcher block island w/breakfast bar, high end stainless steel appliances, upgraded lighting, stone accents, farmhouse inspired storage w/barn door sliders & more! 22X13 main level office & handy mudroom w/built-ins. Upper level has 5 true bedrooms - Owner's Suite is luxurious w/sitting area & incredible Master Bath with freestanding tub & custom tiled shower plus his & hers water closets - newly remodeled - enjoy spa pampering in your own home! 4 additional spacious bedrooms, addtl full bathroom plus a Jack n Jill bathroom! Finished Lower Level has full windows, walkout and potential in-law suite w/full bathroom. Enjoy this backyard oasis - relax & grill on the 16x53 maintenance free deck w/16x25 covered area, 40x22 inground saltwater pool w/propane heater, pool pavilion & firepit, playset conveys also. Efficient solar panels, Anderson windows and doors, 12" block foundation, all brick construction, freshly painted, monitored security system, Comcast & Fios both available, this home has it all and more! Schedule your tour and fall in love!
Location
State MD
County Harford
Zoning AG
Rooms
Other Rooms Living Room, Dining Room, Primary Bedroom, Bedroom 2, Bedroom 3, Bedroom 4, Bedroom 5, Kitchen, Family Room, Foyer, Laundry, Loft, Mud Room, Office, Recreation Room, Storage Room, Utility Room, Bonus Room
Basement Full, Daylight, Full, Improved, Outside Entrance, Space For Rooms, Walkout Level, Windows
Interior
Interior Features Kitchen - Gourmet, Attic, Carpet, Crown Moldings, Family Room Off Kitchen, Kitchen - Island, Kitchen - Table Space, Primary Bath(s), Upgraded Countertops, Walk-in Closet(s), Ceiling Fan(s), Combination Kitchen/Living, Formal/Separate Dining Room, Kitchen - Eat-In, Recessed Lighting, Wood Floors, Stove - Wood
Hot Water Electric
Heating Forced Air, Solar - Active
Cooling Central A/C, Ceiling Fan(s)
Flooring Hardwood, Ceramic Tile, Carpet
Fireplaces Number 2
Fireplaces Type Gas/Propane, Mantel(s), Wood
Equipment Dishwasher, Disposal, Dryer, Built-In Microwave, Oven/Range - Gas, Range Hood, Refrigerator, Stainless Steel Appliances, Washer
Fireplace Y
Window Features Double Pane
Appliance Dishwasher, Disposal, Dryer, Built-In Microwave, Oven/Range - Gas, Range Hood, Refrigerator, Stainless Steel Appliances, Washer
Heat Source Oil
Exterior
Exterior Feature Deck(s)
Parking Features Garage - Side Entry
Garage Spaces 3.0
Fence Rear
Pool In Ground
Water Access N
View Trees/Woods
Accessibility Other
Porch Deck(s)
Attached Garage 3
Total Parking Spaces 3
Garage Y
Building
Lot Description Backs to Trees
Story 3
Sewer Septic Exists
Water Well
Architectural Style Colonial
Level or Stories 3
Additional Building Above Grade, Below Grade
Structure Type Dry Wall,2 Story Ceilings
New Construction N
Schools
School District Harford County Public Schools
Others
Senior Community No
Tax ID 1303375188
Ownership Fee Simple
SqFt Source Assessor
Special Listing Condition Standard
Read Less Info
Want to know what your home might be worth? Contact us for a FREE valuation!

Our team is ready to help you sell your home for the highest possible price ASAP

Bought with Dara E Lewis • The Pinnacle Real Estate Co.

"My job is to find and attract mastery-based agents to the office, protect the culture, and make sure everyone is happy! "
14291 Park Meadow Drive Suite 500, Chantilly, VA, 20151






