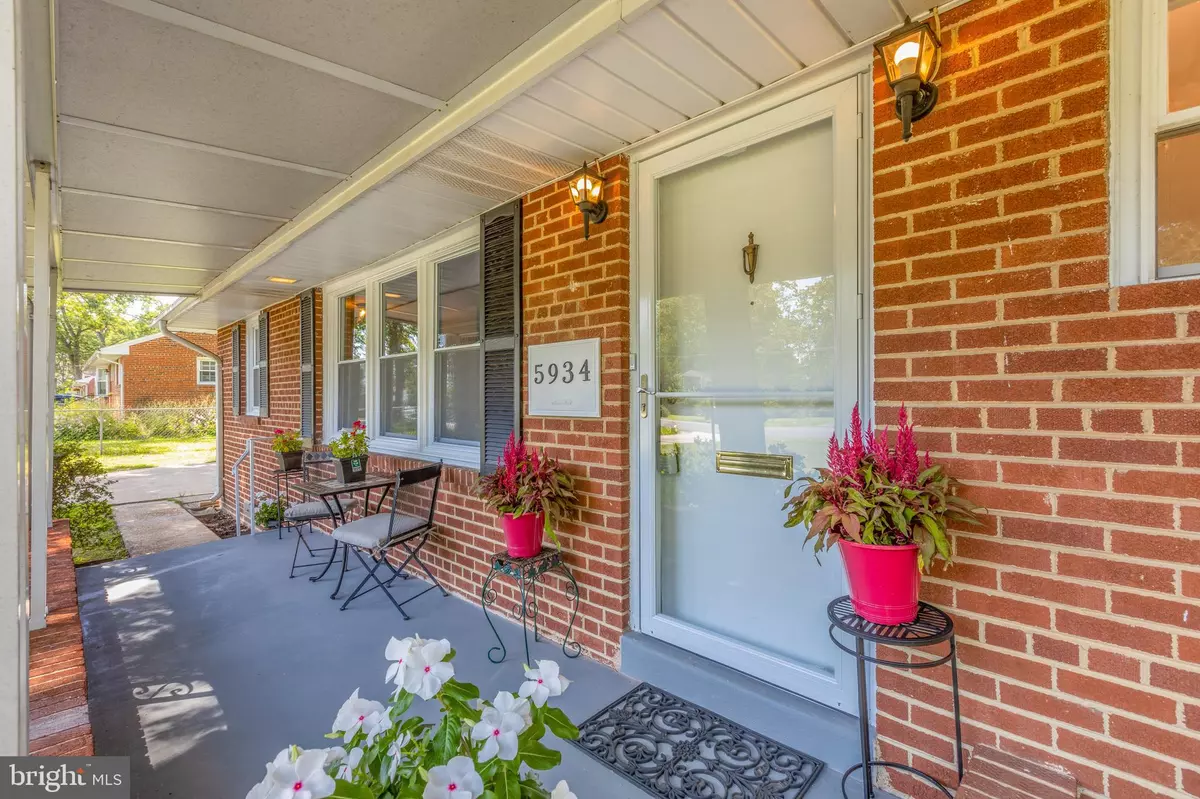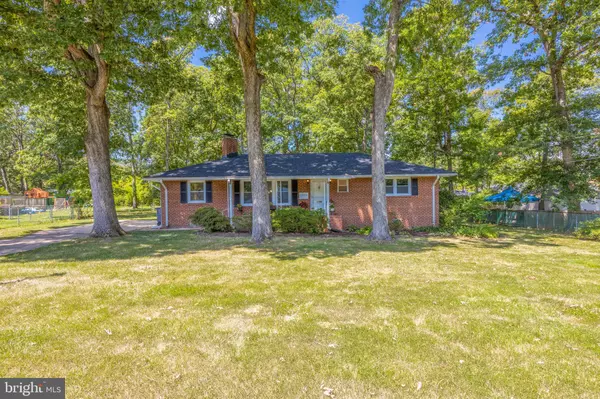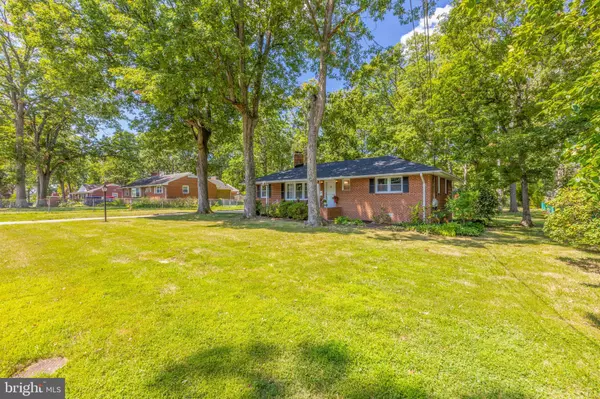$525,000
$549,000
4.4%For more information regarding the value of a property, please contact us for a free consultation.
3 Beds
2 Baths
1,275 SqFt
SOLD DATE : 08/26/2021
Key Details
Sold Price $525,000
Property Type Single Family Home
Sub Type Detached
Listing Status Sold
Purchase Type For Sale
Square Footage 1,275 sqft
Price per Sqft $411
Subdivision Bush Hill
MLS Listing ID VAFX2001386
Sold Date 08/26/21
Style Ranch/Rambler
Bedrooms 3
Full Baths 1
Half Baths 1
HOA Y/N N
Abv Grd Liv Area 1,275
Originating Board BRIGHT
Year Built 1953
Annual Tax Amount $6,061
Tax Year 2020
Lot Size 0.491 Acres
Acres 0.49
Property Description
NEWLY UPDATED SINGLE-FAMILY HOME in desirable Bush Hill Woods neighborhood---1/2 ACRE LOT, surrounded by Mature Trees. Recent updates include: NEW ROOF, NEW WINDOWS, & NEW KITCHEN RENOVATION with STAINLESS STEEL APPLIANCES, WHITE CABINETS, GRANITE COUNTER TOPS, LUXURY VINYL FLOORING. NEW PAINT, NEW LIGHTING FIXTURES. NEW BATHROOM CABINETS, NEW ATTIC INSULATION, NEW DOORS IN SUNROOM AND NEW FRONT STORM DOOR. Hardwood floors all over, Cedar Closet, Updated Bathrooms, HVAC & Hot Water Heater ONLY 2-years old, Newer Washer & Dryer. Attached Sun Room w/Light & Ceiling Fan (imagine how to use this large space!!); Pull-down attic stairs. Good-sized Shed has electric lighting and power outlet, Fenced-in Backyard on 3 Sides.
Short walk to Rose Hill Shopping Center and Bus Stop to Huntington Metro Station (2 Miles), about 2 Miles to Kingstowne Shopping Center, and also close-by Van Dorn Metro & Franconia-Springfield Metro stations. Close to Beltway/I-495, I-95/395, Ft. Belvoir, Springfield Shopping Center, Home Depot, & Best Buy, Kingstowne Shopping Center, and even Tysons Corner shopping is just right up the Beltway. Good commute to Pentagon, Mark Building, NGA/Springfield, Humphreys Engineer Center. Not far from City of Alexandria restaurants/entertainment. Bush Hill Elementary is right in the subdivision, and Twain Middle and Edison High are nearby (walkable). Enjoy nature and the excellent location!
Location
State VA
County Fairfax
Zoning 130
Rooms
Other Rooms Living Room, Dining Room, Bedroom 2, Bedroom 3, Kitchen, Sun/Florida Room, Bathroom 1, Bathroom 2, Full Bath
Main Level Bedrooms 3
Interior
Interior Features Cedar Closet(s), Combination Dining/Living, Kitchen - Galley, Kitchen - Gourmet, Tub Shower, Upgraded Countertops, Walk-in Closet(s), Wood Floors
Hot Water Natural Gas
Heating Central
Cooling Central A/C
Flooring Hardwood, Vinyl
Fireplaces Number 1
Equipment Built-In Microwave, Built-In Range, Dishwasher, Disposal, Dryer, Icemaker, Oven - Single, Oven/Range - Gas, Refrigerator, Stainless Steel Appliances, Washer, Water Heater
Furnishings No
Fireplace Y
Appliance Built-In Microwave, Built-In Range, Dishwasher, Disposal, Dryer, Icemaker, Oven - Single, Oven/Range - Gas, Refrigerator, Stainless Steel Appliances, Washer, Water Heater
Heat Source Natural Gas
Laundry Main Floor
Exterior
Exterior Feature Enclosed, Porch(es)
Garage Spaces 4.0
Fence Rear
Water Access N
Accessibility Other
Porch Enclosed, Porch(es)
Total Parking Spaces 4
Garage N
Building
Lot Description Level
Story 1
Sewer Public Sewer
Water Public
Architectural Style Ranch/Rambler
Level or Stories 1
Additional Building Above Grade, Below Grade
New Construction N
Schools
Elementary Schools Bush Hill
Middle Schools Twain
High Schools Edison
School District Fairfax County Public Schools
Others
Senior Community No
Tax ID 0823 02030001
Ownership Fee Simple
SqFt Source Assessor
Special Listing Condition Standard
Read Less Info
Want to know what your home might be worth? Contact us for a FREE valuation!

Our team is ready to help you sell your home for the highest possible price ASAP

Bought with Kathy Tracey • Keller Williams Realty
"My job is to find and attract mastery-based agents to the office, protect the culture, and make sure everyone is happy! "
14291 Park Meadow Drive Suite 500, Chantilly, VA, 20151






