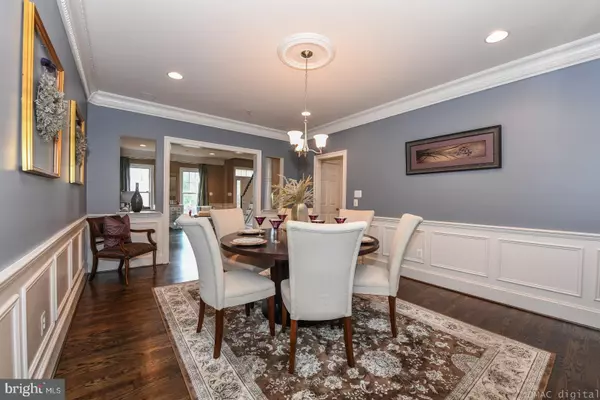$650,000
$650,000
For more information regarding the value of a property, please contact us for a free consultation.
6 Beds
6 Baths
5,421 SqFt
SOLD DATE : 07/22/2020
Key Details
Sold Price $650,000
Property Type Single Family Home
Sub Type Detached
Listing Status Sold
Purchase Type For Sale
Square Footage 5,421 sqft
Price per Sqft $119
Subdivision Aspen
MLS Listing ID MDFR257722
Sold Date 07/22/20
Style Colonial
Bedrooms 6
Full Baths 5
Half Baths 1
HOA Fees $169/ann
HOA Y/N Y
Abv Grd Liv Area 3,509
Originating Board BRIGHT
Year Built 2008
Annual Tax Amount $6,651
Tax Year 2018
Lot Size 10,547 Sqft
Acres 0.24
Property Description
BACK ON MARKET; Financing fell through. Their loss is your gain!! Exceptional home for sale in sought after Aspen, a premier village in Lake Linganore! This gorgeous home was designed and built with the utmost in luxurious living! This four level all-brick home has been lovingly maintained and in pristine condition. Beautifully located near the end of the cul de sac this home boasts 3 car garages with 6 bedrooms and 5 and a half bathrooms. The spacious and open design on the main level feels cozy and intimate yet with grand space to entertain family and friends! Host the Holidays in the gourmet kitchen and serve amazing dinners in the formal dining room. Three more spacious rooms are beautifully appointed and invite cozy conversations with an inviting fireplace or in lovely weather the patio and firepit areas in the private rear of the home. Walk up the stairs to spacious bedrooms and bathrooms; no expense has been spared in this comfortable environment where each family member can unwind at the end of a busy day. The spa like bathrooms offer a relaxing and refreshing space! Upstairs is a fully designed living space for guests or someone who prefers their own living space! The bedroom, bath and living area are private from the rest of the home! The finished basement is a fabulous environment for entertaining! Workout in the exercise room and enjoy a smoothy at the bar afterwards! Or entertain on game day with friends in this comfortable space and rustle up the latest cocktail! This exceptional home is but minutes from the beautiful Linganore lake and trails. Enjoy the wonderful amenities offered here trails, lake, boating, fishing, summer concerts, pools and an exceptional lifestyle but minutes from the award winning towns of Frederick and New Market! Close to the I70 yet so quiet and peaceful! The best that lake living has to offer!
Location
State MD
County Frederick
Zoning R
Rooms
Other Rooms Living Room, Dining Room, Primary Bedroom, Bedroom 2, Bedroom 3, Bedroom 4, Bedroom 5, Kitchen, Game Room, Family Room, Foyer, Bedroom 1, Study, Exercise Room, Laundry, Other, Storage Room, Utility Room, Attic
Basement Connecting Stairway, Fully Finished, Heated, Improved, Interior Access, Outside Entrance
Interior
Interior Features Breakfast Area, Built-Ins, Carpet, Ceiling Fan(s), Chair Railings, Crown Moldings, Dining Area, Family Room Off Kitchen, Kitchen - Gourmet, Primary Bath(s), Recessed Lighting, Upgraded Countertops, Wainscotting, Walk-in Closet(s), Wet/Dry Bar, Wood Floors
Hot Water 60+ Gallon Tank
Heating Forced Air
Cooling Central A/C
Flooring Carpet, Hardwood, Laminated
Fireplaces Number 1
Equipment Central Vacuum, Cooktop, Dishwasher, Disposal, Exhaust Fan, Freezer, Icemaker, Microwave, Oven - Double, Oven - Wall, Oven/Range - Gas, Refrigerator, Stove, Washer/Dryer Hookups Only, Water Heater
Fireplace Y
Appliance Central Vacuum, Cooktop, Dishwasher, Disposal, Exhaust Fan, Freezer, Icemaker, Microwave, Oven - Double, Oven - Wall, Oven/Range - Gas, Refrigerator, Stove, Washer/Dryer Hookups Only, Water Heater
Heat Source Natural Gas
Exterior
Parking Features Built In, Garage - Front Entry
Garage Spaces 3.0
Amenities Available Basketball Courts, Beach, Bike Trail, Jog/Walk Path, Lake, Pool - Outdoor, Tennis Courts, Tot Lots/Playground, Water/Lake Privileges
Water Access Y
Roof Type Asphalt
Accessibility None
Attached Garage 3
Total Parking Spaces 3
Garage Y
Building
Story 3
Sewer Public Sewer
Water Public
Architectural Style Colonial
Level or Stories 3
Additional Building Above Grade, Below Grade
New Construction N
Schools
Elementary Schools Deer Crossing
Middle Schools Oakdale
High Schools Oakdale
School District Frederick County Public Schools
Others
HOA Fee Include Common Area Maintenance,Pool(s),Snow Removal,Trash
Senior Community No
Tax ID 1127525474
Ownership Fee Simple
SqFt Source Estimated
Acceptable Financing Cash, Conventional, FHA, VA
Horse Property N
Listing Terms Cash, Conventional, FHA, VA
Financing Cash,Conventional,FHA,VA
Special Listing Condition Standard
Read Less Info
Want to know what your home might be worth? Contact us for a FREE valuation!

Our team is ready to help you sell your home for the highest possible price ASAP

Bought with Elizabeth M Burrow • Keller Williams Realty Centre
"My job is to find and attract mastery-based agents to the office, protect the culture, and make sure everyone is happy! "
14291 Park Meadow Drive Suite 500, Chantilly, VA, 20151






