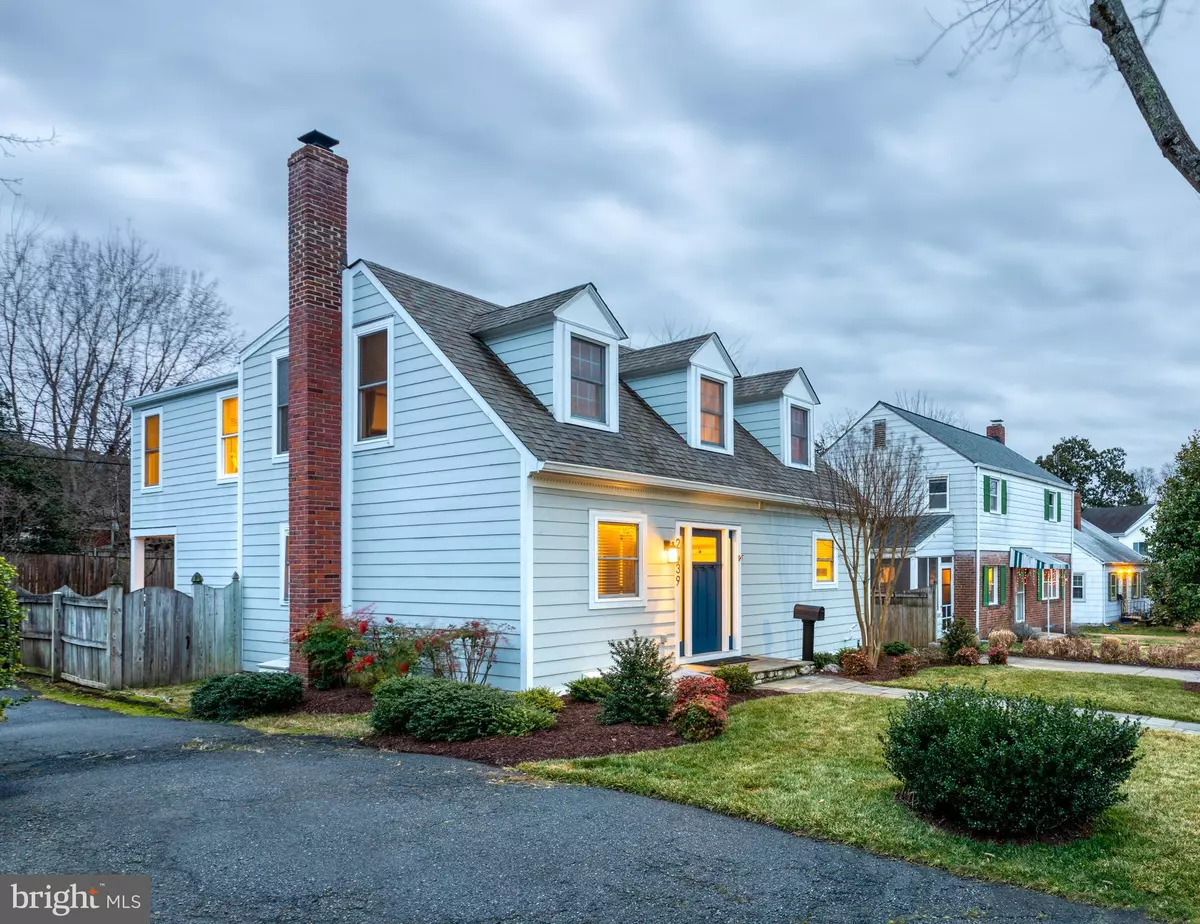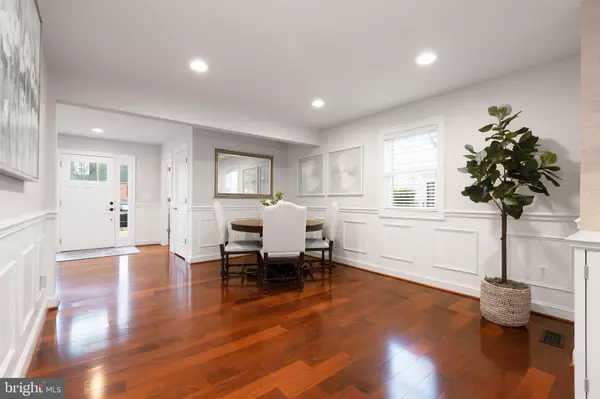$1,350,000
$1,350,000
For more information regarding the value of a property, please contact us for a free consultation.
4 Beds
4 Baths
2,802 SqFt
SOLD DATE : 03/14/2022
Key Details
Sold Price $1,350,000
Property Type Single Family Home
Sub Type Detached
Listing Status Sold
Purchase Type For Sale
Square Footage 2,802 sqft
Price per Sqft $481
Subdivision Allencrest
MLS Listing ID VAAR2012578
Sold Date 03/14/22
Style Cape Cod
Bedrooms 4
Full Baths 3
Half Baths 1
HOA Y/N N
Abv Grd Liv Area 2,368
Originating Board BRIGHT
Year Built 1941
Annual Tax Amount $12,105
Tax Year 2021
Lot Size 5,150 Sqft
Acres 0.12
Property Description
Beautifully expanded and updated 3,000 SqFt home with 4BR/3.5BA highlighted by great walkability (restaurants, parks, community pool, and schools) and excellent outdoor space. Nottingham ES, Williamsburg MS, Yorktown HS school pyramid.
A short walk to all three schools, the Lee-Harrison Shopping Center (Harris Teeter, Starbucks, Duck Donuts, Peter Chang, Chesapeak Bagel, and more), Sloppy Mama's BBQ/District Taco, Overlee Community Pool, & Tuckahoe and Chestnut Hill Park.
Can't miss features and updates include HardiePlank siding, wrap-around covered porch, fully-fenced and professionally landscaped yard w/ professionally installed drainage system, bedroom-level laundry room (high-end W/D replaced 2021), 2018 basement renovation, two-zone heating and cooling (replaced in 2022 and 2020), tons of storage on all levels, high end appliances (Wolf/Jenn Air), custom Amish cabinets, brazilian cherry floors, two fireplaces (living room and primary bedroom), and custom Elfa closets.
Floor plans and 3D tour are available in the listing.
Location
State VA
County Arlington
Zoning R-6
Direction West
Rooms
Other Rooms Dining Room, Primary Bedroom, Bedroom 2, Bedroom 4, Kitchen, Family Room, Breakfast Room, Laundry, Recreation Room, Storage Room, Bathroom 2, Bathroom 3, Bonus Room, Primary Bathroom, Full Bath, Half Bath
Basement Connecting Stairway, Improved, Fully Finished
Interior
Hot Water Natural Gas
Heating Forced Air
Cooling Central A/C
Fireplaces Number 2
Fireplace Y
Heat Source Natural Gas
Laundry Upper Floor, Has Laundry
Exterior
Exterior Feature Porch(es), Deck(s), Wrap Around
Garage Spaces 2.0
Fence Fully
Water Access N
Accessibility None
Porch Porch(es), Deck(s), Wrap Around
Total Parking Spaces 2
Garage N
Building
Story 3
Foundation Block
Sewer Public Sewer
Water Public
Architectural Style Cape Cod
Level or Stories 3
Additional Building Above Grade, Below Grade
New Construction N
Schools
Elementary Schools Nottingham
Middle Schools Williamsburg
High Schools Yorktown
School District Arlington County Public Schools
Others
Pets Allowed Y
Senior Community No
Tax ID 01-060-036
Ownership Fee Simple
SqFt Source Assessor
Special Listing Condition Standard
Pets Allowed No Pet Restrictions
Read Less Info
Want to know what your home might be worth? Contact us for a FREE valuation!

Our team is ready to help you sell your home for the highest possible price ASAP

Bought with Jennifer L Walker • McEnearney Associates, Inc.

"My job is to find and attract mastery-based agents to the office, protect the culture, and make sure everyone is happy! "
14291 Park Meadow Drive Suite 500, Chantilly, VA, 20151






