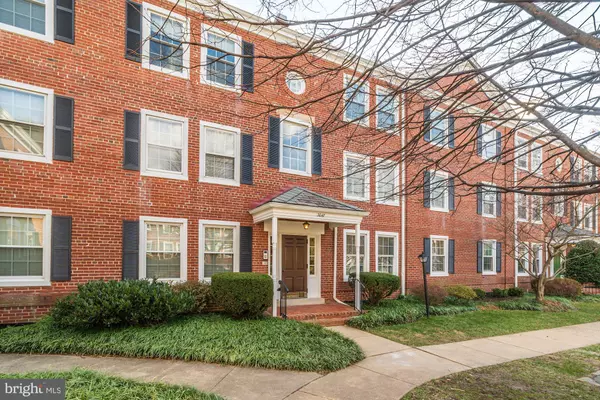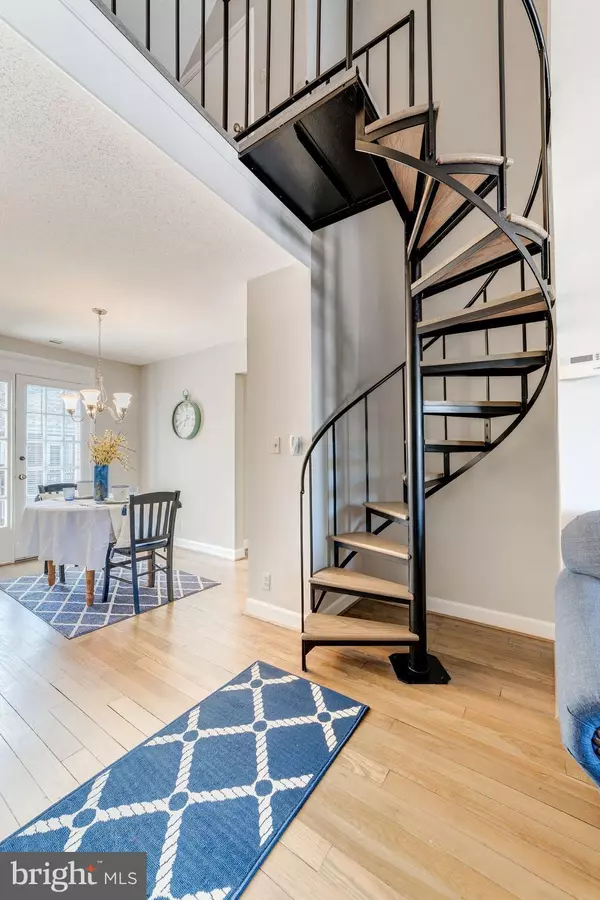$355,000
$325,000
9.2%For more information regarding the value of a property, please contact us for a free consultation.
1 Bed
1 Bath
1,008 SqFt
SOLD DATE : 01/22/2020
Key Details
Sold Price $355,000
Property Type Condo
Sub Type Condo/Co-op
Listing Status Sold
Purchase Type For Sale
Square Footage 1,008 sqft
Price per Sqft $352
Subdivision Fairlington Villages
MLS Listing ID VAAR158032
Sold Date 01/22/20
Style Colonial
Bedrooms 1
Full Baths 1
Condo Fees $353/mo
HOA Y/N N
Abv Grd Liv Area 1,008
Originating Board BRIGHT
Year Built 1944
Annual Tax Amount $3,168
Tax Year 2019
Property Description
Come see this beautiful, renovated 1 bedroom with LOFT! Gorgeous hardwoods on main level - refinished in 2015, 20 ' ceilings, spiral staircase and sliding barn door! What more could you ask for? Generously sized master bedroom has great light and ample closet space. Newly renovated bath (2019) features subway tile shower, new tub and vanity. Huge loft is perfect for an office, workout area, guest space, or library! Kitchen features stainless steel appliances (2017), granite counters, and painted white cabinets. Two unassigned parking spaces in lot. Shows beautifully! Just minutes to shops and restaurants in Shirlington and DC. Located right off the 395 King street exit. 3 miles to Pentagon, Pentagon City Mall.
Location
State VA
County Arlington
Zoning RA14-26
Rooms
Main Level Bedrooms 1
Interior
Interior Features Attic, Breakfast Area, Ceiling Fan(s), Dining Area, Primary Bath(s), Spiral Staircase, Wood Floors
Heating Forced Air, Heat Pump - Electric BackUp
Cooling Central A/C
Flooring Hardwood
Equipment Built-In Microwave, Dishwasher, Disposal, Dryer, Oven/Range - Electric, Refrigerator, Stove, Washer
Fireplace N
Appliance Built-In Microwave, Dishwasher, Disposal, Dryer, Oven/Range - Electric, Refrigerator, Stove, Washer
Heat Source Natural Gas
Exterior
Utilities Available Water Available, Phone Available, Electric Available
Amenities Available Common Grounds, Fitness Center, Pool - Outdoor, Recreational Center, Tennis Courts, Tot Lots/Playground
Water Access N
Accessibility None
Garage N
Building
Story 3+
Sewer Public Sewer
Water Public
Architectural Style Colonial
Level or Stories 3+
Additional Building Above Grade, Below Grade
New Construction N
Schools
Elementary Schools Abingdon
Middle Schools Gunston
High Schools Wakefield
School District Arlington County Public Schools
Others
HOA Fee Include Common Area Maintenance,Ext Bldg Maint,Management,Pool(s),Recreation Facility,Snow Removal,Water,Trash
Senior Community No
Tax ID 29-012-107
Ownership Condominium
Special Listing Condition Standard
Read Less Info
Want to know what your home might be worth? Contact us for a FREE valuation!

Our team is ready to help you sell your home for the highest possible price ASAP

Bought with Robert N Johnson Jr • McEnearney Associates, Inc.

"My job is to find and attract mastery-based agents to the office, protect the culture, and make sure everyone is happy! "
14291 Park Meadow Drive Suite 500, Chantilly, VA, 20151






