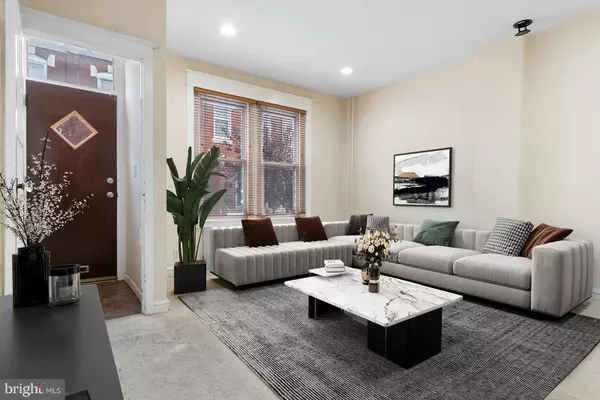$280,000
$290,000
3.4%For more information regarding the value of a property, please contact us for a free consultation.
3 Beds
1 Bath
1,224 SqFt
SOLD DATE : 11/04/2021
Key Details
Sold Price $280,000
Property Type Townhouse
Sub Type Interior Row/Townhouse
Listing Status Sold
Purchase Type For Sale
Square Footage 1,224 sqft
Price per Sqft $228
Subdivision Lower Moyamensing
MLS Listing ID PAPH2033868
Sold Date 11/04/21
Style Straight Thru
Bedrooms 3
Full Baths 1
HOA Y/N N
Abv Grd Liv Area 1,224
Originating Board BRIGHT
Year Built 1940
Annual Tax Amount $3,754
Tax Year 2021
Lot Size 750 Sqft
Acres 0.02
Lot Dimensions 15.00 x 50.00
Property Description
Welcome to 1042 Daly Street! This is a wonderful chance to own a well-loved home in Lower Moymensing and to make it your own. The first floor living and dining room are spacious and filled with natural light. The living room opens onto a beautifully updated kitchen with stainless steel appliances and granite countertops. A small patio off the kitchen provides space for grilling or entertaining. Upstairs, two medium-sized bedrooms are joined by a spacious primary bedroom and the home's full bathroom. An unfinished basement provides ample storage as well. This home includes both radiant heat and central air (the condenser is on the roof to not take away space from the patio). Find your home here with easy access to public transit, the shops and dining of East Passyunk, and the Delaware Riverfront. Set up your tour today!!
Location
State PA
County Philadelphia
Area 19148 (19148)
Zoning RSA5
Rooms
Other Rooms Living Room, Dining Room, Primary Bedroom, Bedroom 2, Kitchen, Bedroom 1
Basement Other
Interior
Interior Features Ceiling Fan(s), Kitchen - Eat-In
Hot Water Natural Gas
Heating Radiant
Cooling Central A/C
Flooring Carpet, Ceramic Tile, Engineered Wood
Equipment Built-In Range, Dishwasher, Built-In Microwave
Fireplace N
Appliance Built-In Range, Dishwasher, Built-In Microwave
Heat Source Natural Gas
Laundry Basement
Exterior
Water Access N
Roof Type Flat
Accessibility None
Garage N
Building
Story 2
Foundation Brick/Mortar
Sewer Public Sewer
Water Public
Architectural Style Straight Thru
Level or Stories 2
Additional Building Above Grade, Below Grade
New Construction N
Schools
School District The School District Of Philadelphia
Others
Pets Allowed Y
Senior Community No
Tax ID 394081800
Ownership Fee Simple
SqFt Source Assessor
Acceptable Financing Cash, Conventional
Listing Terms Cash, Conventional
Financing Cash,Conventional
Special Listing Condition Standard
Pets Allowed No Pet Restrictions
Read Less Info
Want to know what your home might be worth? Contact us for a FREE valuation!

Our team is ready to help you sell your home for the highest possible price ASAP

Bought with Michael Francis O'Rourke • Compass RE

"My job is to find and attract mastery-based agents to the office, protect the culture, and make sure everyone is happy! "
14291 Park Meadow Drive Suite 500, Chantilly, VA, 20151






