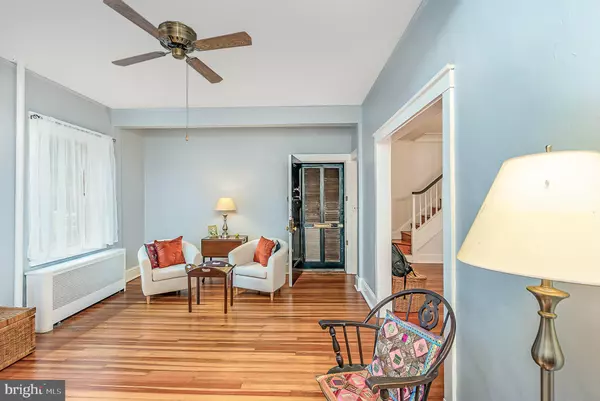$175,000
$173,900
0.6%For more information regarding the value of a property, please contact us for a free consultation.
3 Beds
3 Baths
1,400 SqFt
SOLD DATE : 10/22/2021
Key Details
Sold Price $175,000
Property Type Condo
Sub Type Condo/Co-op
Listing Status Sold
Purchase Type For Sale
Square Footage 1,400 sqft
Price per Sqft $125
Subdivision Charles Village
MLS Listing ID MDBA2014022
Sold Date 10/22/21
Style Beaux Arts
Bedrooms 3
Full Baths 1
Half Baths 2
Condo Fees $757/mo
HOA Y/N N
Abv Grd Liv Area 1,400
Originating Board BRIGHT
Year Built 1870
Annual Tax Amount $1,329
Tax Year 2021
Property Description
Refined and Elegant Italian Renaissance beauty in the heart of historic Charles Village!
Welcome home! History envelops you as you enter the lovely garden and arched entry into this amazing and rarely available first level gem! Gleaming heart pine floors, soaring light filled rooms, Pella architectural replacement windows in expansive living room complete with wood burning fireplace perfect to perch by and read a good book. Living room opens to a generous formal dining room with charming built in, Marvin Palladian replacement windows in inviting sun room, convenient half bath on main level new appliances in kitchen with walk in pantry, three spacious bedrooms, tons of storage plus additional storage unit, laundry facility, exercise room and common sitting room in lower level completes the picture!
Care Free living at its best! Moments to Hopkins Homewood Campus, Union Memorial Hospital, Baltimore Museum of Art the Rotunda the fabulous Waverly farmers market, Downtown and Towson!
Location
State MD
County Baltimore City
Zoning 0R080
Direction East
Rooms
Other Rooms Living Room, Dining Room, Bedroom 2, Bedroom 3, Kitchen, Bedroom 1
Basement Full
Interior
Hot Water Natural Gas
Heating Radiator
Cooling Window Unit(s)
Flooring Hardwood, Vinyl
Fireplaces Number 1
Fireplaces Type Mantel(s), Wood
Equipment Microwave, Oven/Range - Gas, Refrigerator, Oven - Self Cleaning
Fireplace Y
Window Features Palladian,Double Hung,Energy Efficient,Wood Frame
Appliance Microwave, Oven/Range - Gas, Refrigerator, Oven - Self Cleaning
Heat Source Natural Gas
Laundry Common
Exterior
Amenities Available Extra Storage, Exercise Room, Common Grounds
Water Access N
Accessibility Other
Garage N
Building
Story 2
Unit Features Garden 1 - 4 Floors
Sewer Public Sewer
Water Public
Architectural Style Beaux Arts
Level or Stories 2
Additional Building Above Grade
New Construction N
Schools
School District Baltimore City Public Schools
Others
Pets Allowed Y
HOA Fee Include All Ground Fee,Common Area Maintenance,Custodial Services Maintenance,Ext Bldg Maint,Heat,Lawn Care Front,Lawn Care Rear,Lawn Care Side,Lawn Maintenance,Reserve Funds,Taxes,Laundry,Management,Sewer,Water
Senior Community No
Tax ID 0312193859 025
Ownership Cooperative
Security Features Main Entrance Lock,Smoke Detector
Horse Property N
Special Listing Condition Standard
Pets Allowed Case by Case Basis
Read Less Info
Want to know what your home might be worth? Contact us for a FREE valuation!

Our team is ready to help you sell your home for the highest possible price ASAP

Bought with Daniel G Motz • Berkshire Hathaway HomeServices Homesale Realty

"My job is to find and attract mastery-based agents to the office, protect the culture, and make sure everyone is happy! "
14291 Park Meadow Drive Suite 500, Chantilly, VA, 20151






