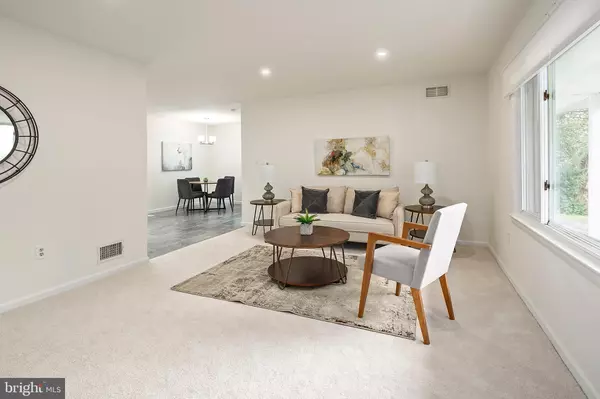$457,000
$439,500
4.0%For more information regarding the value of a property, please contact us for a free consultation.
4 Beds
2 Baths
1,296 SqFt
SOLD DATE : 10/21/2021
Key Details
Sold Price $457,000
Property Type Single Family Home
Sub Type Detached
Listing Status Sold
Purchase Type For Sale
Square Footage 1,296 sqft
Price per Sqft $352
Subdivision Woodlawn Terrace
MLS Listing ID VAFX2022870
Sold Date 10/21/21
Style Ranch/Rambler
Bedrooms 4
Full Baths 1
Half Baths 1
HOA Y/N N
Abv Grd Liv Area 1,296
Originating Board BRIGHT
Year Built 1962
Annual Tax Amount $4,732
Tax Year 2021
Lot Size 10,642 Sqft
Acres 0.24
Property Description
**OFFER DEADLINE has been set for 12pm on Monday 09-27-21**
Don't miss the unique opportunity to own this newly renovated, move-in-ready home minutes to Fort Belvoir, Old Town & a variety of shops & dining! This one -level living gem has a sunny open floor plan, all new flooring throughout, updated baths & kitchen with quartz countertops, white shaker cabinetry & many new appliances.Enjoy outdoor living with a fully-fenced backyard & large deck off of the kitchen for easy al fresco dining. Conveniently located in a quiet neighborhood minutes from popular stores like Wegmans & Costco with easy access to Rt. 1, Fairfax County Parkway & I-95 just steps to MetroBus. Such easy living with all the work already doneall you need to do is move right in!
Open Sunday 9/26/21 from 12-3 pm.
Location
State VA
County Fairfax
Zoning 130
Rooms
Other Rooms Dining Room, Primary Bedroom, Bedroom 2, Bedroom 3, Bedroom 4, Kitchen, Family Room, Bathroom 1, Half Bath
Main Level Bedrooms 4
Interior
Interior Features Attic, Carpet, Combination Kitchen/Dining, Dining Area, Entry Level Bedroom, Kitchen - Eat-In, Recessed Lighting, Tub Shower, Upgraded Countertops, Walk-in Closet(s), Other, Family Room Off Kitchen, Floor Plan - Open
Hot Water Natural Gas
Heating Forced Air
Cooling Central A/C
Flooring Carpet, Ceramic Tile, Luxury Vinyl Plank
Equipment Dishwasher, Disposal, Dryer, Dryer - Front Loading, Exhaust Fan, Range Hood, Refrigerator, Stainless Steel Appliances, Stove, Washer, Washer - Front Loading, Water Heater
Fireplace N
Appliance Dishwasher, Disposal, Dryer, Dryer - Front Loading, Exhaust Fan, Range Hood, Refrigerator, Stainless Steel Appliances, Stove, Washer, Washer - Front Loading, Water Heater
Heat Source Central
Laundry Has Laundry, Main Floor
Exterior
Exterior Feature Deck(s)
Garage Spaces 6.0
Fence Fully
Utilities Available Electric Available, Natural Gas Available, Phone Available, Water Available, Sewer Available
Water Access N
View Garden/Lawn
Roof Type Shingle
Street Surface Paved
Accessibility Other
Porch Deck(s)
Total Parking Spaces 6
Garage N
Building
Lot Description Landscaping
Story 1
Foundation Other
Sewer Public Sewer
Water Public
Architectural Style Ranch/Rambler
Level or Stories 1
Additional Building Above Grade, Below Grade
New Construction N
Schools
Elementary Schools Woodlawn
Middle Schools Whitman
High Schools Mount Vernon
School District Fairfax County Public Schools
Others
Senior Community No
Tax ID 1011 04 0070
Ownership Fee Simple
SqFt Source Assessor
Special Listing Condition Standard
Read Less Info
Want to know what your home might be worth? Contact us for a FREE valuation!

Our team is ready to help you sell your home for the highest possible price ASAP

Bought with Heidi E Burkhardt • McEnearney Associates, Inc.
"My job is to find and attract mastery-based agents to the office, protect the culture, and make sure everyone is happy! "
14291 Park Meadow Drive Suite 500, Chantilly, VA, 20151






