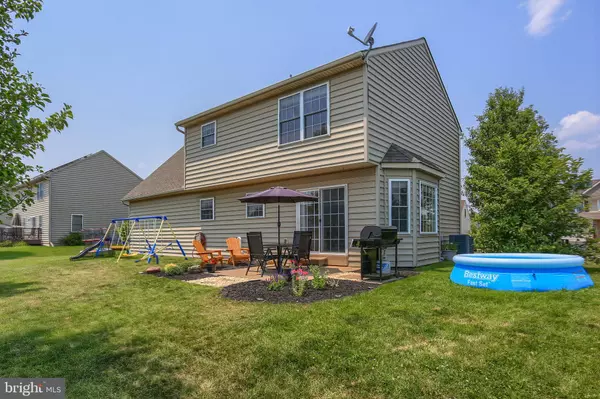$285,000
$269,900
5.6%For more information regarding the value of a property, please contact us for a free consultation.
4 Beds
3 Baths
1,782 SqFt
SOLD DATE : 08/26/2021
Key Details
Sold Price $285,000
Property Type Single Family Home
Sub Type Detached
Listing Status Sold
Purchase Type For Sale
Square Footage 1,782 sqft
Price per Sqft $159
Subdivision Chestnut Valley
MLS Listing ID PAYK2001242
Sold Date 08/26/21
Style Colonial
Bedrooms 4
Full Baths 2
Half Baths 1
HOA Fees $12/ann
HOA Y/N Y
Abv Grd Liv Area 1,782
Originating Board BRIGHT
Year Built 2008
Annual Tax Amount $4,909
Tax Year 2020
Lot Size 10,782 Sqft
Acres 0.25
Property Description
Pride of ownership is evident in this move-in ready, well-maintained home in Northeastern Schools * It's filled with natural light and will put a smile on your face * Walking through the front door you are greeted with a family room that is spacious and opens to the dining area and kitchen which creates the feeling of a modern, open floor plan * From the kitchen and dining area you could access the patio and rear yard from a sliding door, perfect for outdoor and indoor entertaining * The kitchen is set up perfectly for cooking and includes all appliances and a center island * The first floor also includes a powder room and large closet as you enter the home from the 2-car garage * The second floor contains the primary bedroom with private en suite full bath, three additional bedrooms, one being over the garage that makes the perfect home office, the second full bath, laundry & hall closets * The waiting to be finished basement includes an egress window for safety and natural light * This home is nestled in a quiet suburban setting conveniently located between Harrisburg and York, perfect for commuters and close to Royal Manchester Golf Links, shopping, schools and ice cream *
Location
State PA
County York
Area East Manchester Twp (15226)
Zoning RESIDENTIAL
Rooms
Other Rooms Living Room, Dining Room, Primary Bedroom, Bedroom 2, Bedroom 3, Bedroom 4, Kitchen, Basement, Laundry, Bathroom 2, Primary Bathroom, Half Bath
Basement Full, Poured Concrete, Interior Access, Windows
Interior
Interior Features Carpet, Floor Plan - Traditional, Kitchen - Eat-In, Kitchen - Island, Tub Shower, Window Treatments
Hot Water Electric
Heating Forced Air
Cooling Central A/C
Equipment Built-In Microwave, Dishwasher, Disposal, Oven/Range - Electric, Refrigerator, Water Heater
Window Features Double Pane,Double Hung,Insulated
Appliance Built-In Microwave, Dishwasher, Disposal, Oven/Range - Electric, Refrigerator, Water Heater
Heat Source Natural Gas
Laundry Upper Floor
Exterior
Exterior Feature Patio(s)
Parking Features Garage - Front Entry
Garage Spaces 2.0
Water Access N
Roof Type Architectural Shingle
Accessibility None
Porch Patio(s)
Road Frontage Boro/Township
Attached Garage 2
Total Parking Spaces 2
Garage Y
Building
Lot Description Cleared, Front Yard, Interior, Level, Rear Yard
Story 2
Sewer Public Sewer
Water Public
Architectural Style Colonial
Level or Stories 2
Additional Building Above Grade, Below Grade
New Construction N
Schools
Middle Schools Northeastern
High Schools Northeastern
School District Northeastern York
Others
HOA Fee Include Common Area Maintenance
Senior Community No
Tax ID 26-000-14-0158-00-00000
Ownership Fee Simple
SqFt Source Assessor
Acceptable Financing Cash, FHA, USDA, VA
Listing Terms Cash, FHA, USDA, VA
Financing Cash,FHA,USDA,VA
Special Listing Condition Standard
Read Less Info
Want to know what your home might be worth? Contact us for a FREE valuation!

Our team is ready to help you sell your home for the highest possible price ASAP

Bought with Jeramie McLaughlin • Berkshire Hathaway HomeServices Homesale Realty
"My job is to find and attract mastery-based agents to the office, protect the culture, and make sure everyone is happy! "
14291 Park Meadow Drive Suite 500, Chantilly, VA, 20151






