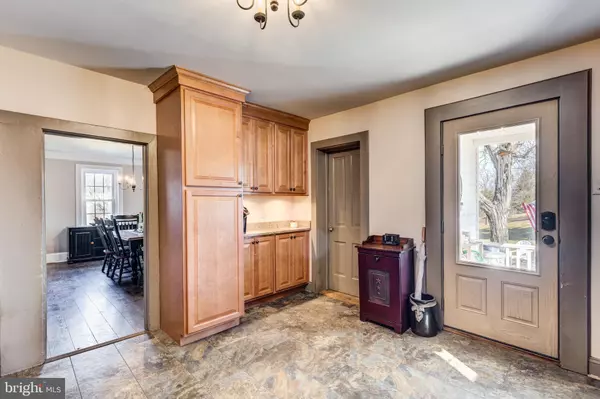$340,000
$340,000
For more information regarding the value of a property, please contact us for a free consultation.
3 Beds
2 Baths
1,664 SqFt
SOLD DATE : 05/14/2021
Key Details
Sold Price $340,000
Property Type Single Family Home
Sub Type Detached
Listing Status Sold
Purchase Type For Sale
Square Footage 1,664 sqft
Price per Sqft $204
Subdivision None Available
MLS Listing ID PAYK154272
Sold Date 05/14/21
Style Colonial,Farmhouse/National Folk
Bedrooms 3
Full Baths 2
HOA Y/N N
Abv Grd Liv Area 1,664
Originating Board BRIGHT
Year Built 1900
Annual Tax Amount $4,204
Tax Year 2020
Lot Size 1.896 Acres
Acres 1.9
Property Description
Oh my views! This colonial farm house has all the feels of life on the farm with all the modern updates. Exposed beams and wood floors welcome you! Updated kitchen with granite, updated bathrooms and stainless steel appliances give this home the modern feel you desire, done in 2016. Also updated includes the roof, windows, A/C, & siding. For the avid golfer, this home is conveniently located across from Pleasant Valley Golf Course! Above ground pool and a rear fenced-in yard are great for entertaining this summer. For the farmer in you enjoy chickens in the coop and the 2 story barn. Its old meets new all wrapped into one. A must see! **Highest and Best due by 8:00 PM 3/15/2021** Seller will be making a decision today.
Location
State PA
County York
Area East Hopewell Twp (15225)
Zoning RESIDENTIAL
Rooms
Other Rooms Living Room, Dining Room, Bedroom 2, Bedroom 3, Kitchen, Family Room, Bedroom 1, Laundry, Recreation Room, Storage Room, Utility Room, Bathroom 1, Bathroom 2, Attic
Basement Full, Walkout Level
Interior
Interior Features Wood Floors, Walk-in Closet(s), Upgraded Countertops, Kitchen - Table Space, Kitchen - Country, Kitchen - Eat-In, Formal/Separate Dining Room, Exposed Beams, Ceiling Fan(s)
Hot Water Oil, Electric
Heating Heat Pump(s), Forced Air
Cooling Central A/C
Equipment Stainless Steel Appliances
Appliance Stainless Steel Appliances
Heat Source Electric, Oil
Exterior
Exterior Feature Deck(s), Enclosed
Fence Rear
Pool Above Ground
Water Access N
Accessibility None
Porch Deck(s), Enclosed
Garage N
Building
Story 3
Sewer On Site Septic
Water Well
Architectural Style Colonial, Farmhouse/National Folk
Level or Stories 3
Additional Building Above Grade, Below Grade
New Construction N
Schools
High Schools Kennard-Dale
School District South Eastern
Others
Senior Community No
Tax ID 25-000-CL-0034-00-00000
Ownership Fee Simple
SqFt Source Assessor
Special Listing Condition Standard
Read Less Info
Want to know what your home might be worth? Contact us for a FREE valuation!

Our team is ready to help you sell your home for the highest possible price ASAP

Bought with Marlene Leighty • Berkshire Hathaway HomeServices Homesale Realty
"My job is to find and attract mastery-based agents to the office, protect the culture, and make sure everyone is happy! "
14291 Park Meadow Drive Suite 500, Chantilly, VA, 20151






