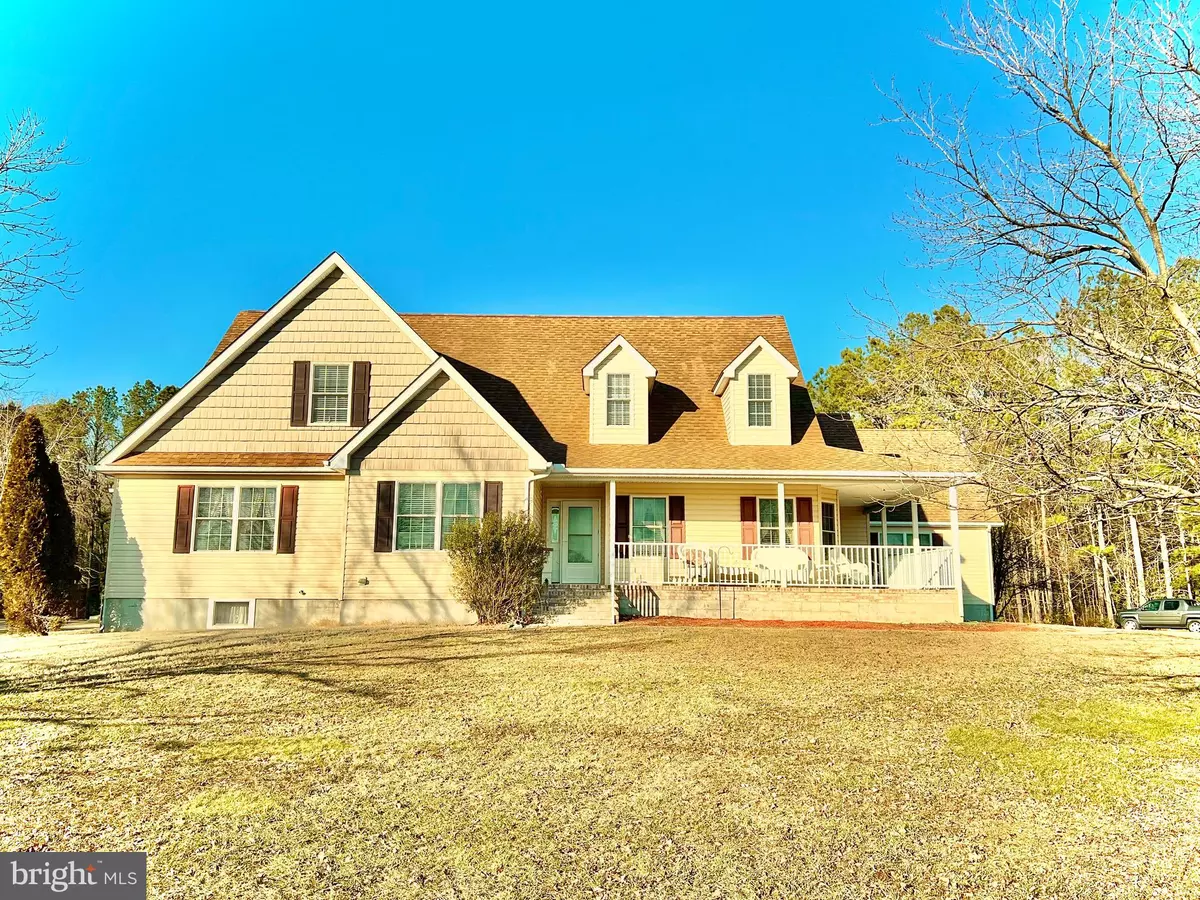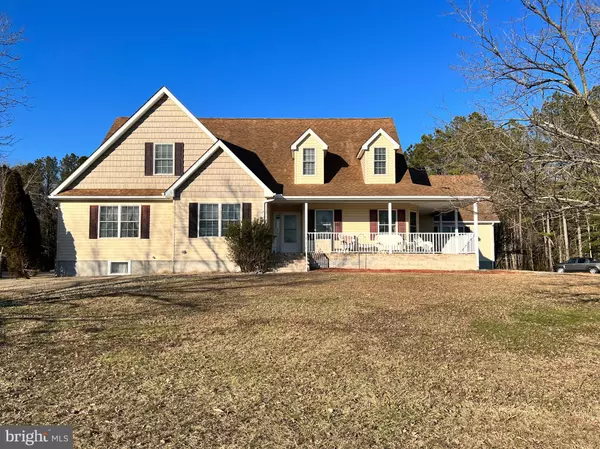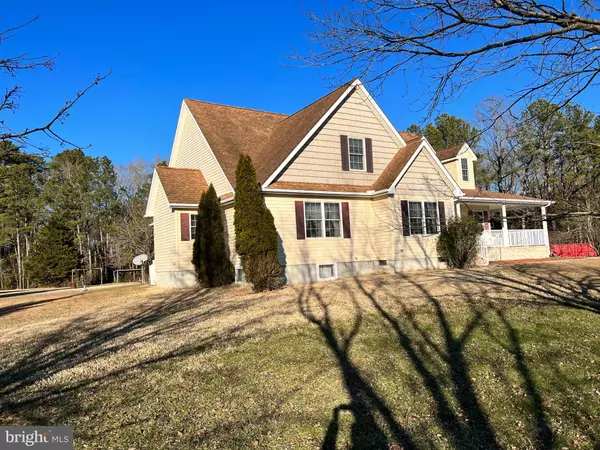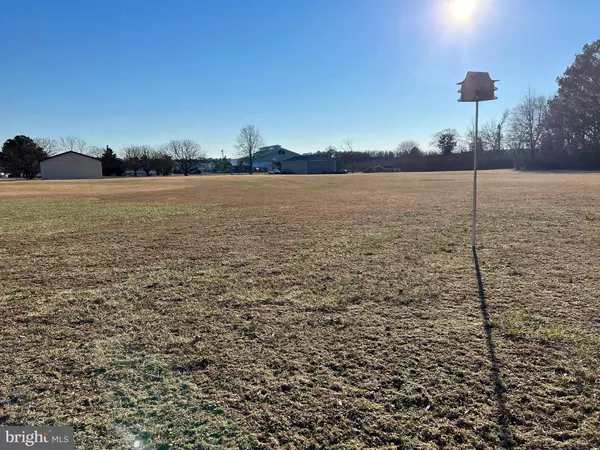$639,000
$639,000
For more information regarding the value of a property, please contact us for a free consultation.
3 Beds
4 Baths
5,000 SqFt
SOLD DATE : 03/16/2022
Key Details
Sold Price $639,000
Property Type Single Family Home
Sub Type Detached
Listing Status Sold
Purchase Type For Sale
Square Footage 5,000 sqft
Price per Sqft $127
Subdivision None Available
MLS Listing ID DESU2014836
Sold Date 03/16/22
Style Cape Cod
Bedrooms 3
Full Baths 3
Half Baths 1
HOA Y/N N
Abv Grd Liv Area 2,500
Originating Board BRIGHT
Year Built 2004
Annual Tax Amount $1,240
Tax Year 2021
Lot Size 10.030 Acres
Acres 10.03
Lot Dimensions 0.00 x 0.00
Property Description
Don't let this one of a kind property slip away. Beautiful 3 bedroom 3.5 bath home sitting several hundred feet off the highway on a 10 acre wooded and clear parcel near all town amenities. The home features a gourmet kitchen with downdraft cooktop, double oven, center island with a small sink next to the cooktop and an eating area looking out to the back porch overlooking the patio and woods. Just off the kitchen is a half bath , and large utility room with a washer, dryer, and freezer. There is a dining room just off the kitchen and a family room with a gas fireplace and french doors opening to the back porch and patio. There are two bedrooms and a bath for children or guest. There is a large private owners suite with two large hall closets before you enter the large master bedroom area with a huge walk in closet and a master bath with a large shower and double bowl vanity. This home features a large walk up attic that is great for storage but could easily be converted into additional living space. There is a full walkout basement that is heated and a full bath and with a small kitchen , This home features an oversized garage with garage door openers and a finished room over the garage which could be an office or addtional bedroom.
In the rear of the property there is a large 30x50 pole pole barn with workbench, shelving , and overhead storage. Just behind the home is several acres of prime wooded property that provides a buffer to surrounding properties with wildlife everywhere to seen.
You have see the property to fully appreciate it.
Schedule a tour
Location
State DE
County Sussex
Area Georgetown Hundred (31006)
Zoning AR-1
Rooms
Basement Full, Heated, Walkout Stairs
Main Level Bedrooms 3
Interior
Interior Features 2nd Kitchen, Attic, Bar, Breakfast Area, Carpet, Ceiling Fan(s), Dining Area, Entry Level Bedroom, Family Room Off Kitchen, Floor Plan - Traditional, Formal/Separate Dining Room, Kitchen - Eat-In, Kitchen - Gourmet, Kitchen - Island, Stall Shower, Tub Shower, Walk-in Closet(s), Window Treatments
Hot Water Electric
Heating Heat Pump - Electric BackUp
Cooling Central A/C
Flooring Carpet, Vinyl
Fireplaces Number 1
Equipment Built-In Microwave, Cooktop, Cooktop - Down Draft, Dishwasher, Dryer - Electric, Energy Efficient Appliances, ENERGY STAR Dishwasher, Extra Refrigerator/Freezer, Microwave, Oven - Double, Oven - Self Cleaning
Window Features Bay/Bow,Double Pane,Energy Efficient,Screens,Vinyl Clad
Appliance Built-In Microwave, Cooktop, Cooktop - Down Draft, Dishwasher, Dryer - Electric, Energy Efficient Appliances, ENERGY STAR Dishwasher, Extra Refrigerator/Freezer, Microwave, Oven - Double, Oven - Self Cleaning
Heat Source Electric
Laundry Main Floor, Washer In Unit
Exterior
Exterior Feature Patio(s), Porch(es)
Parking Features Additional Storage Area, Garage - Side Entry, Oversized
Garage Spaces 2.0
Water Access N
View Panoramic, Pasture, Trees/Woods
Roof Type Asphalt
Accessibility Other
Porch Patio(s), Porch(es)
Road Frontage Private
Attached Garage 2
Total Parking Spaces 2
Garage Y
Building
Lot Description Backs to Trees, Cleared, Private, Secluded, Trees/Wooded
Story 3
Foundation Block
Sewer Gravity Sept Fld
Water Well
Architectural Style Cape Cod
Level or Stories 3
Additional Building Above Grade, Below Grade
New Construction N
Schools
Elementary Schools North Georgetown
Middle Schools Georgetown
High Schools Sussex Central
School District Indian River
Others
Senior Community No
Tax ID 135-14.00-30.02
Ownership Fee Simple
SqFt Source Assessor
Special Listing Condition Standard
Read Less Info
Want to know what your home might be worth? Contact us for a FREE valuation!

Our team is ready to help you sell your home for the highest possible price ASAP

Bought with LISA HORSEY • Keller Williams Realty

"My job is to find and attract mastery-based agents to the office, protect the culture, and make sure everyone is happy! "
14291 Park Meadow Drive Suite 500, Chantilly, VA, 20151






