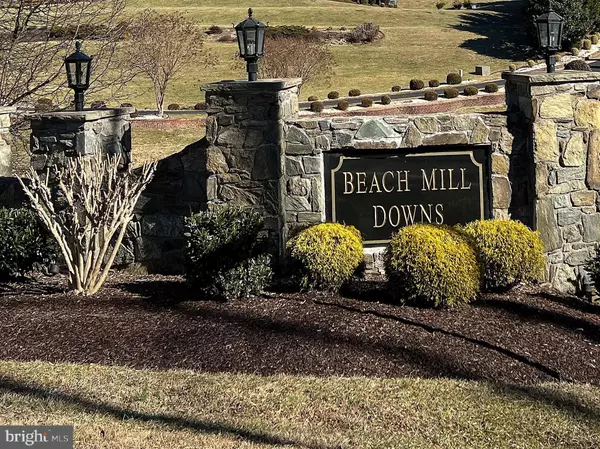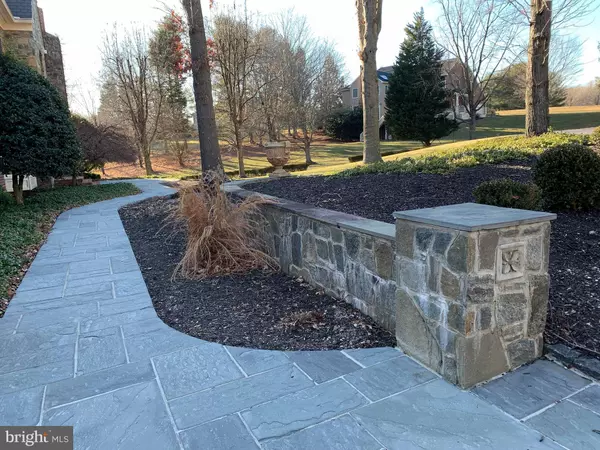$1,650,000
$1,695,000
2.7%For more information regarding the value of a property, please contact us for a free consultation.
5 Beds
6 Baths
6,641 SqFt
SOLD DATE : 03/30/2022
Key Details
Sold Price $1,650,000
Property Type Single Family Home
Sub Type Detached
Listing Status Sold
Purchase Type For Sale
Square Footage 6,641 sqft
Price per Sqft $248
Subdivision Beach Mill Downs
MLS Listing ID VAFX2043098
Sold Date 03/30/22
Style Traditional
Bedrooms 5
Full Baths 4
Half Baths 2
HOA Y/N N
Abv Grd Liv Area 4,898
Originating Board BRIGHT
Year Built 1989
Annual Tax Amount $18,088
Tax Year 2021
Lot Size 1.760 Acres
Acres 1.76
Property Description
Located on 1.76 acres, this stunning home checks all the boxes two primary suites, privacy without sacrificing convenience, elegant finishes both inside and out and ideal spaces to entertain both family and friends.
A brand new bluestone, curved walkway leads from the driveway to the hand-stained, eight foot double door entry. The two-story marble foyer includes two lighted, recessed art niches and a Palladian window. A curved staircase leads to the upper level. A large library/office is located off the foyer and includes custom built-in cabinets, a wet bar and a floor-to-ceiling bay window. The spacious gourmet kitchen offers a large island with bar stool seating, great table space, custom pantry cabinets and a desk/planning area. The solarium window wall offers great views of the upper deck and yard. A stone fireplace in the adjoining family room is flanked by custom built-in cabinetry from a local artist. Double French doors lead to an amazing sunroom with walls of glass a vaulted ceiling and skylights. The formal dining room will accommodate special celebrations and the floor-to-ceiling bay window offers beautiful views. The living/music room includes a gas fireplace and French doors lead to the dining room. A primary suite on the main level features two large walk-in closets and two wall closets. The primary main level bathroom, remodeled in 2016, includes a free-standing tub in a large skylit bay window, double sinks in granite tops and a separate shower/commode room complete this special bathroom. The upper level includes a second primary suite with a walk-in closet and a wall closet. The primary bathroom on this level offers double sinks, a separate shower and a jetted tub, all lit with a large skylight. A spacious guest suite includes a large bathroom with a double vanity and a very nice linen closet. Two other bedrooms on this level are separated by a shared bathroom, renovated in 2016, with quartz countertops, marble floors and custom cabinetry with twin storage towers. The shower/commode area is separated by a pocket door. The lower level is an entertainers dream or, in these COVID times, an amazing family space! The first area is a large recreation room with a brick fireplace and a glass block wall. The 2nd kitchen/wet bar area includes a microwave, a refrigerator, a wine cabinet and a dishwasher. An adjacent mirrored exercise room will accommodate all your equipment and a game/play area with a closet and shelving offers walk-out double doors to the outdoor living area. The half bath is equipped with a sauna and there is storage space galore on this level. The rear yard features an amazing outdoor living area with a two-level IPE deck, complete with a retractable awning. The flagstone patio is topped by a pergola with a lighted ceiling fan. A stacked stone fireplace and built-in grill complete this ideal area for entertaining friends and family day or night.
Location
State VA
County Fairfax
Zoning 100
Rooms
Other Rooms Living Room, Dining Room, Primary Bedroom, Bedroom 2, Bedroom 3, Bedroom 4, Kitchen, Game Room, Family Room, Den, Library, Foyer, Exercise Room, Recreation Room, Bathroom 2, Bathroom 3, Primary Bathroom, Half Bath
Basement Full, Fully Finished, Outside Entrance, Rear Entrance, Windows, Heated, Shelving, Walkout Level
Main Level Bedrooms 1
Interior
Interior Features 2nd Kitchen, Bar, Breakfast Area, Built-Ins, Carpet, Ceiling Fan(s), Curved Staircase, Entry Level Bedroom, Family Room Off Kitchen, Floor Plan - Open, Formal/Separate Dining Room, Kitchen - Eat-In, Kitchen - Island, Kitchen - Table Space, Primary Bath(s), Recessed Lighting, Sauna, Tub Shower, Walk-in Closet(s), Wet/Dry Bar, Window Treatments, Wood Floors, Wine Storage
Hot Water Natural Gas
Heating Forced Air
Cooling Ceiling Fan(s), Central A/C
Flooring Carpet, Ceramic Tile, Hardwood, Marble, Engineered Wood
Fireplaces Number 3
Fireplaces Type Brick, Stone, Mantel(s), Gas/Propane, Fireplace - Glass Doors, Wood
Equipment Built-In Microwave, Central Vacuum, Cooktop, Cooktop - Down Draft, Dishwasher, Disposal, Dryer, Dryer - Front Loading, Exhaust Fan, Icemaker, Oven - Double, Oven - Self Cleaning, Oven - Wall, Refrigerator, Washer, Water Heater, Freezer, Trash Compactor
Fireplace Y
Window Features Bay/Bow,Double Pane,Energy Efficient,Palladian,Replacement,Screens,Skylights,Sliding
Appliance Built-In Microwave, Central Vacuum, Cooktop, Cooktop - Down Draft, Dishwasher, Disposal, Dryer, Dryer - Front Loading, Exhaust Fan, Icemaker, Oven - Double, Oven - Self Cleaning, Oven - Wall, Refrigerator, Washer, Water Heater, Freezer, Trash Compactor
Heat Source Natural Gas
Laundry Main Floor
Exterior
Exterior Feature Deck(s), Patio(s)
Parking Features Garage - Side Entry, Additional Storage Area, Inside Access, Garage Door Opener
Garage Spaces 3.0
Utilities Available Cable TV Available, Natural Gas Available
Water Access N
View Garden/Lawn, Trees/Woods
Roof Type Shingle
Accessibility None
Porch Deck(s), Patio(s)
Attached Garage 3
Total Parking Spaces 3
Garage Y
Building
Lot Description Cul-de-sac, Landscaping, Private, Partly Wooded, Trees/Wooded
Story 3
Foundation Concrete Perimeter
Sewer Septic = # of BR, Septic Exists
Water Well
Architectural Style Traditional
Level or Stories 3
Additional Building Above Grade, Below Grade
Structure Type 2 Story Ceilings,Vaulted Ceilings,9'+ Ceilings
New Construction N
Schools
Elementary Schools Great Falls
Middle Schools Cooper
High Schools Langley
School District Fairfax County Public Schools
Others
Senior Community No
Tax ID 0033 12 0005
Ownership Fee Simple
SqFt Source Assessor
Security Features Smoke Detector,Security System
Special Listing Condition Standard
Read Less Info
Want to know what your home might be worth? Contact us for a FREE valuation!

Our team is ready to help you sell your home for the highest possible price ASAP

Bought with Mark A Laing • Keller Williams Realty

"My job is to find and attract mastery-based agents to the office, protect the culture, and make sure everyone is happy! "
14291 Park Meadow Drive Suite 500, Chantilly, VA, 20151






