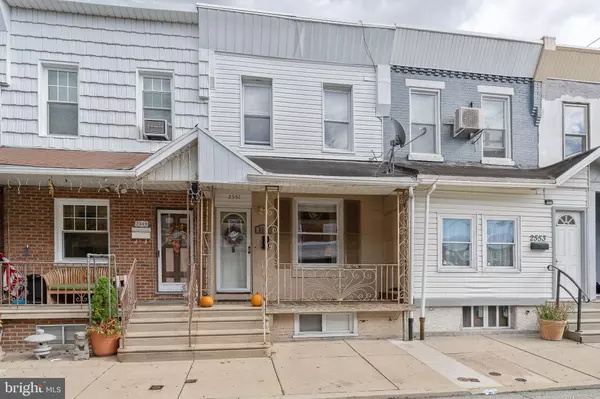$180,715
$199,900
9.6%For more information regarding the value of a property, please contact us for a free consultation.
2 Beds
1 Bath
1,084 SqFt
SOLD DATE : 03/18/2022
Key Details
Sold Price $180,715
Property Type Townhouse
Sub Type Interior Row/Townhouse
Listing Status Sold
Purchase Type For Sale
Square Footage 1,084 sqft
Price per Sqft $166
Subdivision Lower Moyamensing
MLS Listing ID PAPH2069866
Sold Date 03/18/22
Style Straight Thru
Bedrooms 2
Full Baths 1
HOA Y/N N
Abv Grd Liv Area 1,084
Originating Board BRIGHT
Year Built 1929
Annual Tax Amount $1,487
Tax Year 2021
Lot Size 672 Sqft
Acres 0.02
Lot Dimensions 14.00 x 48.00
Property Description
Location, Location, Location!! Take advantage of the opportunity before it's gone! Welcome to this miraculous row home located in the heart of Lower Moyamensing section of South Philadelphia! This well-maintained row-home boasts 2 Bedrooms & 1 Full Bathroom and welcomes you with a straight-through 1st floor open floor plan with nice shiny hardwood floors throughout. Enter into a good sized Living Room with gleamy hardwood floors throughout to the Dining Room. Living Room has recessed lights & ceiling fan with lights. Then you'll enter into Kitchen with white cabinetry, large tile floors, tile backsplash and stainless steel appliances (includes Refrigerator & Stove/Range). Exit the kitchen to find a private rear yard is great for warm weather entertainment! 2nd Floor features a spacious master's bedroom and another good-sized bedroom! 2nd Floor also has beautiful hardwood floors in the middle Bedroom & Hallway. Main Full Bathroom on 2nd Floor is very spacious with a Single Vanity, toilet, tub, & tile floors! Basement is unfinished with a laundry area with Washer & Dryer, and also offers a lot of storage space! Hot Water Heater is less than 6 years old! Rents around this area are about $1,300-1,695/month!!! This home is very well-maintained & it's in a move-in condition! Property is being sold in AS-IS condition! Septa bus stops & public transportation are easily accessible! Few blocks away from the Septa Orange Subway Line! This property has a very good Walk Score of 91%!!! Walkable distance to all the popular restaurants & eateries & minutes from Whitman Plaza Shopping Center & Columbus Commons Shopping Center where there are many popular restaurants (The Original Chickies & Petes, The Original Tony Lukes, K-Pot Korean BBQ & Hot Pot, LongHorn Steakhouse, Millers Ale House, Johns Roast Pork), shops, banks, Supermarkets, parks, Planet Fitness, IKEA, Lowes, Home Depot, Best Buy, Five Below, Marshalls, Target, Walmart, and many more! Easy access to all major highways! Minutes away from Rittenhouse Square, Thomas Jefferson Hospital, Drexel University, University of Pennsylvania, Center City Convention Center, Reading Terminal Market, Comcast Center, Chinatown, Philadelphia's International Airport, Auto Mall, Penns Landing, Philly Live Casino, Sports Complex & Xfinity Live Entertainment Center! PRICED VERY COMPETITIVELY TO SELL!! GREAT for First-Time Homebuyer as a starter home or for an investor!!! Many First-Time Homebuyer's Programs available that can help you save! Available mortgage financing w/ very low down payment & low interest rate (if qualified)! Limited Time Offer Only! Ask me how! Easy to show!
***INCLUDES 1 YEAR American Home Shield HOME WARRANTY
Location
State PA
County Philadelphia
Area 19148 (19148)
Zoning RSA5
Rooms
Other Rooms Living Room, Dining Room, Primary Bedroom, Bedroom 2, Kitchen, Laundry, Full Bath
Basement Interior Access, Unfinished, Windows
Interior
Interior Features Built-Ins, Ceiling Fan(s), Combination Dining/Living, Dining Area, Floor Plan - Open, Kitchen - Eat-In, Recessed Lighting, Tub Shower, Wood Floors
Hot Water Natural Gas
Heating Forced Air
Cooling Ceiling Fan(s), Window Unit(s)
Flooring Hardwood, Laminated, Tile/Brick
Equipment Built-In Range, Built-In Microwave, Dryer, Microwave, Range Hood, Refrigerator, Stainless Steel Appliances, Washer, Water Heater
Furnishings No
Fireplace N
Appliance Built-In Range, Built-In Microwave, Dryer, Microwave, Range Hood, Refrigerator, Stainless Steel Appliances, Washer, Water Heater
Heat Source Natural Gas
Laundry Basement, Dryer In Unit, Hookup, Has Laundry, Lower Floor, Washer In Unit
Exterior
Fence Chain Link, Masonry/Stone, Rear
Utilities Available Cable TV, Cable TV Available, Natural Gas Available, Sewer Available, Water Available
Amenities Available None
Water Access N
View Street
Roof Type Flat
Accessibility None
Garage N
Building
Lot Description Rear Yard
Story 2
Foundation Brick/Mortar
Sewer Public Sewer
Water Public
Architectural Style Straight Thru
Level or Stories 2
Additional Building Above Grade, Below Grade
Structure Type Dry Wall
New Construction N
Schools
Elementary Schools Fell D Newlin
High Schools South Philadelphia
School District The School District Of Philadelphia
Others
HOA Fee Include None
Senior Community No
Tax ID 393366100
Ownership Fee Simple
SqFt Source Assessor
Security Features Smoke Detector,Carbon Monoxide Detector(s)
Acceptable Financing Cash, Conventional
Horse Property N
Listing Terms Cash, Conventional
Financing Cash,Conventional
Special Listing Condition Standard
Read Less Info
Want to know what your home might be worth? Contact us for a FREE valuation!

Our team is ready to help you sell your home for the highest possible price ASAP

Bought with Anastasia Tran • KW Philly

"My job is to find and attract mastery-based agents to the office, protect the culture, and make sure everyone is happy! "
14291 Park Meadow Drive Suite 500, Chantilly, VA, 20151






