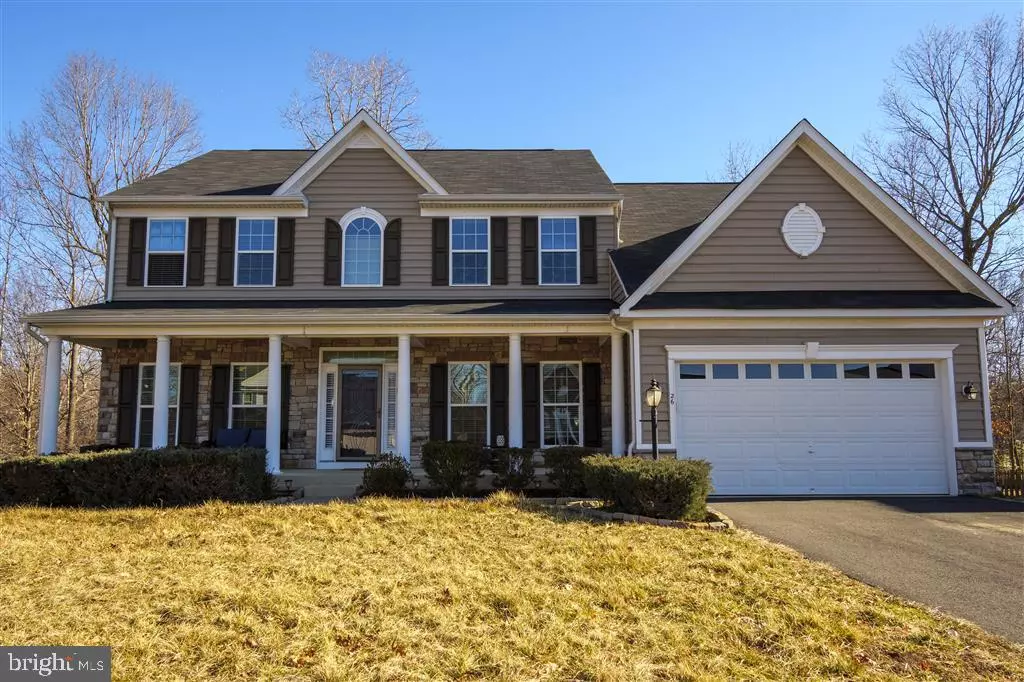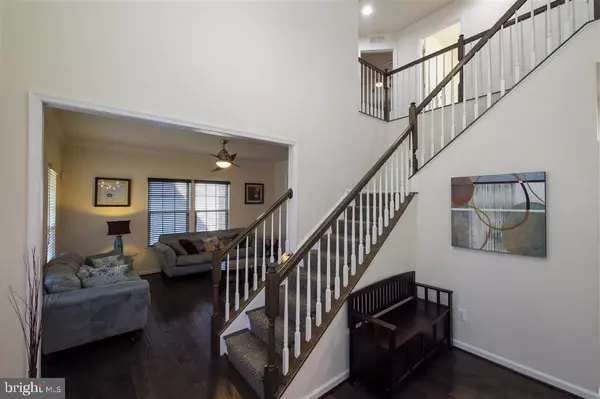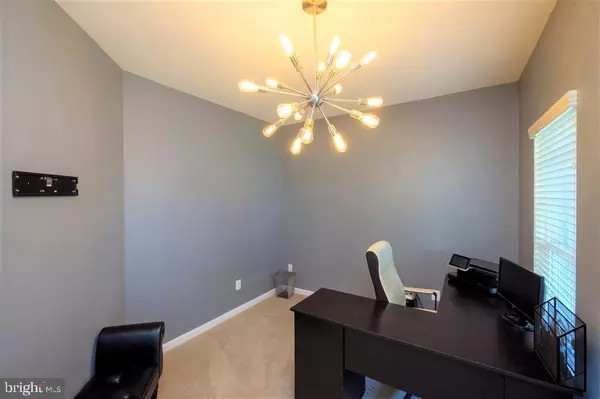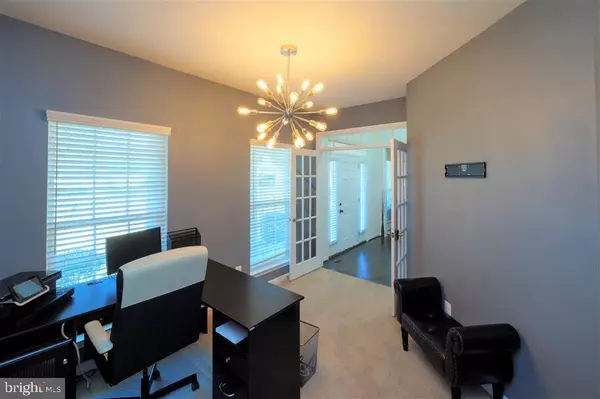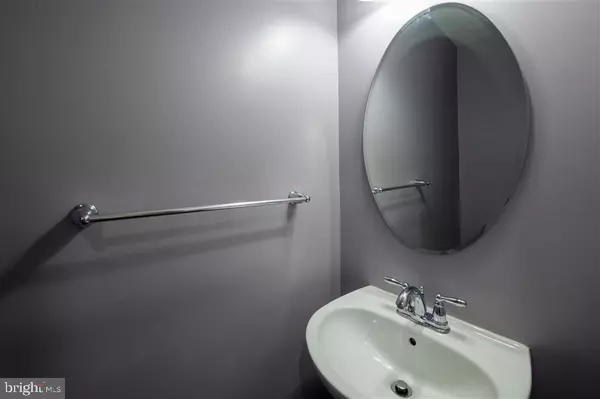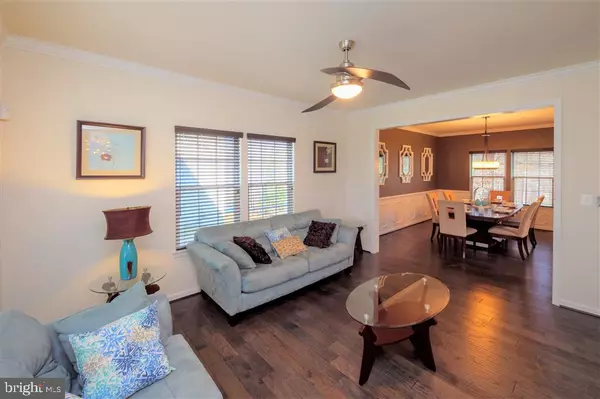$620,000
$620,000
For more information regarding the value of a property, please contact us for a free consultation.
4 Beds
5 Baths
4,408 SqFt
SOLD DATE : 06/07/2021
Key Details
Sold Price $620,000
Property Type Single Family Home
Sub Type Detached
Listing Status Sold
Purchase Type For Sale
Square Footage 4,408 sqft
Price per Sqft $140
Subdivision West Hampton Village
MLS Listing ID VAST229804
Sold Date 06/07/21
Style Traditional
Bedrooms 4
Full Baths 4
Half Baths 1
HOA Fees $41/ann
HOA Y/N Y
Abv Grd Liv Area 3,072
Originating Board BRIGHT
Year Built 2013
Annual Tax Amount $4,392
Tax Year 2020
Lot Size 10,001 Sqft
Acres 0.23
Property Description
Welcome to The West Hampton Village, a beautiful North Stafford neighborhood. Quietly tucked in the back, on a private cul-de-sac (that has it own Kiddie Park!), less than 5 minutes to all the shopping, restaurants and conveniences of the area, you will find this wonderful property. Completed in 2013, this gorgeous 4 bedroom, 4 1/2 bath home shows the pride of prior ownership. No need to wait 6 months for new construction. Inside you will find sophisticated style with the luxury upgrades and features you are looking for - all nestled on a large partially wooded lot. Thoughtful choices at every turn greet you as you tour the open floor plan on the main level. You can telecommute using the generous private home office. WOOD floors compliment the main level with a Chefs GOURMET KITCHEN w/gas cook-top, double wall oven, granite countertops, built-in desk, and loads of cabinet space! Granite countertops, stainless steel appliances and wood floors; its picture perfect. Start your day sipping coffee and watching wildlife from the generous outdoor living space provided by the custom deck; great for entertaining (Large Grill/smoker included). Evenings bring quiet conversations in the adjoining family room. The owners bedroom with coffee room and ensuite bath is a private oasis for relaxation. 3 additional bedrooms, one with its own private bath! Its like having 2 master suites. A 3rd (shared) full bath and laundry room complete the upper level. Downstairs, its time for tons of fun in the theater room! Youll also have an area that is ready to set up as a home gym or yoga space or 5th bedroom (no window). Another full bath finishes out the lower level. This home has it all - quality and convenience with the added benefit of being able to move right in - no upgrades, landscaping or work needed! Ideally located with easy access to I-95, MCB Quantico, and commuter lots. *** Priced well below the Zillow estimated value for quick sale. *** Owner MOTIVATED but not desperate!! ***
Location
State VA
County Stafford
Zoning R1
Rooms
Basement Fully Finished, Heated, Rear Entrance, Walkout Level
Interior
Interior Features Built-Ins, Carpet, Ceiling Fan(s), Chair Railings, Combination Dining/Living, Combination Kitchen/Living, Crown Moldings, Family Room Off Kitchen, Floor Plan - Open, Formal/Separate Dining Room, Kitchen - Eat-In, Kitchen - Gourmet, Stall Shower, Walk-in Closet(s), Wood Floors
Hot Water 60+ Gallon Tank, Natural Gas
Heating Forced Air
Cooling Central A/C, Ceiling Fan(s)
Equipment Built-In Microwave, Cooktop, Dishwasher, Microwave, Oven - Double, Stainless Steel Appliances, Water Heater
Window Features Double Pane,Energy Efficient,Insulated,Screens
Appliance Built-In Microwave, Cooktop, Dishwasher, Microwave, Oven - Double, Stainless Steel Appliances, Water Heater
Heat Source Natural Gas
Laundry Hookup, Upper Floor
Exterior
Exterior Feature Deck(s)
Parking Features Additional Storage Area, Garage - Front Entry, Garage - Rear Entry, Inside Access
Garage Spaces 2.0
Utilities Available Cable TV Available, Natural Gas Available
Water Access N
View Trees/Woods
Accessibility 32\"+ wide Doors
Porch Deck(s)
Attached Garage 2
Total Parking Spaces 2
Garage Y
Building
Lot Description Cul-de-sac, Front Yard, Partly Wooded, Rear Yard, Trees/Wooded
Story 3.5
Foundation Concrete Perimeter
Sewer Public Sewer
Water Public
Architectural Style Traditional
Level or Stories 3.5
Additional Building Above Grade, Below Grade
New Construction N
Schools
Elementary Schools Kate Waller Barrett
Middle Schools H.H. Poole
High Schools North Stafford
School District Stafford County Public Schools
Others
Senior Community No
Tax ID 20-XX- - -11
Ownership Fee Simple
SqFt Source Assessor
Acceptable Financing Cash, Conventional, FHA, FHA 203(b), FHA 203(k), FHLMC, FHVA, FMHA, FNMA, State GI Loan, USDA, VA, VHDA
Listing Terms Cash, Conventional, FHA, FHA 203(b), FHA 203(k), FHLMC, FHVA, FMHA, FNMA, State GI Loan, USDA, VA, VHDA
Financing Cash,Conventional,FHA,FHA 203(b),FHA 203(k),FHLMC,FHVA,FMHA,FNMA,State GI Loan,USDA,VA,VHDA
Special Listing Condition Standard
Read Less Info
Want to know what your home might be worth? Contact us for a FREE valuation!

Our team is ready to help you sell your home for the highest possible price ASAP

Bought with Sean B Drummond • KW Metro Center
"My job is to find and attract mastery-based agents to the office, protect the culture, and make sure everyone is happy! "
14291 Park Meadow Drive Suite 500, Chantilly, VA, 20151

