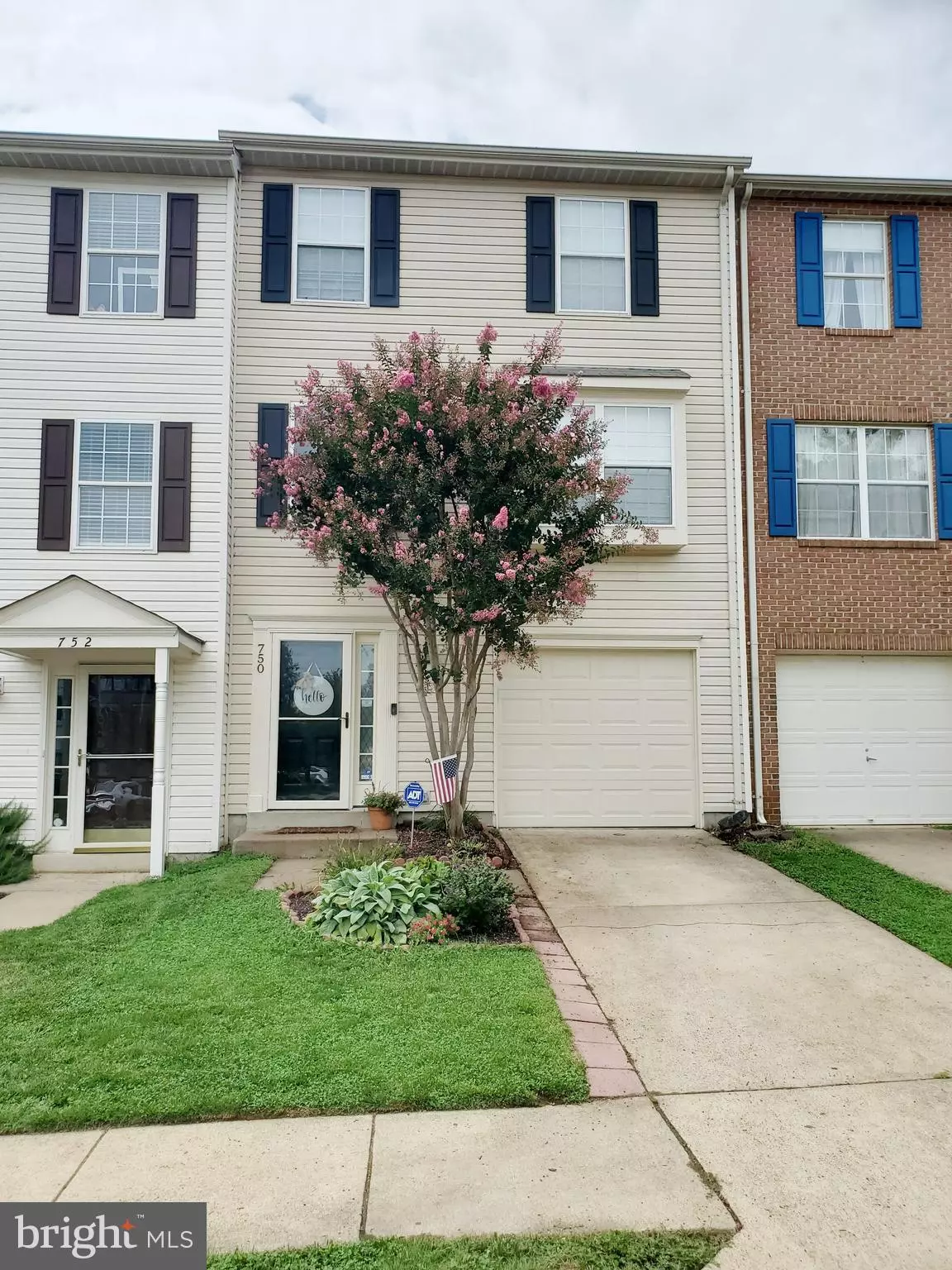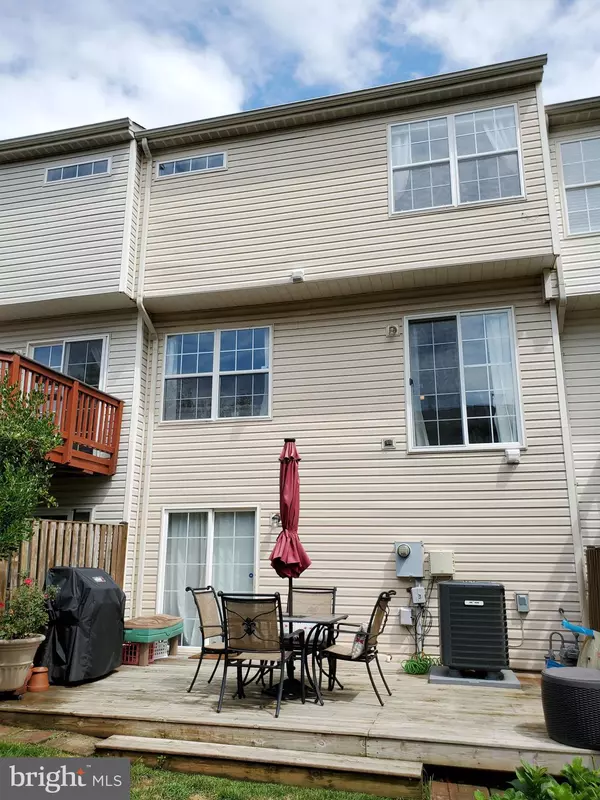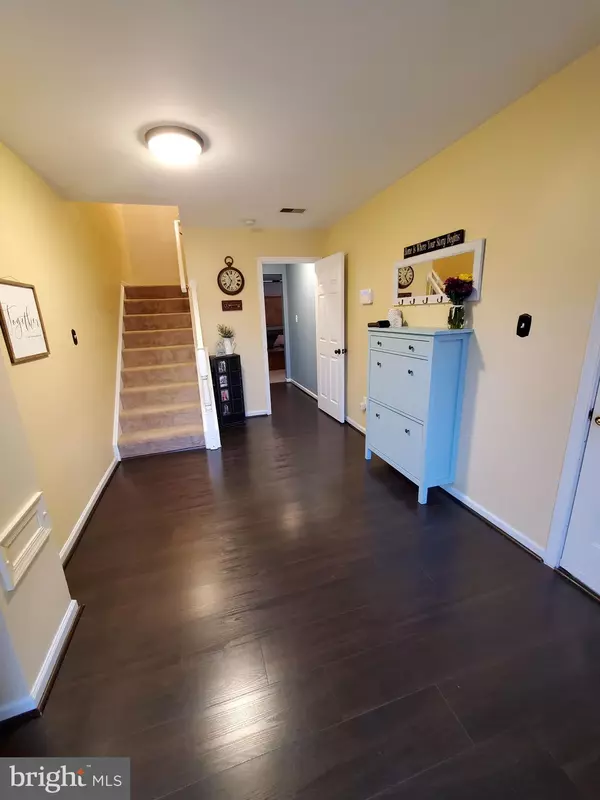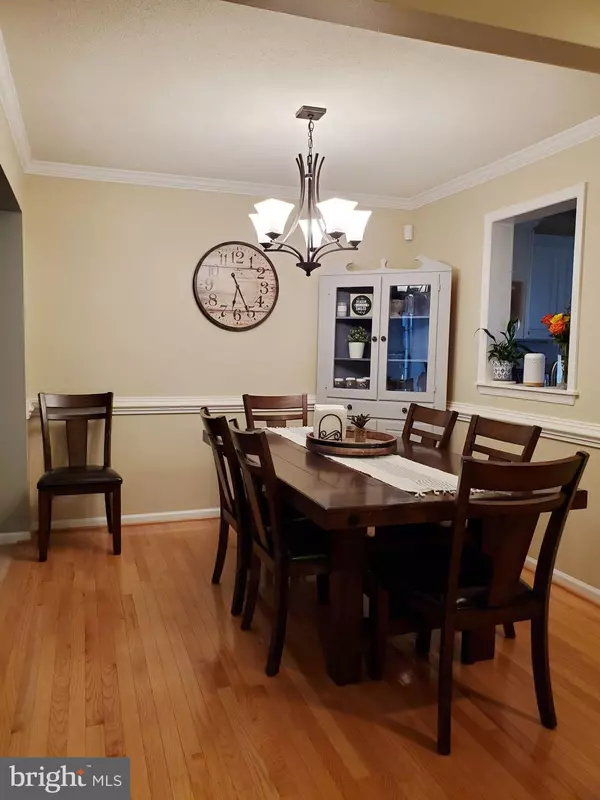$405,000
$399,900
1.3%For more information regarding the value of a property, please contact us for a free consultation.
4 Beds
4 Baths
1,879 SqFt
SOLD DATE : 09/25/2020
Key Details
Sold Price $405,000
Property Type Townhouse
Sub Type Interior Row/Townhouse
Listing Status Sold
Purchase Type For Sale
Square Footage 1,879 sqft
Price per Sqft $215
Subdivision Townes Of Vanderbilt
MLS Listing ID VALO419082
Sold Date 09/25/20
Style Other
Bedrooms 4
Full Baths 3
Half Baths 1
HOA Fees $45/qua
HOA Y/N Y
Abv Grd Liv Area 1,879
Originating Board BRIGHT
Year Built 1995
Annual Tax Amount $4,102
Tax Year 2020
Lot Size 1,742 Sqft
Acres 0.04
Property Description
Welcome to this lovely, updated, 4 bedrooms, 3.5 bath, 1 car garage townhome in a popular area of Leesburg...The Townes of Vanderbilt. This is a beautiful townhome that has been upgraded and very well maintained. Beautiful entry foyer with engineered wood floors leads to a large room with a full bath. This room is fully qualified to be used as a 4th bedroom and provides access to the fenced backyard. Walk up a few stairs to the second level. The kitchen has been updated to include matching appliances (2014), granite counter tops with deep sink and new duraceramic tile flooring. Kitchen has a large bay window with seat which makes the kitchen very bright. Nice open concept from dining room to family room. Both areas have crown molding. Dining room has hardwood floors. Upstairs has the master bedroom with master bath which was upgraded in 2016 with soaking tub. Two more bedrooms and full hall bath. All baths have been updated. Washer/dryer is on the upper level, both are new as of 2019 . Ground level deck extended in 2018. Many upgrades: HVAC system and hot water heater replaced 2019. Hardwood floors & tile replaced. All carpet replaced in 2018 with hypoallergenic carpet on upper level. Most rooms have been freshly painted. Low HOA dues. Tot lot and large neighborhood common area. Less than half a mile from the W&OD Bike Trail. Only a 15 minute walk from downtown Leesburg restaurants, breweries, night life and multiple parks. It doesn't get better than this and won't last long.
Location
State VA
County Loudoun
Zoning 06
Rooms
Other Rooms Dining Room, Primary Bedroom, Bedroom 2, Kitchen, Family Room, Bathroom 1, Bathroom 3, Primary Bathroom, Half Bath
Main Level Bedrooms 1
Interior
Interior Features Attic, Carpet, Ceiling Fan(s), Crown Moldings, Dining Area, Floor Plan - Open, Upgraded Countertops, Wood Floors
Hot Water Natural Gas
Heating Forced Air
Cooling Central A/C
Equipment Cooktop, Cooktop - Down Draft, Dishwasher, Disposal, Dryer, Oven/Range - Gas, Refrigerator, Washer
Appliance Cooktop, Cooktop - Down Draft, Dishwasher, Disposal, Dryer, Oven/Range - Gas, Refrigerator, Washer
Heat Source Natural Gas
Exterior
Parking Features Garage - Front Entry
Garage Spaces 2.0
Utilities Available Natural Gas Available
Water Access N
Accessibility None
Attached Garage 1
Total Parking Spaces 2
Garage Y
Building
Story 3
Sewer Public Septic
Water Public
Architectural Style Other
Level or Stories 3
Additional Building Above Grade, Below Grade
New Construction N
Schools
Elementary Schools Call School Board
Middle Schools Call School Board
High Schools Call School Board
School District Loudoun County Public Schools
Others
Senior Community No
Tax ID 232207476000
Ownership Fee Simple
SqFt Source Assessor
Acceptable Financing Cash, Conventional, FHA, VA, VHDA
Listing Terms Cash, Conventional, FHA, VA, VHDA
Financing Cash,Conventional,FHA,VA,VHDA
Special Listing Condition Standard
Read Less Info
Want to know what your home might be worth? Contact us for a FREE valuation!

Our team is ready to help you sell your home for the highest possible price ASAP

Bought with Pamela V Alcantara • Impact Real Estate, LLC
"My job is to find and attract mastery-based agents to the office, protect the culture, and make sure everyone is happy! "
14291 Park Meadow Drive Suite 500, Chantilly, VA, 20151






