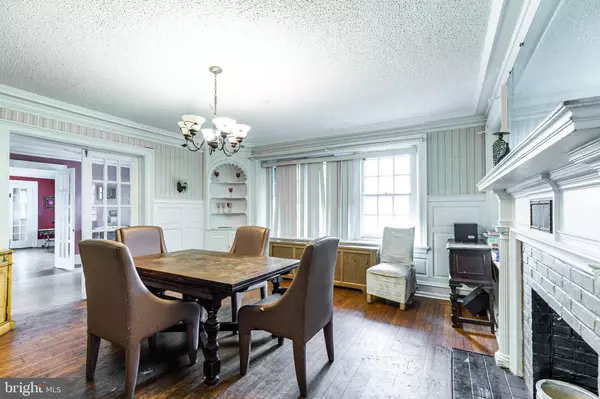$350,000
$400,000
12.5%For more information regarding the value of a property, please contact us for a free consultation.
6 Beds
4 Baths
5,540 SqFt
SOLD DATE : 09/15/2021
Key Details
Sold Price $350,000
Property Type Single Family Home
Sub Type Detached
Listing Status Sold
Purchase Type For Sale
Square Footage 5,540 sqft
Price per Sqft $63
Subdivision East Oak Lane
MLS Listing ID PAPH978370
Sold Date 09/15/21
Style Normandy
Bedrooms 6
Full Baths 3
Half Baths 1
HOA Y/N N
Abv Grd Liv Area 5,540
Originating Board BRIGHT
Year Built 1925
Annual Tax Amount $4,706
Tax Year 2021
Lot Size 6,519 Sqft
Acres 0.15
Lot Dimensions 106.00 x 61.50
Property Description
Fantastic opportunity to restore this charming estate in East Oak Lane. Over 5500' of opportunity, including 6-7 bedrooms, sunroom, office space, wide open kitchen and more. Three floors are built around a stunning grand staircase offering access on each level to rooms on either side. Plenty of beautiful yard space and a driveway off of W Godfrey lead to the private rear of the space with plenty of parking. Enjoy the benefits of an estate sized home with all the benefits of living in the city including world class dining, entertaining, shopping, and more! Seller is selling as-is, cash or hard money financing only.
Location
State PA
County Philadelphia
Area 19126 (19126)
Zoning RSD3
Rooms
Basement Unfinished
Main Level Bedrooms 6
Interior
Interior Features Breakfast Area, Built-Ins, Butlers Pantry, Ceiling Fan(s), Crown Moldings, Dining Area, Entry Level Bedroom, Family Room Off Kitchen, Formal/Separate Dining Room, Kitchen - Island, Kitchen - Gourmet, Kitchen - Eat-In, Pantry, Primary Bath(s), Recessed Lighting, Upgraded Countertops, Wood Floors
Hot Water Natural Gas
Heating Hot Water
Cooling Window Unit(s)
Flooring Hardwood
Fireplaces Number 3
Equipment Cooktop, Oven - Double, Refrigerator, Stainless Steel Appliances
Fireplace Y
Appliance Cooktop, Oven - Double, Refrigerator, Stainless Steel Appliances
Heat Source Natural Gas
Exterior
Garage Spaces 6.0
Water Access N
Accessibility None
Total Parking Spaces 6
Garage N
Building
Story 3
Sewer Public Sewer
Water Public
Architectural Style Normandy
Level or Stories 3
Additional Building Above Grade, Below Grade
New Construction N
Schools
School District The School District Of Philadelphia
Others
Senior Community No
Tax ID 611126400
Ownership Fee Simple
SqFt Source Assessor
Acceptable Financing Cash
Listing Terms Cash
Financing Cash
Special Listing Condition Standard
Read Less Info
Want to know what your home might be worth? Contact us for a FREE valuation!

Our team is ready to help you sell your home for the highest possible price ASAP

Bought with Maurice A Richardson • Realty Mark Associates-CC

"My job is to find and attract mastery-based agents to the office, protect the culture, and make sure everyone is happy! "
14291 Park Meadow Drive Suite 500, Chantilly, VA, 20151






