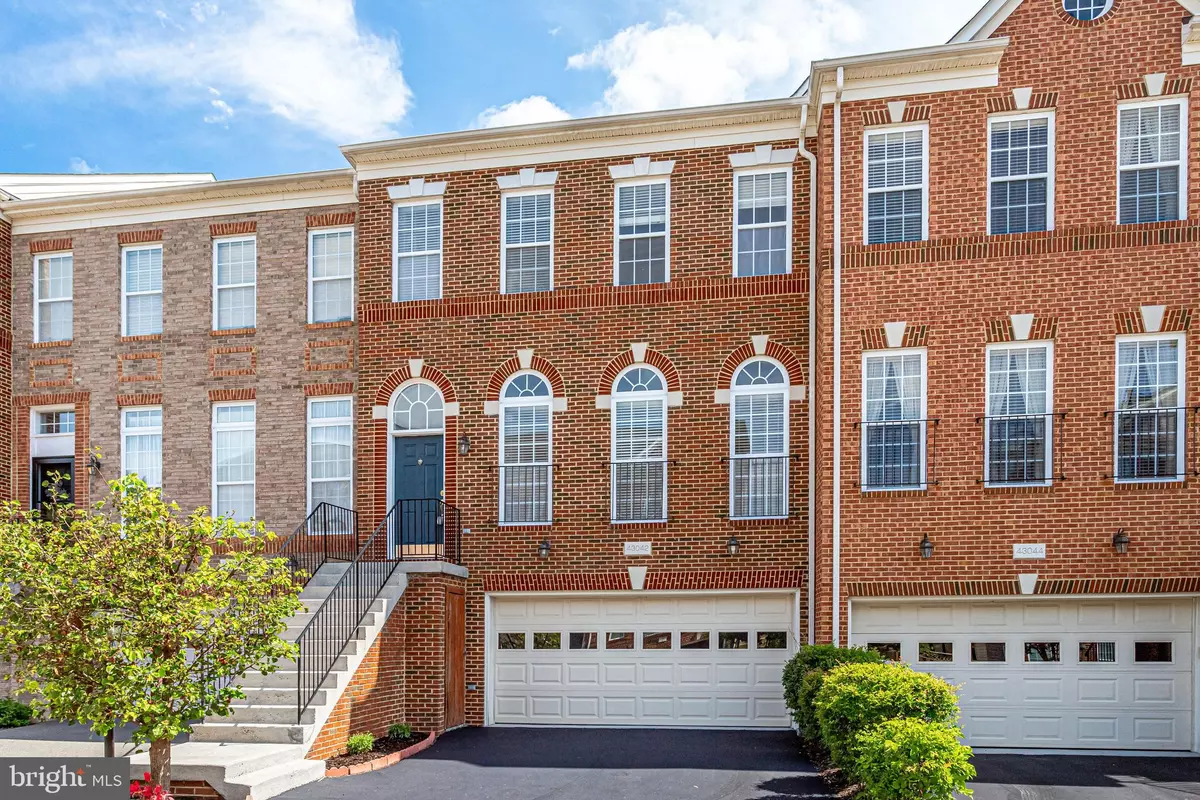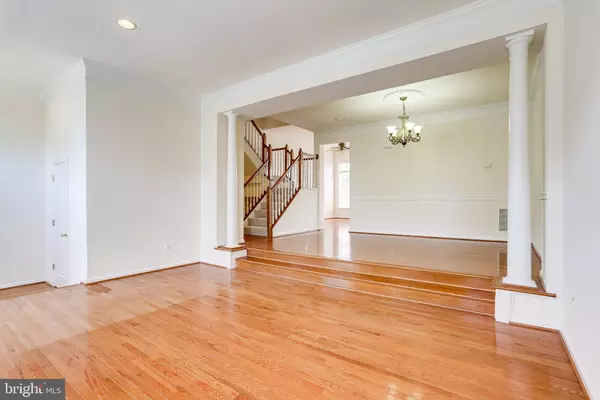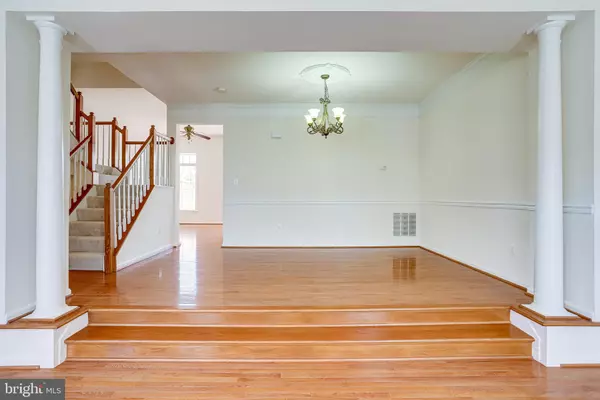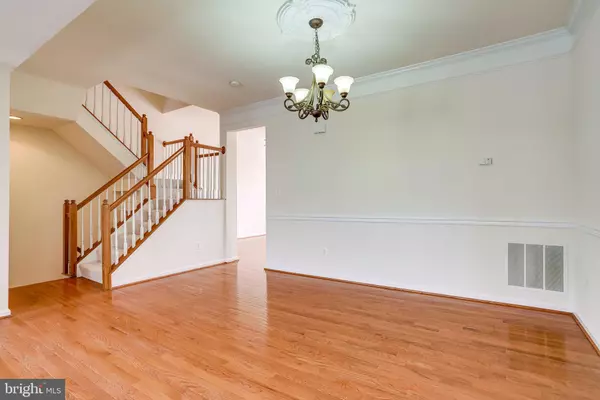$620,000
$599,999
3.3%For more information regarding the value of a property, please contact us for a free consultation.
3 Beds
4 Baths
2,568 SqFt
SOLD DATE : 08/20/2021
Key Details
Sold Price $620,000
Property Type Townhouse
Sub Type Interior Row/Townhouse
Listing Status Sold
Purchase Type For Sale
Square Footage 2,568 sqft
Price per Sqft $241
Subdivision Broadlands South
MLS Listing ID VALO2001424
Sold Date 08/20/21
Style Other
Bedrooms 3
Full Baths 2
Half Baths 2
HOA Fees $178/mo
HOA Y/N Y
Abv Grd Liv Area 2,568
Originating Board BRIGHT
Year Built 2006
Annual Tax Amount $5,188
Tax Year 2021
Lot Size 2,178 Sqft
Acres 0.05
Property Description
OFFER DUE BY MONDAY 7/26 12 PM! Owner is the listing agent. Beautiful 3 LVL, 3 BR, 2 FB, 2 HB townhome in highly south after Broadlands South, Great Schools, 2568 SF, High Ceilings on main level, Hardwood floors, Oversized 2 car garage, New Carpet in the basement and upper level, New toilets on main and upper levels, New tiles in the powder room, New Paint, Gourmet Kitchen with Granite Countertop, Maple cabinets, Back splash, Double wall oven, Huge deck off main level, Master Bedroom with Vaulted ceiling and walk-in closet, Master Bath with soaking tub and a separate shower, Deck and fence stained, Patio, New lawn in the backyard, Storage area under the stairs, HOA includes a high-speed internet, Brambleton town center, Broadlands amenities include 3 swimming pools, tennis courts, Fitness center, Tot lots and trails, Walking distance to Southern Walk Plaza, Close to future Silverline station, Dulles Airport, About a mile distance to VA-267 and less than 2 miles to future silver line metro.
Location
State VA
County Loudoun
Zoning 04
Rooms
Other Rooms Living Room, Dining Room, Primary Bedroom, Bedroom 2, Kitchen, Family Room, Bedroom 1, Recreation Room, Bathroom 1, Primary Bathroom, Half Bath
Basement Daylight, Full
Interior
Interior Features Ceiling Fan(s), Carpet, Chair Railings, Combination Dining/Living, Crown Moldings, Family Room Off Kitchen, Kitchen - Eat-In, Kitchen - Gourmet, Kitchen - Table Space, Pantry, Walk-in Closet(s), Window Treatments, Wood Floors
Hot Water Natural Gas
Cooling Central A/C
Fireplaces Number 1
Equipment Built-In Microwave, Cooktop, Dishwasher, Disposal, Dryer, ENERGY STAR Refrigerator, Icemaker, Oven - Double
Appliance Built-In Microwave, Cooktop, Dishwasher, Disposal, Dryer, ENERGY STAR Refrigerator, Icemaker, Oven - Double
Heat Source Natural Gas
Exterior
Parking Features Garage - Front Entry
Garage Spaces 2.0
Water Access N
Accessibility None
Attached Garage 2
Total Parking Spaces 2
Garage Y
Building
Story 3
Sewer Public Sewer
Water Public
Architectural Style Other
Level or Stories 3
Additional Building Above Grade, Below Grade
New Construction N
Schools
School District Loudoun County Public Schools
Others
Pets Allowed N
Senior Community No
Tax ID 120454792000
Ownership Fee Simple
SqFt Source Assessor
Special Listing Condition Standard
Read Less Info
Want to know what your home might be worth? Contact us for a FREE valuation!

Our team is ready to help you sell your home for the highest possible price ASAP

Bought with Victoria R Ro • Pearson Smith Realty, LLC
"My job is to find and attract mastery-based agents to the office, protect the culture, and make sure everyone is happy! "
14291 Park Meadow Drive Suite 500, Chantilly, VA, 20151






