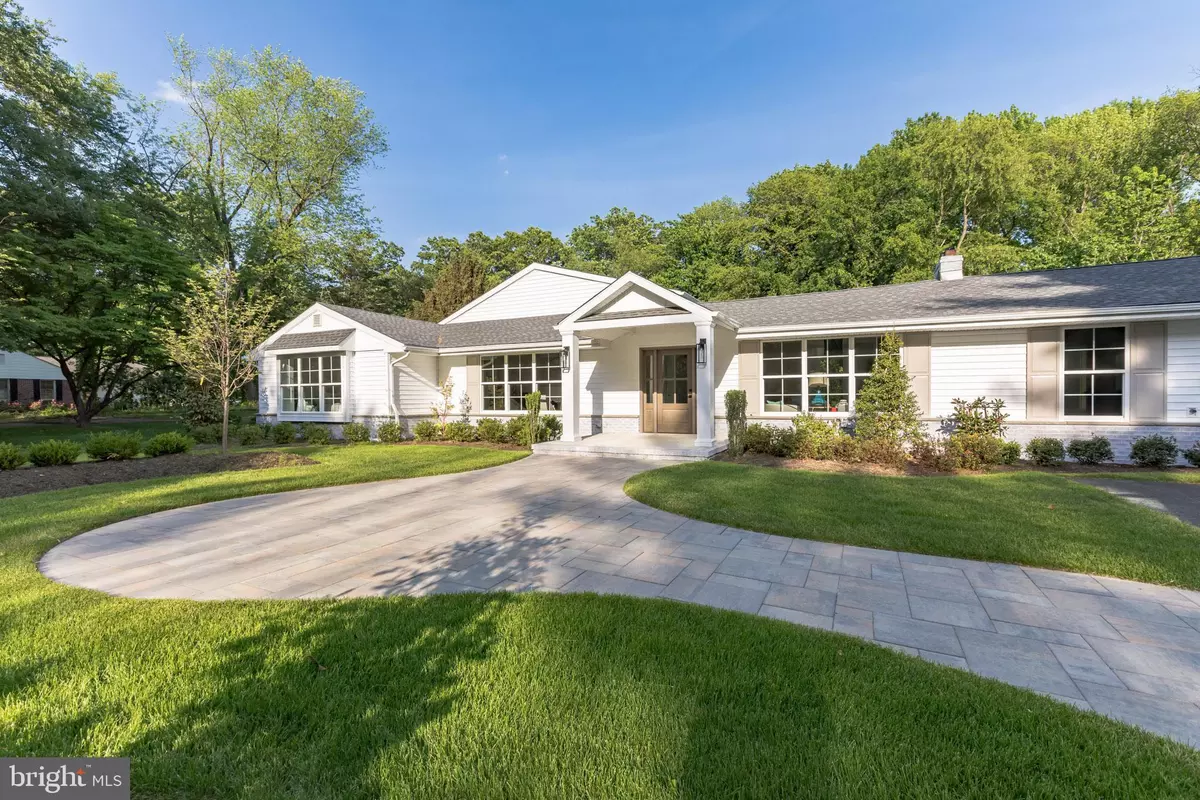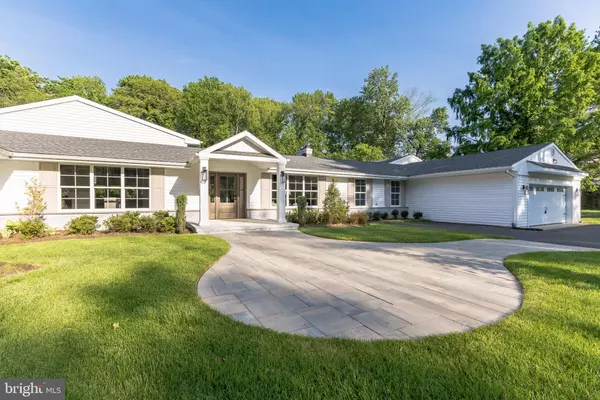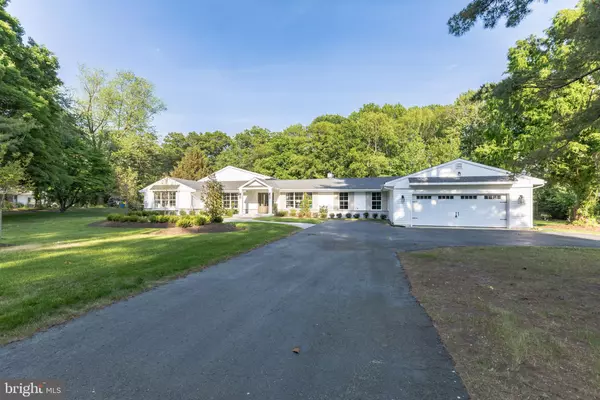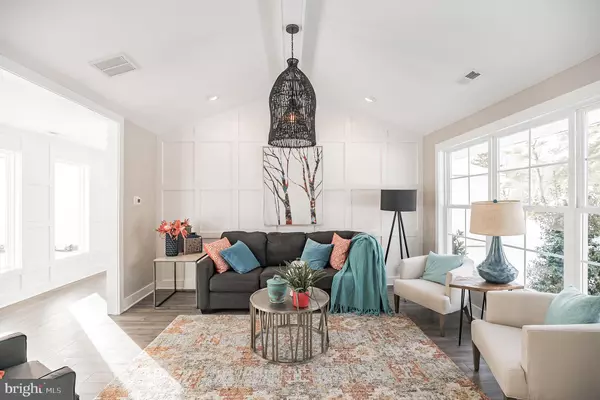$999,000
$1,049,000
4.8%For more information regarding the value of a property, please contact us for a free consultation.
5 Beds
5 Baths
4,746 SqFt
SOLD DATE : 02/28/2022
Key Details
Sold Price $999,000
Property Type Single Family Home
Sub Type Detached
Listing Status Sold
Purchase Type For Sale
Square Footage 4,746 sqft
Price per Sqft $210
Subdivision Hunt Tract
MLS Listing ID NJCD2008016
Sold Date 02/28/22
Style Ranch/Rambler
Bedrooms 5
Full Baths 4
Half Baths 1
HOA Y/N N
Abv Grd Liv Area 4,746
Originating Board BRIGHT
Year Built 1960
Annual Tax Amount $32,947
Tax Year 2021
Lot Size 1.126 Acres
Acres 1.13
Lot Dimensions 226.00 x 217.00
Property Description
Cherry Hill's newest fabulously remodeled home in the Hunt Tract!! Herringbone Tile, Center Hall feel with Living and Dining Rooms flanked on either side. Custom Trim throughout, Hardwood Floors throughout , and Carpet in all Bedrooms. Through the Dining Room you enter the custom Kitchen with soaring 16' ceilings featuring a 12' Island and Custom Walk-In Pantry including Whirlpool Caf Appliances: 6 burner Gas Range top, Double Wall Ovens, Dishwasher, and Refrigerator. Also including a Sharp Microwave Drawer, a Beverage Fridge, and Prep/Bar Sink. Open Concept Living ties the Kitchen, Eating, and Family Room into A Great Room with a private Flex Room hidden away for a retreat space, and a powder Room just down the hall. Also on this wing of the house is the In-Law/Au pair Suite, with large walk-in closet and private Bath with custom vanity and marble tile and frameless glass shower doors. Down the colonnade you will overlook the formal Garden space, and pass the Fitness Room complete with rubber floor, and the Laundry Room with built in Washer, Gas Dryer, Stainless Steel Laundry Sink, and huge walk-in closet. Continuing through the Gallery to the Bedroom Wing, made up of a bedroom suite with shower/bath combo, 2-bedrooms that share a hall bathroom, and a fabulous Master Suite with his and her walk-in closets , a custom marble bathroom with free-standing soaking tub and oversized shower with rain head, handheld shower and body jets. Refurbished gunite pool and new septic system. Don't hesitate to make an appointment.
Location
State NJ
County Camden
Area Cherry Hill Twp (20409)
Zoning RESIDENTIAL
Direction West
Rooms
Basement Unfinished
Main Level Bedrooms 5
Interior
Interior Features Combination Kitchen/Dining, Entry Level Bedroom, Kitchen - Eat-In, Primary Bath(s), Tub Shower, Walk-in Closet(s)
Hot Water Natural Gas
Heating Forced Air
Cooling Central A/C
Equipment Dishwasher, Oven/Range - Electric, Refrigerator
Fireplace Y
Appliance Dishwasher, Oven/Range - Electric, Refrigerator
Heat Source Natural Gas
Exterior
Exterior Feature Patio(s)
Parking Features Garage - Front Entry
Garage Spaces 2.0
Utilities Available Water Available, Natural Gas Available
Water Access N
Roof Type Asphalt
Street Surface Black Top
Accessibility 36\"+ wide Halls
Porch Patio(s)
Road Frontage City/County
Attached Garage 2
Total Parking Spaces 2
Garage Y
Building
Story 1
Foundation Block, Crawl Space
Sewer On Site Septic
Water Public
Architectural Style Ranch/Rambler
Level or Stories 1
Additional Building Above Grade, Below Grade
Structure Type Dry Wall
New Construction N
Schools
School District Cherry Hill Township Public Schools
Others
Senior Community No
Tax ID 09-00404 48-00010
Ownership Fee Simple
SqFt Source Assessor
Acceptable Financing Cash, FHA 203(k), Conventional
Listing Terms Cash, FHA 203(k), Conventional
Financing Cash,FHA 203(k),Conventional
Special Listing Condition Standard
Read Less Info
Want to know what your home might be worth? Contact us for a FREE valuation!

Our team is ready to help you sell your home for the highest possible price ASAP

Bought with James A. Olivieri • Penn-Jersey Realty, LLC

"My job is to find and attract mastery-based agents to the office, protect the culture, and make sure everyone is happy! "
14291 Park Meadow Drive Suite 500, Chantilly, VA, 20151






