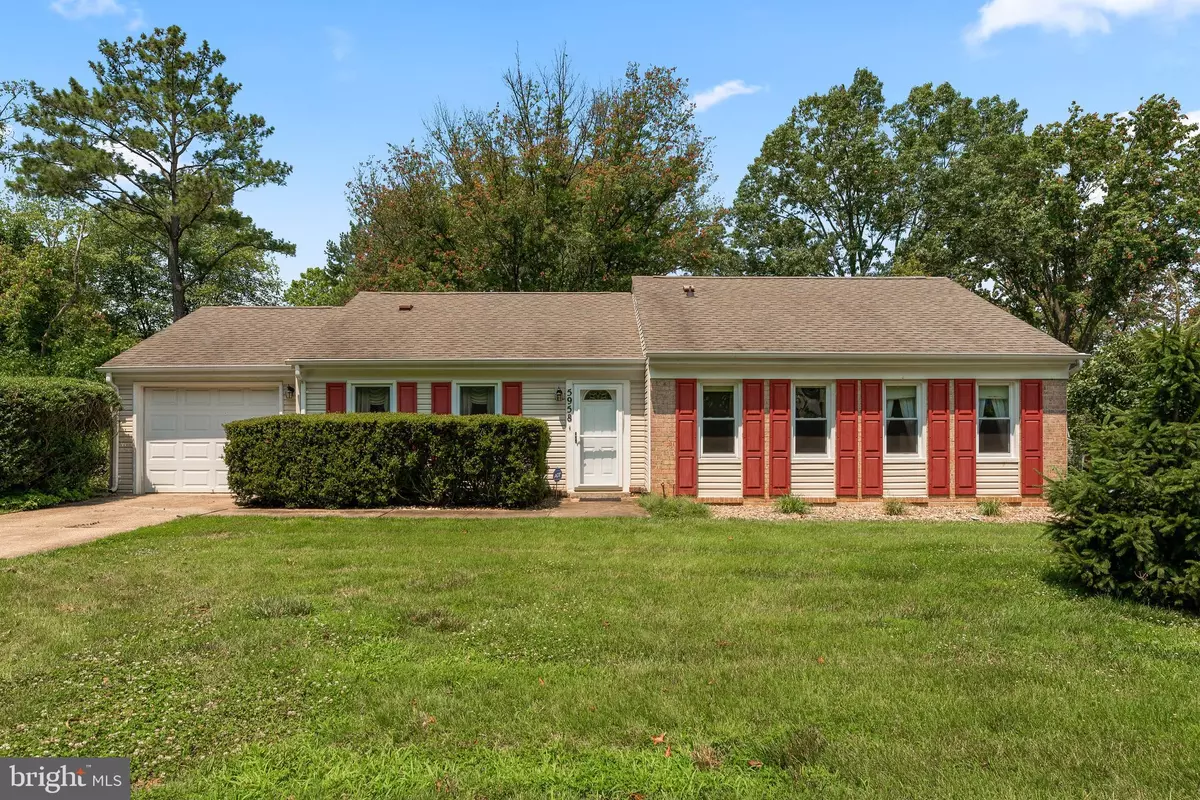$435,000
$425,000
2.4%For more information regarding the value of a property, please contact us for a free consultation.
3 Beds
2 Baths
1,951 SqFt
SOLD DATE : 08/27/2021
Key Details
Sold Price $435,000
Property Type Single Family Home
Sub Type Detached
Listing Status Sold
Purchase Type For Sale
Square Footage 1,951 sqft
Price per Sqft $222
Subdivision Oakland Mills
MLS Listing ID MDHW2001230
Sold Date 08/27/21
Style Ranch/Rambler
Bedrooms 3
Full Baths 2
HOA Fees $93/mo
HOA Y/N Y
Abv Grd Liv Area 1,951
Originating Board BRIGHT
Year Built 1971
Annual Tax Amount $5,006
Tax Year 2020
Lot Size 0.301 Acres
Acres 0.3
Property Description
An amazing hidden gem in Columbia! Homes in this section of the community rarely come available. A hard to find 1-car garage rancher with a huge rear family room addition with a stunning water view of the community pond. Endless upgrades and improvements include: 324 sq ft (27 x 12) family room addition (2009) w/soaring cathedral ceilings, bright windows, skylights, recessed lighting and easy care laminate floors; new roof (2009); all replaced vinyl siding and windows; new gas water heater (2016); added gutter guards (2020); added attic insulation (2014); updated aluminum wiring - coupling method (2008); warm, gas HVAC; side fencing replaced (2020); replaced front door & storm door; tall, vaulted ceilings throughout kitchen, sunken living room and dining room; eat-in kitchen w/replaced appliances; owner's bedroom w/en suite full bathroom, double closets (1 walk-in closet); front loading washer and dryer. An ideal corner lot w/patio and mature landscaping. Walking distance to community shopping center and minutes to major commuter routes.
Location
State MD
County Howard
Zoning NT
Rooms
Main Level Bedrooms 3
Interior
Interior Features Carpet, Ceiling Fan(s), Entry Level Bedroom, Family Room Off Kitchen, Floor Plan - Open, Kitchen - Eat-In, Kitchen - Table Space, Primary Bath(s), Recessed Lighting, Skylight(s)
Hot Water Natural Gas
Heating Forced Air
Cooling Ceiling Fan(s), Central A/C
Flooring Carpet, Laminated, Vinyl
Equipment Built-In Microwave, Dishwasher, Disposal, Refrigerator, Water Heater, Oven/Range - Electric, Washer - Front Loading, Dryer - Front Loading
Fireplace N
Window Features Double Pane,Replacement,Screens,Skylights
Appliance Built-In Microwave, Dishwasher, Disposal, Refrigerator, Water Heater, Oven/Range - Electric, Washer - Front Loading, Dryer - Front Loading
Heat Source Natural Gas
Laundry Main Floor, Has Laundry
Exterior
Exterior Feature Patio(s)
Parking Features Garage - Front Entry
Garage Spaces 15.0
Utilities Available Cable TV Available, Under Ground
Amenities Available Basketball Courts, Common Grounds, Community Center, Golf Course Membership Available, Jog/Walk Path, Meeting Room, Pool - Outdoor, Pool - Indoor, Pool Mem Avail, Putting Green, Racquet Ball, Recreational Center, Riding/Stables, Tennis - Indoor, Tennis Courts, Tot Lots/Playground, Volleyball Courts
Water Access N
View Pond, Trees/Woods, Scenic Vista
Roof Type Architectural Shingle
Accessibility None
Porch Patio(s)
Attached Garage 1
Total Parking Spaces 15
Garage Y
Building
Lot Description Backs - Open Common Area, Backs to Trees, Landscaping, Pond, Premium, Trees/Wooded
Story 1
Foundation Slab
Sewer Public Sewer
Water Public
Architectural Style Ranch/Rambler
Level or Stories 1
Additional Building Above Grade, Below Grade
Structure Type 9'+ Ceilings,Vaulted Ceilings
New Construction N
Schools
Elementary Schools Call School Board
Middle Schools Call School Board
High Schools Call School Board
School District Howard County Public School System
Others
HOA Fee Include Common Area Maintenance,Management,Reserve Funds
Senior Community No
Tax ID 1416065447
Ownership Fee Simple
SqFt Source Assessor
Security Features Security System
Special Listing Condition Standard
Read Less Info
Want to know what your home might be worth? Contact us for a FREE valuation!

Our team is ready to help you sell your home for the highest possible price ASAP

Bought with Stacey Corrao • Keller Williams Integrity

"My job is to find and attract mastery-based agents to the office, protect the culture, and make sure everyone is happy! "
14291 Park Meadow Drive Suite 500, Chantilly, VA, 20151






