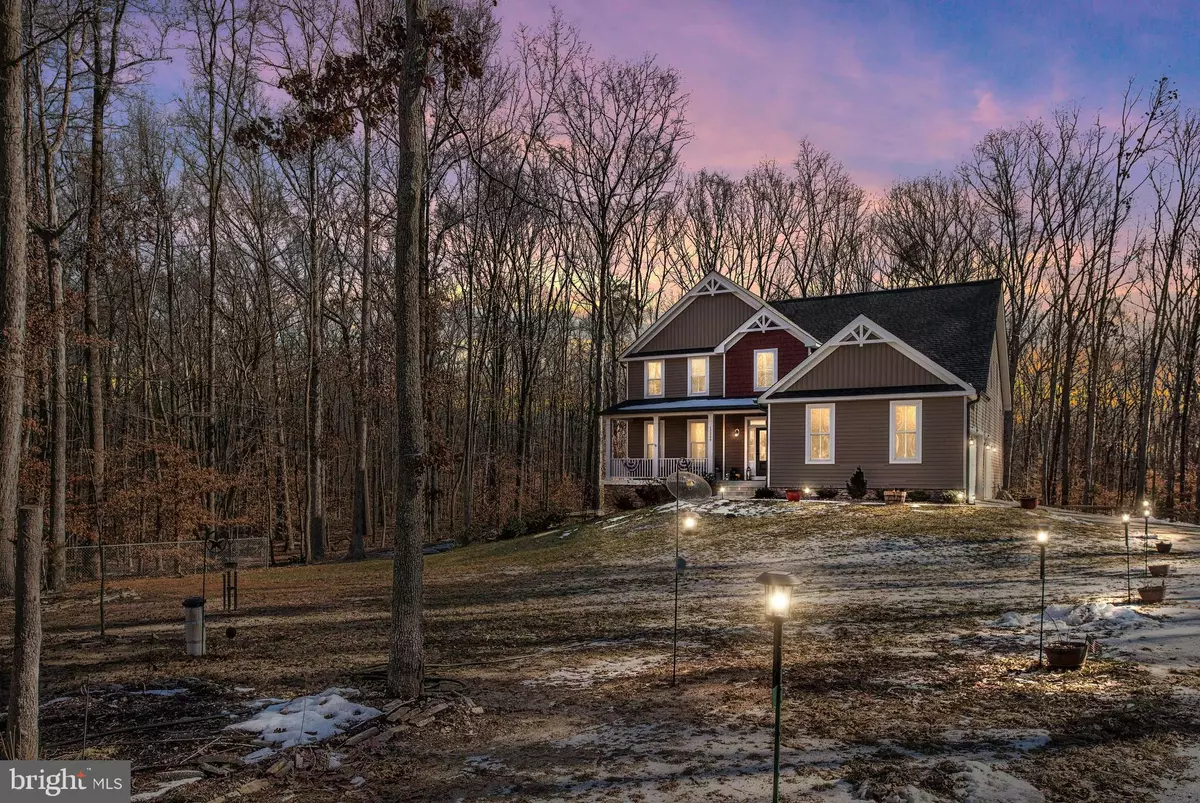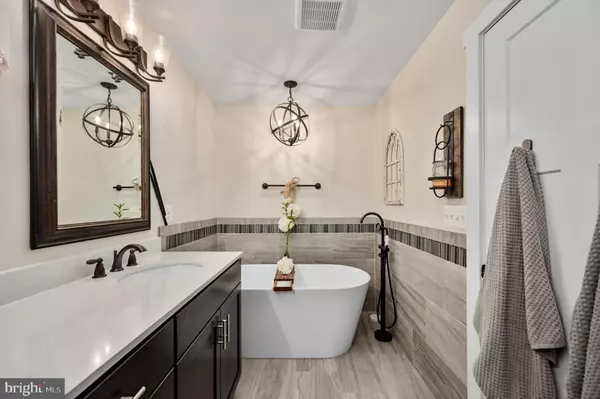$650,000
$635,000
2.4%For more information regarding the value of a property, please contact us for a free consultation.
4 Beds
3 Baths
2,831 SqFt
SOLD DATE : 03/03/2022
Key Details
Sold Price $650,000
Property Type Single Family Home
Sub Type Detached
Listing Status Sold
Purchase Type For Sale
Square Footage 2,831 sqft
Price per Sqft $229
Subdivision Creekside
MLS Listing ID VASP2006172
Sold Date 03/03/22
Style Colonial,Craftsman
Bedrooms 4
Full Baths 2
Half Baths 1
HOA Y/N N
Abv Grd Liv Area 2,831
Originating Board BRIGHT
Year Built 2019
Annual Tax Amount $3,401
Tax Year 2021
Lot Size 2.040 Acres
Acres 2.04
Property Description
This was the, Built Right Homes, 2019 Parade of Homes WINNER! Come see this craftsman style home with so many features, and so many upgrades. Enjoy the 2+ acre wooded lot with NO HOA, Fenced backyard, pool, fire pit, and plenty of room to park in your 3 car garage. Crown molding and engineered hardwood floors throughout the main level. From the entry way you can find a beautiful formal dinning room or office space w/craftsman wainscoting, french doors, and a pocket door. The gourmet kitchen is amazing from the waterfall granite island, subway tile backsplash, soft-close cabinets and drawers, two-tone cabinets & island, gas cooktop w/pot-filler faucet, S/S farm sink/and appliances, and huge walk-in pantry. The mud room features a granite vanity and another s/s sink, cabinets and built-in storage nook/bench. Upstairs enjoy your Primary suite with spacious walk-in closets, and an incredible bath. Primary bath has a free-standing tub w/elegant floor-mount faucet, pretty chandelier and tile surround with inlaid glass accents. Primary bath also features a walk-in double shower w/waterfall glass tile design and dual adjustable shower heads. The basement is ready to make your own with rough-in for a full bath, windows, and a sliding glass door for access to side yard.
Location
State VA
County Spotsylvania
Zoning RU
Rooms
Other Rooms Dining Room, Primary Bedroom, Bedroom 2, Bedroom 3, Kitchen, Family Room, Basement, Breakfast Room, Bedroom 1
Basement Connecting Stairway, Full, Heated, Poured Concrete, Rough Bath Plumb, Side Entrance, Space For Rooms, Unfinished, Daylight, Full, Walkout Level, Windows
Interior
Interior Features Attic, Combination Kitchen/Dining, Crown Moldings, Floor Plan - Traditional, Primary Bath(s), Recessed Lighting, Upgraded Countertops, Wood Floors, Wainscotting, Walk-in Closet(s), Stall Shower, Pantry, Kitchen - Table Space, Kitchen - Island, Kitchen - Gourmet, Kitchen - Eat-In, Family Room Off Kitchen, Ceiling Fan(s)
Hot Water Tankless, Bottled Gas
Heating Central, Forced Air
Cooling Central A/C
Flooring Carpet, Hardwood, Tile/Brick, Vinyl
Fireplaces Number 1
Fireplaces Type Corner, Gas/Propane, Mantel(s), Stone
Equipment Cooktop, Dishwasher, Disposal, Exhaust Fan, Icemaker, Microwave, Oven - Double, Oven - Wall, Range Hood, Refrigerator, Stainless Steel Appliances, Washer, Dryer, Water Heater - Tankless
Furnishings No
Fireplace Y
Window Features Screens,Vinyl Clad
Appliance Cooktop, Dishwasher, Disposal, Exhaust Fan, Icemaker, Microwave, Oven - Double, Oven - Wall, Range Hood, Refrigerator, Stainless Steel Appliances, Washer, Dryer, Water Heater - Tankless
Heat Source Propane - Leased
Laundry Upper Floor
Exterior
Parking Features Garage Door Opener, Garage - Side Entry, Inside Access
Garage Spaces 3.0
Fence Rear
Pool Above Ground
Utilities Available Natural Gas Available, Propane
Water Access N
View Trees/Woods
Roof Type Asphalt
Accessibility None
Attached Garage 3
Total Parking Spaces 3
Garage Y
Building
Lot Description Backs to Trees, Partly Wooded, Secluded
Story 3
Foundation Concrete Perimeter
Sewer Septic < # of BR
Water Well
Architectural Style Colonial, Craftsman
Level or Stories 3
Additional Building Above Grade, Below Grade
Structure Type 9'+ Ceilings
New Construction N
Schools
School District Spotsylvania County Public Schools
Others
Senior Community No
Tax ID 11H1-28-
Ownership Fee Simple
SqFt Source Assessor
Horse Property N
Special Listing Condition Standard
Read Less Info
Want to know what your home might be worth? Contact us for a FREE valuation!

Our team is ready to help you sell your home for the highest possible price ASAP

Bought with Leslie D Wall • Century 21 Redwood Realty
"My job is to find and attract mastery-based agents to the office, protect the culture, and make sure everyone is happy! "
14291 Park Meadow Drive Suite 500, Chantilly, VA, 20151






