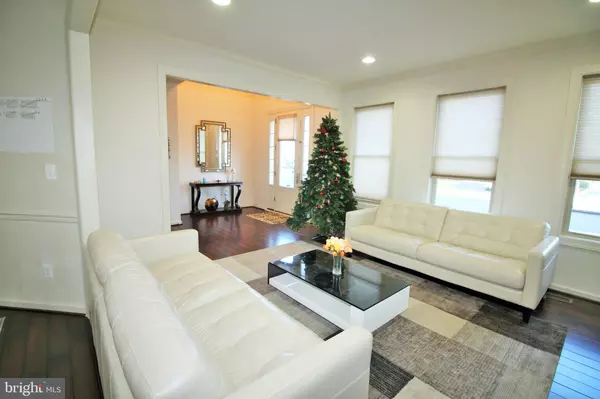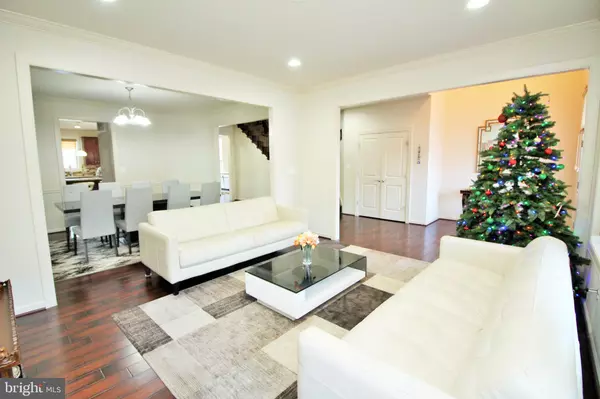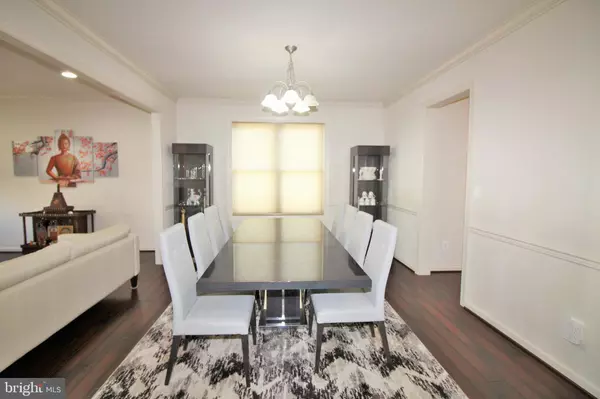$950,000
$950,000
For more information regarding the value of a property, please contact us for a free consultation.
5 Beds
5 Baths
5,310 SqFt
SOLD DATE : 02/26/2021
Key Details
Sold Price $950,000
Property Type Single Family Home
Sub Type Detached
Listing Status Sold
Purchase Type For Sale
Square Footage 5,310 sqft
Price per Sqft $178
Subdivision Brambleton
MLS Listing ID VALO428440
Sold Date 02/26/21
Style Colonial,Transitional
Bedrooms 5
Full Baths 4
Half Baths 1
HOA Fees $190/mo
HOA Y/N Y
Abv Grd Liv Area 3,950
Originating Board BRIGHT
Year Built 2014
Annual Tax Amount $8,365
Tax Year 2020
Lot Size 7,841 Sqft
Acres 0.18
Property Description
Gorgeous home with over 5,000 finished square feet in an amazing Brambleton location. you will find large rooms in this open floor plan. Enter into the 2 story foyer and be invited into your living and dining rooms. In the rear of the home you have a large and open living space with a gourmet kitchen with a large island perfect for food prep, eating, or gathering. There is a lovely, sunny extended breakfast area and a light filled family room with gas fireplace. Near the family room and kitchen is a separate home office. When you enter the main level from the 2 car garage you will find the perfect mudroom/drop zone for coats, shoes, bags, etc. The main level is complete with outdoor living space on the composite deck off the breakfast area. Upstairs you will find a separate laundry room. 2 bedrooms share a jack and jill bathroom while another large bedroom boasts it's own separate bathroom. Finally, the large primary bedroom leads you to luxury with a tray ceiling, generous closet, and bathroom with a large walk-in shower, separate soaking tub and double-sink vanity. Downstairs you will find a fully finished basement with wide walk-up stairs. The lower level is finished with an exercise/bonus room area, a 5th bedroom (with window and closet). A gorgeous, modern, full bathroom, and an open recreation room with kitchen area with a wine fridge and 2 burner induction cooktop. This home is full of upgrades including extensions of main level spaces and widening of the upper level hallway customized during the building process. Conveyance of high end projector & entertainment system in basement is negotiable. Upgrades Timeline: AUG 2014 – New Construction, HVAC - Builder; SEPT 2014 - Refrigerator, Washer/Dryer, Fans with Remotes throughout the house, New Shower Heads replaced at Move-In; 2015 - Hunter Douglas Blinds Throughout the House, Nest Thermostat; 2016 - Kitchen Faucet / Sensor – Touch System, pre-wire for speakers in main level family room; 2017 - Finished Garage (Walls, Storage Rack System, Floor), Two Electric Car Charging points, Finished Deck, Sprinkler / Irrigation System, Built in humidifier for whole house, radon venting system; 2018 - Finished Basement, Basement – Built In Entertainment System, Finished Mudroom Closet, Kitchen Backsplash & Under Cabinet Lights, New Kitchen Island Lights, House Water Softening / Filtration System, Master Shower Luxury Shower Head.
Location
State VA
County Loudoun
Zoning 01
Rooms
Other Rooms Living Room, Dining Room, Kitchen, Family Room, Foyer, Breakfast Room, Exercise Room, Laundry, Mud Room, Office, Recreation Room, Utility Room, Bonus Room
Basement Full, Fully Finished, Walkout Stairs
Interior
Interior Features 2nd Kitchen, Breakfast Area, Carpet, Ceiling Fan(s), Chair Railings, Crown Moldings, Family Room Off Kitchen, Floor Plan - Open, Kitchen - Island, Pantry, Recessed Lighting, Soaking Tub, Stall Shower, Walk-in Closet(s), Water Treat System, Window Treatments, Wood Floors
Hot Water Natural Gas
Heating Heat Pump(s)
Cooling Central A/C, Ceiling Fan(s)
Fireplaces Number 1
Equipment Built-In Microwave, Cooktop, Dishwasher, Disposal, Dryer, Microwave, Oven - Wall, Refrigerator, Washer, Water Heater
Fireplace Y
Appliance Built-In Microwave, Cooktop, Dishwasher, Disposal, Dryer, Microwave, Oven - Wall, Refrigerator, Washer, Water Heater
Heat Source Natural Gas
Laundry Upper Floor
Exterior
Exterior Feature Deck(s)
Parking Features Garage - Front Entry, Garage Door Opener
Garage Spaces 2.0
Amenities Available Jog/Walk Path, Pool - Outdoor, Tot Lots/Playground
Water Access N
Accessibility None
Porch Deck(s)
Attached Garage 2
Total Parking Spaces 2
Garage Y
Building
Story 3
Sewer Public Sewer
Water Public
Architectural Style Colonial, Transitional
Level or Stories 3
Additional Building Above Grade, Below Grade
New Construction N
Schools
Elementary Schools Creightons Corner
Middle Schools Brambleton
High Schools Independence
School District Loudoun County Public Schools
Others
HOA Fee Include Cable TV,Common Area Maintenance,High Speed Internet,Pool(s),Trash
Senior Community No
Tax ID 160167705000
Ownership Fee Simple
SqFt Source Assessor
Special Listing Condition Standard
Read Less Info
Want to know what your home might be worth? Contact us for a FREE valuation!

Our team is ready to help you sell your home for the highest possible price ASAP

Bought with Faraz Behvandi • CENTURY 21 New Millennium

"My job is to find and attract mastery-based agents to the office, protect the culture, and make sure everyone is happy! "
14291 Park Meadow Drive Suite 500, Chantilly, VA, 20151






