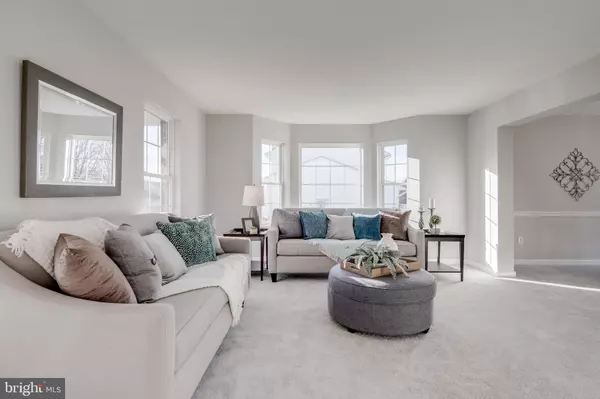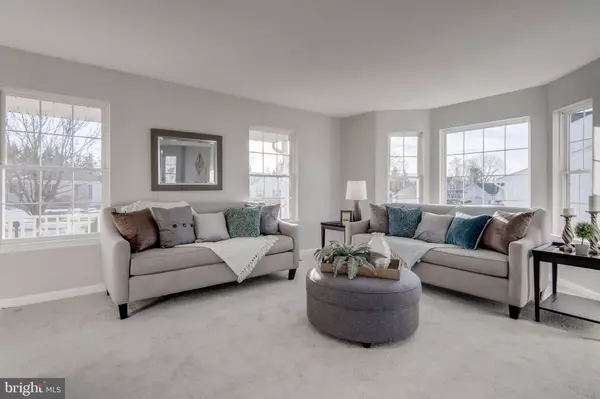$503,000
$475,000
5.9%For more information regarding the value of a property, please contact us for a free consultation.
5 Beds
4 Baths
3,366 SqFt
SOLD DATE : 03/19/2021
Key Details
Sold Price $503,000
Property Type Single Family Home
Sub Type Detached
Listing Status Sold
Purchase Type For Sale
Square Footage 3,366 sqft
Price per Sqft $149
Subdivision Greenridge
MLS Listing ID MDHR256856
Sold Date 03/19/21
Style Colonial
Bedrooms 5
Full Baths 3
Half Baths 1
HOA Y/N N
Abv Grd Liv Area 3,366
Originating Board BRIGHT
Year Built 1998
Annual Tax Amount $4,912
Tax Year 2021
Lot Size 0.294 Acres
Acres 0.29
Lot Dimensions Unknown
Property Description
Boasting over 3,300 sqft above grade in Greenridge, this 4 bedroom, 3.5 bath home offers the kind of living space you can really grow into. Home has been fully updated and features bright open eat-in kitchen with white cabinetry, new granite countertops, new stainless steel appliances and new hardwood floors. First floor addition with full bath off family room provides great flexibility for entertaining, extended guest stays, etc. Huge master suite addition upstairs. Entire home has been freshly painted and newly carpeted. Basement is full sized and ready for someone to personalize the finish. Terrific backyard, very level grading giving you so much room for activities!
Location
State MD
County Harford
Zoning R2
Direction Southwest
Rooms
Other Rooms Living Room, Dining Room, Primary Bedroom, Bedroom 2, Bedroom 3, Bedroom 4, Bedroom 5, Kitchen, Basement, Sun/Florida Room, Bonus Room, Primary Bathroom, Full Bath, Half Bath
Basement Connecting Stairway, Daylight, Partial, Full, Interior Access, Outside Entrance, Poured Concrete, Side Entrance, Space For Rooms, Unfinished, Walkout Stairs, Windows, Other
Main Level Bedrooms 1
Interior
Interior Features Attic, Carpet, Ceiling Fan(s), Combination Kitchen/Dining, Dining Area, Entry Level Bedroom, Floor Plan - Traditional, Formal/Separate Dining Room, Kitchen - Eat-In, Kitchen - Gourmet, Kitchen - Table Space, Primary Bath(s), Soaking Tub, Stall Shower, Tub Shower, Upgraded Countertops, Wood Floors, Other
Hot Water Natural Gas
Heating Forced Air, Programmable Thermostat
Cooling Ceiling Fan(s), Central A/C, Programmable Thermostat, Other
Flooring Carpet, Ceramic Tile, Concrete, Hardwood, Partially Carpeted, Tile/Brick, Wood, Other
Equipment Built-In Microwave, Dishwasher, Disposal, Dryer, Dryer - Front Loading, Energy Efficient Appliances, ENERGY STAR Dishwasher, ENERGY STAR Refrigerator, Exhaust Fan, Freezer, Microwave, Oven - Self Cleaning, Oven/Range - Gas, Refrigerator, Stainless Steel Appliances, Washer, Washer/Dryer Stacked, Water Heater
Furnishings No
Fireplace N
Window Features Atrium,Double Pane,Double Hung,Insulated,Screens
Appliance Built-In Microwave, Dishwasher, Disposal, Dryer, Dryer - Front Loading, Energy Efficient Appliances, ENERGY STAR Dishwasher, ENERGY STAR Refrigerator, Exhaust Fan, Freezer, Microwave, Oven - Self Cleaning, Oven/Range - Gas, Refrigerator, Stainless Steel Appliances, Washer, Washer/Dryer Stacked, Water Heater
Heat Source Natural Gas
Laundry Common, Dryer In Unit, Has Laundry, Hookup, Main Floor, Shared, Washer In Unit
Exterior
Exterior Feature Brick, Deck(s), Porch(es), Roof
Parking Features Additional Storage Area, Covered Parking, Garage - Front Entry, Inside Access, Other
Garage Spaces 4.0
Fence Other
Utilities Available Cable TV Available, Electric Available, Natural Gas Available, Phone Available, Sewer Available, Water Available, Other
Water Access N
View Garden/Lawn, Street, Other
Roof Type Asphalt,Shingle
Street Surface Black Top,Concrete,Paved,Other
Accessibility None
Porch Brick, Deck(s), Porch(es), Roof
Road Frontage City/County, Public
Attached Garage 2
Total Parking Spaces 4
Garage Y
Building
Lot Description Front Yard, Landscaping, Rear Yard, Other
Story 3
Foundation Other
Sewer Public Sewer
Water Public
Architectural Style Colonial
Level or Stories 3
Additional Building Above Grade, Below Grade
Structure Type Dry Wall,High,Unfinished Walls,Other
New Construction N
Schools
Elementary Schools Fountain Green
Middle Schools Southampton
High Schools C. Milton Wright
School District Harford County Public Schools
Others
Pets Allowed Y
Senior Community No
Tax ID 1303306798
Ownership Fee Simple
SqFt Source Assessor
Security Features Smoke Detector
Acceptable Financing Cash, Conventional, FHA, VA, Other
Horse Property N
Listing Terms Cash, Conventional, FHA, VA, Other
Financing Cash,Conventional,FHA,VA,Other
Special Listing Condition Standard
Pets Allowed No Pet Restrictions
Read Less Info
Want to know what your home might be worth? Contact us for a FREE valuation!

Our team is ready to help you sell your home for the highest possible price ASAP

Bought with Karen L Harms • Cummings & Co. Realtors

"My job is to find and attract mastery-based agents to the office, protect the culture, and make sure everyone is happy! "
14291 Park Meadow Drive Suite 500, Chantilly, VA, 20151






