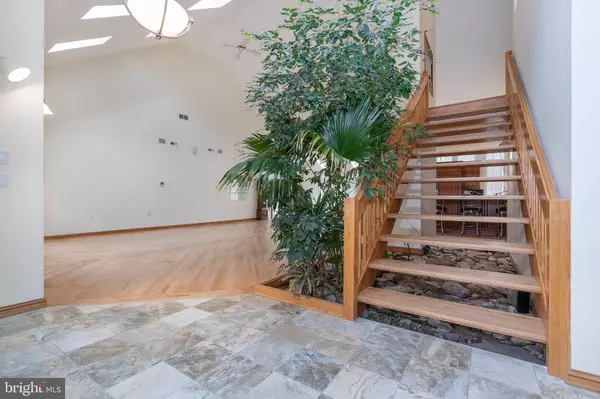$710,000
$709,900
For more information regarding the value of a property, please contact us for a free consultation.
4 Beds
3 Baths
4,540 SqFt
SOLD DATE : 04/12/2021
Key Details
Sold Price $710,000
Property Type Single Family Home
Sub Type Detached
Listing Status Sold
Purchase Type For Sale
Square Footage 4,540 sqft
Price per Sqft $156
Subdivision None Available
MLS Listing ID DESU177490
Sold Date 04/12/21
Style Contemporary
Bedrooms 4
Full Baths 3
HOA Y/N N
Abv Grd Liv Area 4,540
Originating Board BRIGHT
Year Built 1992
Annual Tax Amount $3,171
Tax Year 2020
Lot Size 37.500 Acres
Acres 37.5
Lot Dimensions 0.00 x 0.00
Property Description
Welcome to 26981 E Trap Pond Rd, an absolutely stunning 4-bedroom, 3-bath contemporary style home located on a massive and secluded lot. Enter through the front door and be amazed by the high, cathedral ceilings with several sky lights letting in lots of natural light. The spacious and open living room features gorgeous hardwood flooring and a gas fireplace. Adjacent is the luxury kitchen with recessed lighting, abundant cabinet and countertop space, several large windows and a breakfast bar- perfect for entertaining. This home is rounded is nicely with four sizable, carpeted bedrooms and three full bathrooms. Additional highlights include a sauna, large walk-in closet and a massive second level with a bar area and gas fireplace. Head outside and take full advantage of the spacious deck for grilling or entertaining by the pool. This home radiates a luxurious yet serene atmosphere throughout its premises. Come and schedule a tour today to experience everything this home has to offer! Agent is related to Seller.
Location
State DE
County Sussex
Area Nanticoke Hundred (31011)
Zoning AR-1
Direction West
Rooms
Main Level Bedrooms 3
Interior
Interior Features Bar, Breakfast Area, Built-Ins, Cedar Closet(s), Central Vacuum, Combination Dining/Living
Hot Water Tankless, Propane
Heating Forced Air
Cooling Central A/C
Flooring Hardwood, Carpet, Ceramic Tile
Fireplaces Number 2
Fireplaces Type Gas/Propane
Equipment Built-In Microwave, Central Vacuum, Compactor, Cooktop, Dishwasher, Dryer, Energy Efficient Appliances, ENERGY STAR Refrigerator, Icemaker, Oven - Double, Oven - Self Cleaning, Washer
Fireplace Y
Appliance Built-In Microwave, Central Vacuum, Compactor, Cooktop, Dishwasher, Dryer, Energy Efficient Appliances, ENERGY STAR Refrigerator, Icemaker, Oven - Double, Oven - Self Cleaning, Washer
Heat Source Propane - Leased
Laundry Main Floor
Exterior
Exterior Feature Deck(s)
Parking Features Additional Storage Area, Garage - Side Entry
Garage Spaces 12.0
Pool Above Ground
Utilities Available Electric Available, Phone Available, Propane
Water Access N
View Trees/Woods
Roof Type Architectural Shingle
Accessibility None
Porch Deck(s)
Attached Garage 2
Total Parking Spaces 12
Garage Y
Building
Lot Description Level, Not In Development, Other, Private, Rural, Secluded
Story 2
Sewer Low Pressure Pipe (LPP)
Water Well
Architectural Style Contemporary
Level or Stories 2
Additional Building Above Grade, Below Grade
Structure Type 9'+ Ceilings,Cathedral Ceilings,Dry Wall,High
New Construction N
Schools
School District Laurel
Others
Senior Community No
Tax ID 231-22.00-13.03
Ownership Fee Simple
SqFt Source Assessor
Acceptable Financing Cash, Conventional
Listing Terms Cash, Conventional
Financing Cash,Conventional
Special Listing Condition Standard
Read Less Info
Want to know what your home might be worth? Contact us for a FREE valuation!

Our team is ready to help you sell your home for the highest possible price ASAP

Bought with Stephen Brown • Keller Williams Realty

"My job is to find and attract mastery-based agents to the office, protect the culture, and make sure everyone is happy! "
14291 Park Meadow Drive Suite 500, Chantilly, VA, 20151






