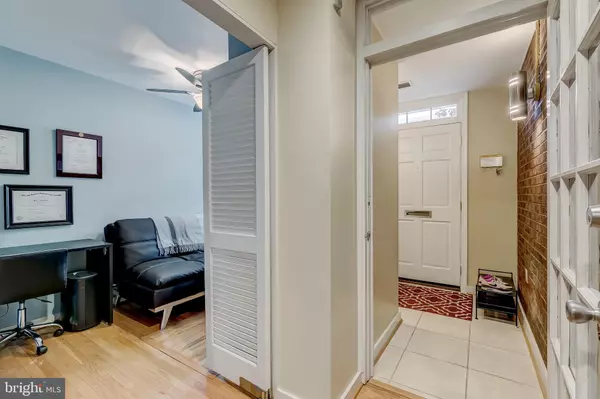$360,000
$384,500
6.4%For more information regarding the value of a property, please contact us for a free consultation.
2 Beds
3 Baths
1,890 SqFt
SOLD DATE : 06/18/2021
Key Details
Sold Price $360,000
Property Type Townhouse
Sub Type Interior Row/Townhouse
Listing Status Sold
Purchase Type For Sale
Square Footage 1,890 sqft
Price per Sqft $190
Subdivision Otterbein
MLS Listing ID MDBA540040
Sold Date 06/18/21
Style Federal
Bedrooms 2
Full Baths 2
Half Baths 1
HOA Fees $23/ann
HOA Y/N Y
Abv Grd Liv Area 1,890
Originating Board BRIGHT
Year Built 1920
Annual Tax Amount $8,198
Tax Year 2021
Lot Size 896 Sqft
Acres 0.02
Property Description
Beautifully maintained and updated Otterbein rowhome. 529 S. Sharp Street is filled with light and charm with neutral decor, exposed brick throughout, and bright living spaces. All bathrooms are newly renovated with the upper floor bathroom boasting an enviable soaking tub. The home offers two bedrooms with an additional den/home office on the entry level that could be converted into a 3rd bedroom. The main level features a large entry foyer, powder room, wood floors, and updated kitchen appliances. The master bedroom has loads of closet space and a tastefully updated en suite bathroom. Washer and dryer is conveniently located on the second floor. The large and airy second bedroom and spacious en suite bathroom are located on the third floor. The third floor opens to a two tier rooftop deck with sweeping views of the city and stadiums. This home has been meticulously maintained and thoughtfully updated with a long list of recent upgrades. The charm of historic Otterbein and proximity to the Inner Harbor, UMD, Federal Hill shops and restaurants, stadiums, and MARC train cannot be beat! One year seller paid home warranty offered!
Location
State MD
County Baltimore City
Zoning R-8
Rooms
Other Rooms Living Room, Dining Room, Bedroom 2, Kitchen, Den, Foyer, Bedroom 1, Bathroom 1, Bathroom 2
Basement Other, Front Entrance, Interior Access
Interior
Interior Features Dining Area, Skylight(s), Soaking Tub, Wood Floors
Hot Water Electric
Heating Heat Pump(s)
Cooling Central A/C
Equipment Dishwasher, Dryer, Oven/Range - Electric, Refrigerator, Washer, Water Heater
Fireplace N
Appliance Dishwasher, Dryer, Oven/Range - Electric, Refrigerator, Washer, Water Heater
Heat Source Electric
Laundry Upper Floor
Exterior
Exterior Feature Deck(s)
Water Access N
View City, Street
Accessibility None
Porch Deck(s)
Garage N
Building
Story 3
Sewer Public Sewer
Water Public
Architectural Style Federal
Level or Stories 3
Additional Building Above Grade, Below Grade
New Construction N
Schools
School District Baltimore City Public Schools
Others
Senior Community No
Tax ID 0322080874 025
Ownership Fee Simple
SqFt Source Estimated
Special Listing Condition Standard
Read Less Info
Want to know what your home might be worth? Contact us for a FREE valuation!

Our team is ready to help you sell your home for the highest possible price ASAP

Bought with Kathleen M Keller • RE/MAX Solutions

"My job is to find and attract mastery-based agents to the office, protect the culture, and make sure everyone is happy! "
14291 Park Meadow Drive Suite 500, Chantilly, VA, 20151






