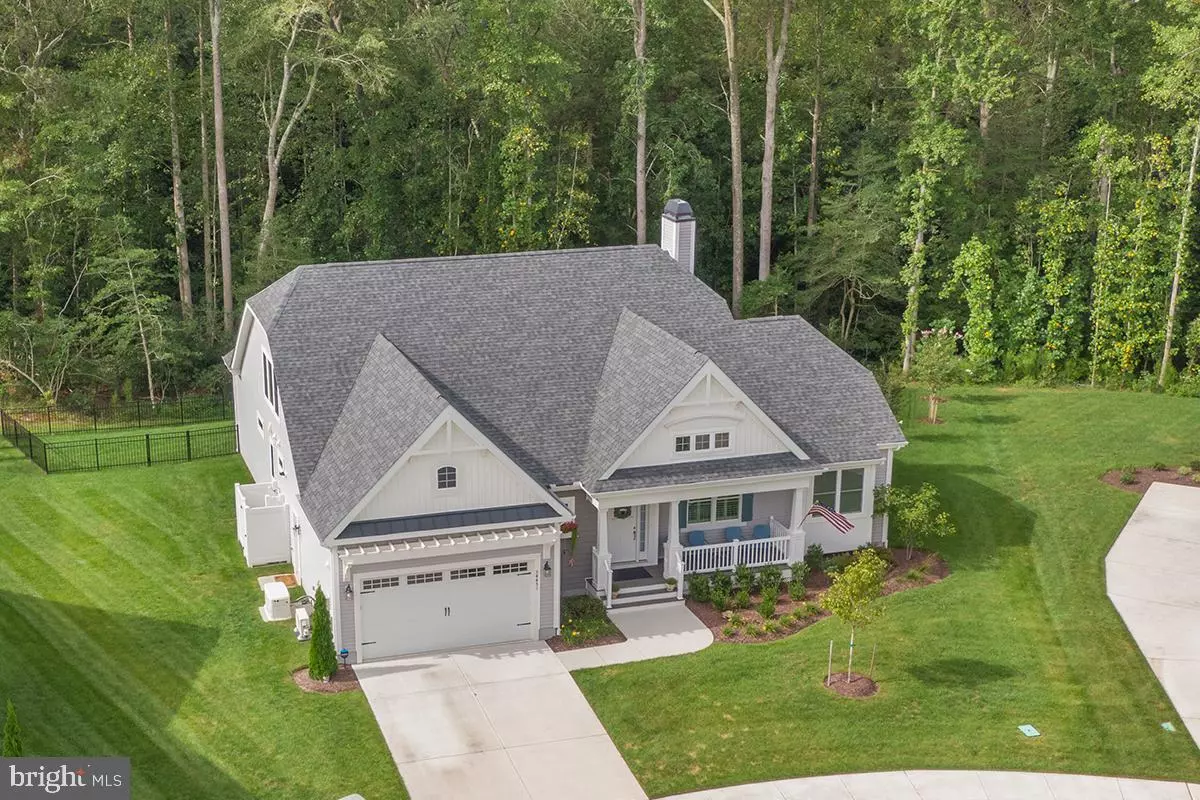$699,900
$699,900
For more information regarding the value of a property, please contact us for a free consultation.
4 Beds
4 Baths
2,928 SqFt
SOLD DATE : 05/13/2021
Key Details
Sold Price $699,900
Property Type Single Family Home
Sub Type Detached
Listing Status Sold
Purchase Type For Sale
Square Footage 2,928 sqft
Price per Sqft $239
Subdivision Tidewater Landing
MLS Listing ID DESU177420
Sold Date 05/13/21
Style Coastal,Contemporary,Craftsman
Bedrooms 4
Full Baths 3
Half Baths 1
HOA Fees $225/mo
HOA Y/N Y
Abv Grd Liv Area 2,928
Originating Board BRIGHT
Year Built 2018
Annual Tax Amount $1,932
Tax Year 2020
Lot Size 0.350 Acres
Acres 0.35
Lot Dimensions 59.00 x 130.00
Property Description
Enjoy like-new construction but without the wait. This beautiful 4BR, 3BA home has been impeccably well kept and in pristine condition in the very sought after coastal community of Tidewater Landing. Situated on a desirable cul-de-sac, this 1/3 acre premium home site backs to a beautiful wooded preserve, offering a tranquil retreat with tree views from throughout the home. The perfect home-office with an artisan barn door for privacy greets you as you enter to find floor to ceiling custom built-ins. An open kitchen with walk-in pantry features an expansive island with quartz countertops, stainless steel appliances, gas cook top, and built-in wall oven. Considerable upgrades including whole house generator, outside shower, hickory hardwood floors, wet bar, dual fuel HVAC, screened porch, gas fireplace, and much much more, Enjoy the convenience of being within walking distance to the Tidewater Landing's clubhouse, tennis courts & swimming pool, and only minutes to Coastal Highway shopping & dining and downtown Rehoboth Beach and Boardwalk. Call Today!
Location
State DE
County Sussex
Area Indian River Hundred (31008)
Zoning RS
Rooms
Main Level Bedrooms 3
Interior
Interior Features Built-Ins, Ceiling Fan(s), Combination Kitchen/Dining, Combination Kitchen/Living, Crown Moldings, Dining Area, Entry Level Bedroom, Family Room Off Kitchen, Floor Plan - Open, Kitchen - Gourmet, Kitchen - Island, Pantry, Recessed Lighting, Walk-in Closet(s), Wood Floors
Hot Water Tankless
Heating Forced Air
Cooling Central A/C
Flooring Hardwood, Ceramic Tile, Carpet
Fireplaces Number 1
Fireplaces Type Gas/Propane
Equipment Built-In Microwave, Cooktop, ENERGY STAR Dishwasher, ENERGY STAR Refrigerator, Exhaust Fan, Icemaker, Oven - Wall, Stainless Steel Appliances, Washer, Water Heater - Tankless, Dryer
Furnishings No
Fireplace Y
Window Features Energy Efficient,Double Pane,Screens
Appliance Built-In Microwave, Cooktop, ENERGY STAR Dishwasher, ENERGY STAR Refrigerator, Exhaust Fan, Icemaker, Oven - Wall, Stainless Steel Appliances, Washer, Water Heater - Tankless, Dryer
Heat Source Electric, Natural Gas
Laundry Main Floor, Washer In Unit, Dryer In Unit
Exterior
Exterior Feature Deck(s), Porch(es), Screened
Parking Features Garage Door Opener
Garage Spaces 4.0
Amenities Available Club House, Exercise Room, Jog/Walk Path, Pier/Dock, Pool - Outdoor, Tennis Courts, Tot Lots/Playground, Water/Lake Privileges
Water Access N
View Trees/Woods
Roof Type Architectural Shingle
Accessibility None
Porch Deck(s), Porch(es), Screened
Attached Garage 2
Total Parking Spaces 4
Garage Y
Building
Story 2
Sewer Public Sewer
Water Public
Architectural Style Coastal, Contemporary, Craftsman
Level or Stories 2
Additional Building Above Grade, Below Grade
Structure Type 9'+ Ceilings,Cathedral Ceilings,Dry Wall
New Construction N
Schools
School District Cape Henlopen
Others
Pets Allowed Y
HOA Fee Include Common Area Maintenance,Lawn Maintenance,Pool(s),Snow Removal,Trash
Senior Community No
Tax ID 234-06.00-968.00
Ownership Fee Simple
SqFt Source Assessor
Security Features Security System,Smoke Detector
Acceptable Financing Cash, Conventional
Listing Terms Cash, Conventional
Financing Cash,Conventional
Special Listing Condition Standard
Pets Allowed No Pet Restrictions
Read Less Info
Want to know what your home might be worth? Contact us for a FREE valuation!

Our team is ready to help you sell your home for the highest possible price ASAP

Bought with CHRISTINE MCCOY • Coldwell Banker Realty

"My job is to find and attract mastery-based agents to the office, protect the culture, and make sure everyone is happy! "
14291 Park Meadow Drive Suite 500, Chantilly, VA, 20151






