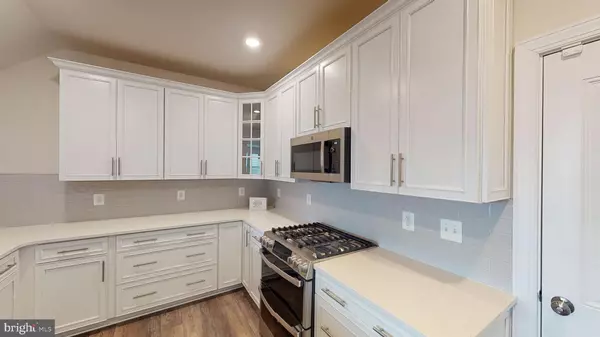$552,999
$552,999
For more information regarding the value of a property, please contact us for a free consultation.
3 Beds
3 Baths
1,614 SqFt
SOLD DATE : 01/31/2022
Key Details
Sold Price $552,999
Property Type Condo
Sub Type Condo/Co-op
Listing Status Sold
Purchase Type For Sale
Square Footage 1,614 sqft
Price per Sqft $342
Subdivision Metro Walk At Moorefield Station
MLS Listing ID VALO2014668
Sold Date 01/31/22
Style Contemporary
Bedrooms 3
Full Baths 2
Half Baths 1
Condo Fees $269/mo
HOA Y/N N
Abv Grd Liv Area 1,614
Originating Board BRIGHT
Year Built 2021
Annual Tax Amount $4,777
Tax Year 2021
Property Description
No Waiting - Built in 2021, Move In Ready, Commuters Dream Designer Condo with Townhouse Feel. This cozy two-story condo features an open layout among the great room, dining room and kitchen, with access to the garage on the first floor. Walkout your front door to take a walk or a bike ride down the wooded paved trail. On the second floor is the luxury owners suite featuring large walk-in closet, master bath, with a private deck. In addition, the second floor also includes two extra bedrooms, hall bath, and 2nd floor laundry. This contemporary home features the Designer Select package, which includes upgraded kitchen cabinets and countertops, upgraded trim, GE Profile appliances, and more! This Condo has had over $21,000 in upgrades, including high end Refrigerator with built in Keurig and ice maker, Ring Alarm Security Kit, eero Pro 6 mesh Wi-Fi system, smart lock, and so much more ($5,000 Value), and current owner just had garage painted and floor epoxied. Home is also pre-wired for electric vehicles. This practically brand-new home has been barely lived in less than a month due to owner relocation of job. 1 year builder warranty good until November 2022.
Once completed, the community will feature a clubhouse, community pool, plenty of green space, trails, and a planned park and recreation area. Condo is less than a mile from the new metro that is almost finished. Metro Opening date to be determined by the Metropolitan Washington Area Transit Authority. Close to School, shops, restaurants, and grocery stores.
Contact Listing Agent for more details.
Location
State VA
County Loudoun
Zoning RESD. CONDOS ONLY
Rooms
Other Rooms Living Room, Dining Room, Primary Bedroom, Bedroom 2, Bedroom 3, Kitchen, Laundry, Bathroom 2, Primary Bathroom
Interior
Interior Features Carpet, Dining Area, Floor Plan - Open, Kitchen - Island, Pantry, Recessed Lighting, Walk-in Closet(s), Window Treatments, Other
Hot Water Natural Gas
Heating Forced Air
Cooling Central A/C
Equipment Built-In Microwave, Dishwasher, Disposal, Dryer, Energy Efficient Appliances, ENERGY STAR Clothes Washer, ENERGY STAR Refrigerator, Icemaker, Oven/Range - Gas, Stainless Steel Appliances, Range Hood, Exhaust Fan, Water Heater
Furnishings No
Fireplace N
Appliance Built-In Microwave, Dishwasher, Disposal, Dryer, Energy Efficient Appliances, ENERGY STAR Clothes Washer, ENERGY STAR Refrigerator, Icemaker, Oven/Range - Gas, Stainless Steel Appliances, Range Hood, Exhaust Fan, Water Heater
Heat Source Natural Gas
Laundry Upper Floor
Exterior
Parking Features Garage - Rear Entry
Garage Spaces 1.0
Amenities Available Club House, Pool - Outdoor, Jog/Walk Path
Water Access N
Accessibility None
Attached Garage 1
Total Parking Spaces 1
Garage Y
Building
Story 2
Foundation Slab
Sewer Public Sewer
Water Public
Architectural Style Contemporary
Level or Stories 2
Additional Building Above Grade
New Construction N
Schools
School District Loudoun County Public Schools
Others
Pets Allowed Y
HOA Fee Include Common Area Maintenance,Water,Sewer,Recreation Facility,Trash
Senior Community No
Tax ID /93/J/1P3/303/
Ownership Condominium
Security Features Fire Detection System,Main Entrance Lock,Smoke Detector,Sprinkler System - Indoor
Acceptable Financing Conventional, FHA, VA, USDA, Cash
Listing Terms Conventional, FHA, VA, USDA, Cash
Financing Conventional,FHA,VA,USDA,Cash
Special Listing Condition Standard
Pets Allowed Cats OK, Dogs OK
Read Less Info
Want to know what your home might be worth? Contact us for a FREE valuation!

Our team is ready to help you sell your home for the highest possible price ASAP

Bought with Elisabeth Riley Bloomer • Century 21 Redwood Realty

"My job is to find and attract mastery-based agents to the office, protect the culture, and make sure everyone is happy! "
14291 Park Meadow Drive Suite 500, Chantilly, VA, 20151






