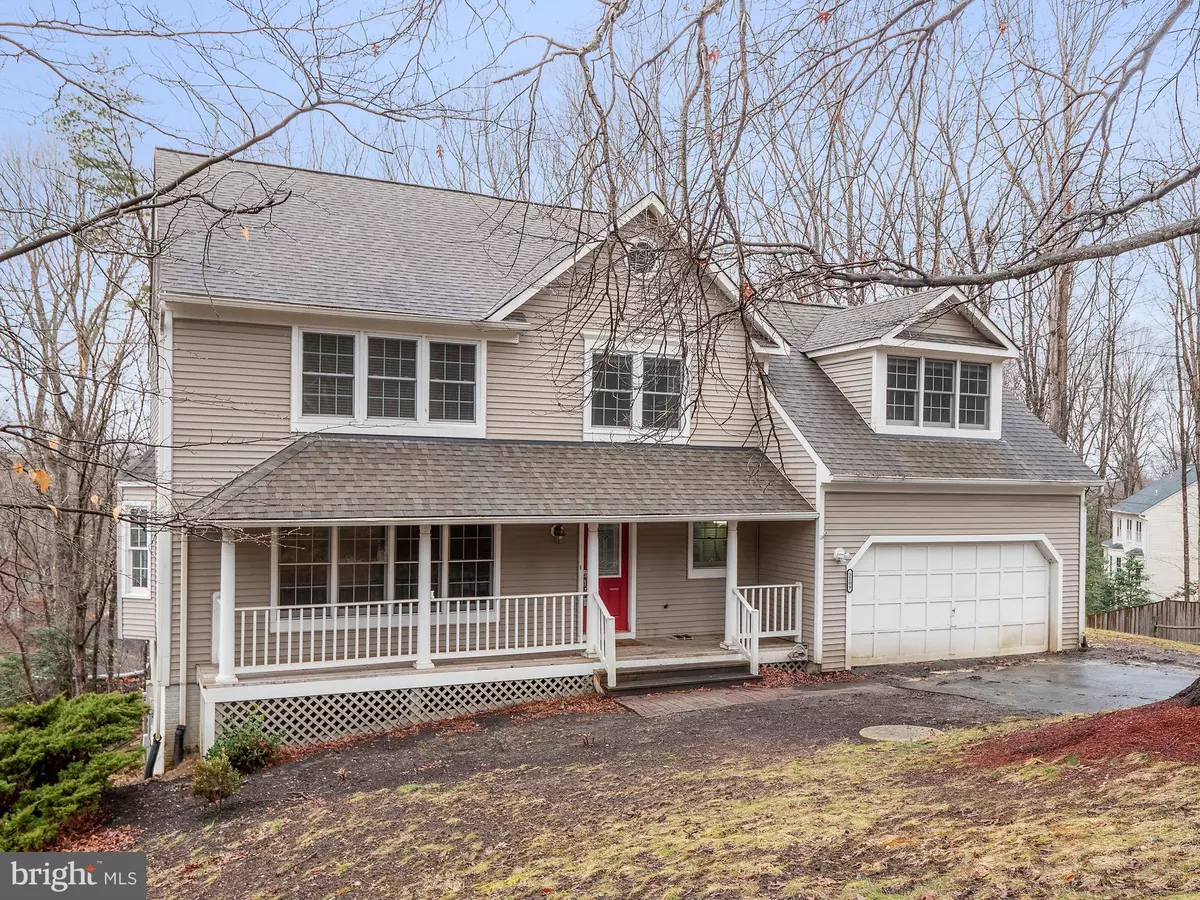$411,000
$400,000
2.8%For more information regarding the value of a property, please contact us for a free consultation.
4 Beds
3 Baths
2,562 SqFt
SOLD DATE : 03/25/2021
Key Details
Sold Price $411,000
Property Type Single Family Home
Sub Type Detached
Listing Status Sold
Purchase Type For Sale
Square Footage 2,562 sqft
Price per Sqft $160
Subdivision Aquia Harbour
MLS Listing ID VAST229368
Sold Date 03/25/21
Style Colonial
Bedrooms 4
Full Baths 2
Half Baths 1
HOA Fees $133/mo
HOA Y/N Y
Abv Grd Liv Area 2,562
Originating Board BRIGHT
Year Built 1988
Annual Tax Amount $3,307
Tax Year 2020
Lot Size 0.426 Acres
Acres 0.43
Property Description
Beautifully maintained home in Aquia Harbour on a large lot is the home you have been waiting for. This home features over 3500 square feet on three levels, 4 bedrooms and 2.5 bathrooms. Moment you drive up to this home you will be captured by its charm with the picturesque scenery all around and the inviting front porch. Upon walking in you will be greeted by warm hardwood floors and cozy finishes. Main level features an open floor plan with a large kitchen together with an island that opens up to a two story family room with a wood burning fireplace as the center point of the room. On the other side of the kitchen you will find a dining room with a bay window and the formal living room toward the front of the home. You can enjoy relaxing times on your large screened in deck overlooking the fenced in yard. Upper level features 4 large bedrooms and 2 full bathrooms including the huge primary bedroom with renovated en-suite boasting a double sink, soaker tub and separate shower. Unfinished basement is a blank canvas that can become anything you imagine and it does have a rough in for an additional bathroom. Once you come, you will not want to leave! View Tour https://vimeo.com/518325279
Location
State VA
County Stafford
Zoning R1
Rooms
Other Rooms Living Room, Dining Room, Primary Bedroom, Bedroom 2, Bedroom 3, Bedroom 4, Kitchen, Family Room, Primary Bathroom
Basement Full, Unfinished, Walkout Level
Interior
Interior Features Crown Moldings, Chair Railings, Wood Floors, Carpet, Kitchen - Island, Walk-in Closet(s)
Hot Water Electric
Heating Heat Pump(s)
Cooling Central A/C
Equipment Built-In Microwave, Dishwasher, Disposal, Refrigerator, Icemaker, Stove
Appliance Built-In Microwave, Dishwasher, Disposal, Refrigerator, Icemaker, Stove
Heat Source Electric
Exterior
Exterior Feature Deck(s)
Parking Features Garage - Front Entry, Garage Door Opener
Garage Spaces 2.0
Fence Rear
Water Access N
Accessibility None
Porch Deck(s)
Attached Garage 2
Total Parking Spaces 2
Garage Y
Building
Story 3
Sewer Public Sewer
Water Public
Architectural Style Colonial
Level or Stories 3
Additional Building Above Grade, Below Grade
Structure Type 2 Story Ceilings,9'+ Ceilings
New Construction N
Schools
School District Stafford County Public Schools
Others
Senior Community No
Tax ID 21-B- - -2565
Ownership Fee Simple
SqFt Source Assessor
Special Listing Condition Standard
Read Less Info
Want to know what your home might be worth? Contact us for a FREE valuation!

Our team is ready to help you sell your home for the highest possible price ASAP

Bought with Mariana Bridges • KW United

"My job is to find and attract mastery-based agents to the office, protect the culture, and make sure everyone is happy! "
14291 Park Meadow Drive Suite 500, Chantilly, VA, 20151






