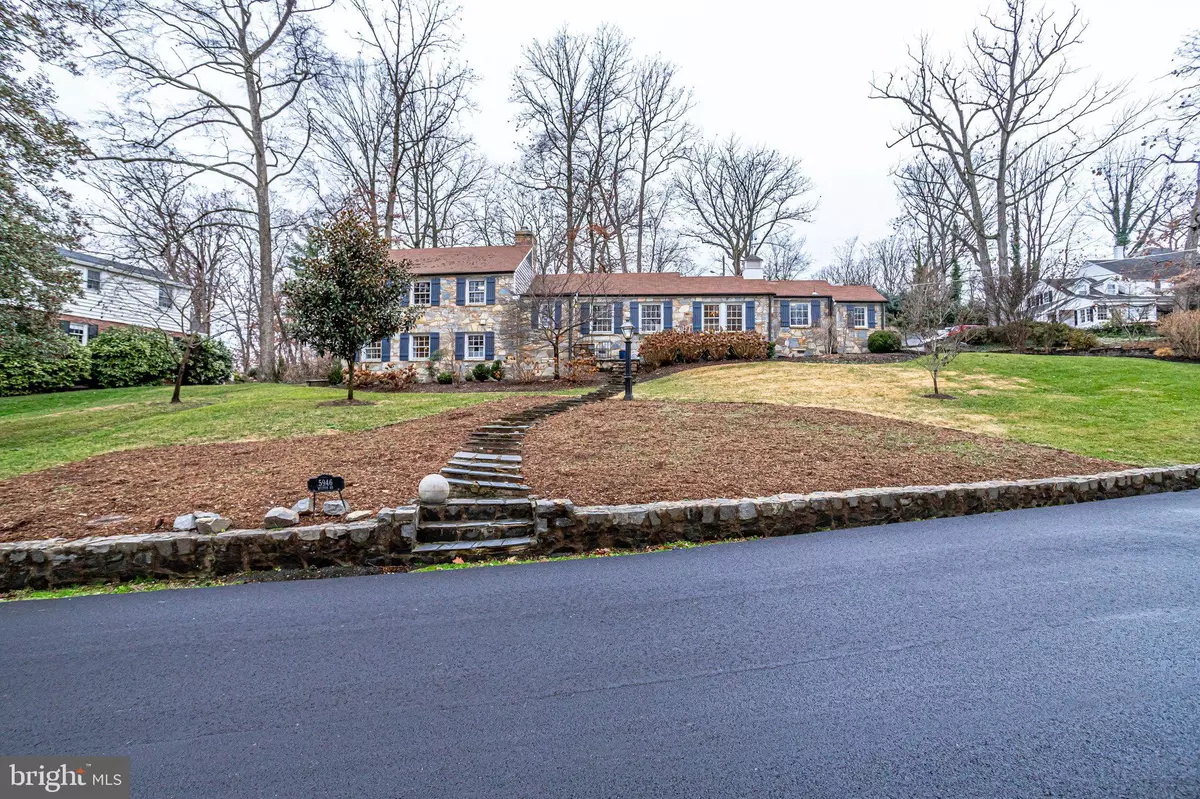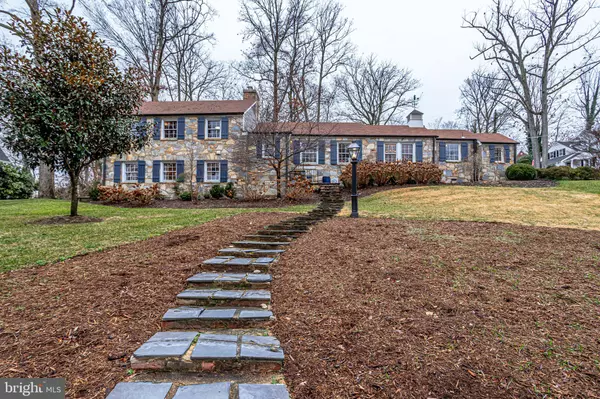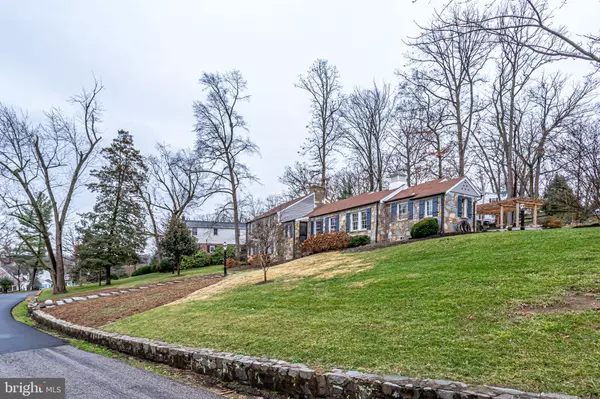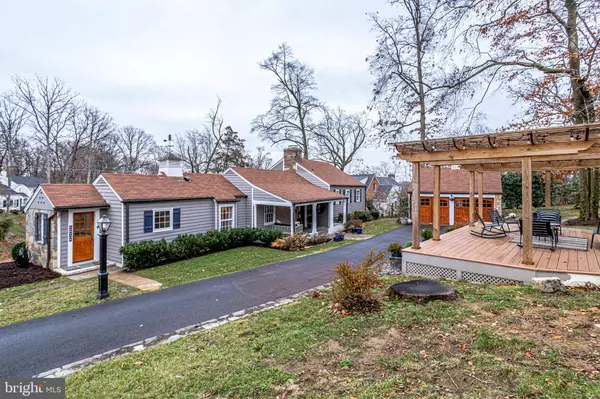$892,500
$899,900
0.8%For more information regarding the value of a property, please contact us for a free consultation.
4 Beds
2 Baths
2,296 SqFt
SOLD DATE : 02/11/2022
Key Details
Sold Price $892,500
Property Type Single Family Home
Sub Type Detached
Listing Status Sold
Purchase Type For Sale
Square Footage 2,296 sqft
Price per Sqft $388
Subdivision Wilton Woods
MLS Listing ID VAFX2027840
Sold Date 02/11/22
Style Ranch/Rambler
Bedrooms 4
Full Baths 2
HOA Y/N N
Abv Grd Liv Area 1,596
Originating Board BRIGHT
Year Built 1944
Annual Tax Amount $8,048
Tax Year 2021
Lot Size 0.399 Acres
Acres 0.4
Property Description
PLEASE SUBMIT OFFERS BY TUESDAY JANUARY 11TH AT NOON. Are you dreaming? Is this a fairytale? This home is ready for your happily ever after. Built in 1944 and situated on a roomy .40 acre corner lot in the coveted and historic Wilton Woods community, this 4 bedroom, 2 bath, 2,200+ sq ft home has all the charm youve been dreaming of. From the wood burning fireplace surrounded by moody blue custom built-ins to the timeless renovated Chefs kitchen with a jaw dropping gorgeous black enamel French range, SubZero Refrigerator and Restoration Hardware lighting to the outdoor pergola and patio, you cant help but picture yourself living your best life here. The warm and inviting stone exterior has cottage like feels, and the porch swing will be your favorite place to unwind after a long day. The multi-purpose detached 2 car garage with carriage doors could be used an artist studio, office or yoga studio....the perfect place for the Peleton perhaps? An elegantly renovated bath with antique sink and designer fixtures compliments the character of the home. The partially finished walkout lower level is a blank slate and has a multitude of potential uses. This is the ideal residence for commuters: it is easy access to Old Town Alexandria as well as all of the areas major arteries, including the Beltway, I-95, I-395 and the GW Parkway. The Huntington Metro is also minutes from the house and commuting to the USPTO, Pentagon, Fort Belvoir or D.C. is a breeze. Make your dreams a reality and start your next chapter in this warm and inviting storybook home.
Location
State VA
County Fairfax
Zoning 120
Rooms
Other Rooms Living Room, Dining Room, Primary Bedroom, Bedroom 2, Bedroom 3, Bedroom 4, Kitchen, Recreation Room, Bathroom 1, Bathroom 2
Basement Outside Entrance, Sump Pump, Connecting Stairway, Side Entrance, Unfinished
Interior
Interior Features Floor Plan - Traditional, Attic, Built-Ins, Dining Area, Kitchen - Gourmet, Pantry, Recessed Lighting, Stall Shower, Tub Shower, Window Treatments, Wood Floors, Carpet, Crown Moldings, Formal/Separate Dining Room, Kitchen - Eat-In, Upgraded Countertops
Hot Water Natural Gas
Heating Hot Water, Radiator, Ceiling
Cooling Ceiling Fan(s), Central A/C
Flooring Hardwood, Partially Carpeted
Fireplaces Number 1
Fireplaces Type Mantel(s), Wood
Equipment Dishwasher, Disposal, Dryer, Refrigerator, Stove, Microwave, Oven/Range - Gas, Range Hood, Stainless Steel Appliances, Washer, Water Heater, Extra Refrigerator/Freezer
Furnishings No
Fireplace Y
Window Features Screens,Wood Frame,Replacement,Casement
Appliance Dishwasher, Disposal, Dryer, Refrigerator, Stove, Microwave, Oven/Range - Gas, Range Hood, Stainless Steel Appliances, Washer, Water Heater, Extra Refrigerator/Freezer
Heat Source Natural Gas
Laundry Basement
Exterior
Exterior Feature Porch(es), Patio(s)
Parking Features Garage - Front Entry, Oversized
Garage Spaces 2.0
Water Access N
View Trees/Woods
Roof Type Asphalt
Accessibility None
Porch Porch(es), Patio(s)
Road Frontage City/County
Total Parking Spaces 2
Garage Y
Building
Lot Description Corner, Landscaping, Backs to Trees, Front Yard, No Thru Street, Premium, Trees/Wooded
Story 3
Foundation Other
Sewer Public Sewer
Water Public
Architectural Style Ranch/Rambler
Level or Stories 3
Additional Building Above Grade, Below Grade
Structure Type Plaster Walls,Dry Wall,Vaulted Ceilings
New Construction N
Schools
Elementary Schools Clermont
Middle Schools Twain
High Schools Edison
School District Fairfax County Public Schools
Others
Senior Community No
Tax ID 0824 07 0002
Ownership Fee Simple
SqFt Source Assessor
Special Listing Condition Standard
Read Less Info
Want to know what your home might be worth? Contact us for a FREE valuation!

Our team is ready to help you sell your home for the highest possible price ASAP

Bought with Thomas L Sklopan • Century 21 Accent Homes

"My job is to find and attract mastery-based agents to the office, protect the culture, and make sure everyone is happy! "
14291 Park Meadow Drive Suite 500, Chantilly, VA, 20151






