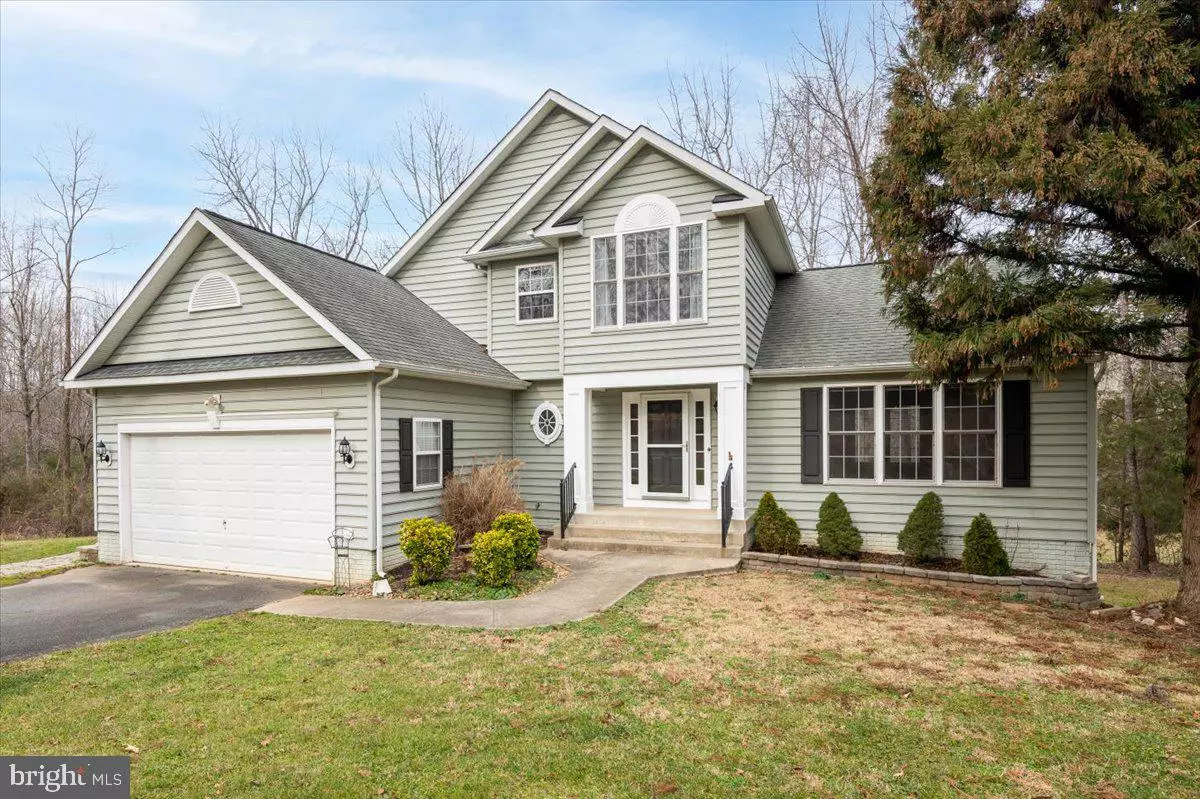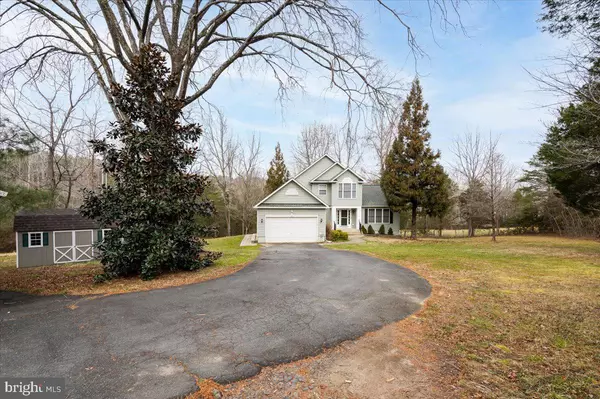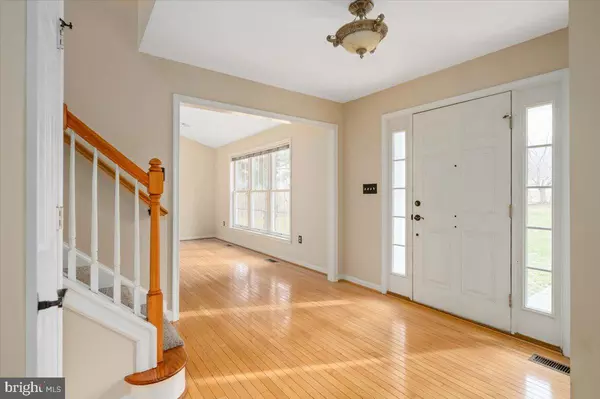$500,000
$500,000
For more information regarding the value of a property, please contact us for a free consultation.
3 Beds
4 Baths
2,923 SqFt
SOLD DATE : 02/04/2022
Key Details
Sold Price $500,000
Property Type Single Family Home
Sub Type Detached
Listing Status Sold
Purchase Type For Sale
Square Footage 2,923 sqft
Price per Sqft $171
Subdivision Poplar Rd
MLS Listing ID VAST2006122
Sold Date 02/04/22
Style Colonial
Bedrooms 3
Full Baths 3
Half Baths 1
HOA Y/N N
Abv Grd Liv Area 1,944
Originating Board BRIGHT
Year Built 2002
Annual Tax Amount $3,573
Tax Year 2021
Lot Size 1.556 Acres
Acres 1.56
Property Description
THIS HOME IS BEING SOLD USING AN ONLINE BIDDING SYSTEM. LIST PRICE REPRESENTS OPENING BID! The value of the home is higher than the opening bid. LINK where you can go to register to bid, and see FAQs, etc. is in the documents section of the MLS. Click the Documents icon in the online MLS Listing for access. (See links in tour, too. ) Please familiarize yourself with the general range of value for similar properties before registering to bid. This is a luxury online auction of lovely 3-level colonial situated on a 1.56 acre partially wooded (mature trees and professionally landscaped!) lot backing to a pasture and forest of a long-established farm. No HOA. Enjoy the tranquility of this lush, wooded backdrop and countryside living in this beautiful custom home with 3 large bedrooms, 3.5 baths and over 3000 finished square feet. Primary Bedroom overlooks the pastoral backdrop and features lots of windows and a custom oversized walk-in closet with shelving. Ceramic tiled Primary Bath has a jacuzzi tub and a glass enclosed stall shower with seating, along with his and hers lavatories! The well-equipped Kitchen features newer LG Stainless Steel Appliances (stove is brand new!) along with tasteful granite countertops including breakfast bar. The entire main level is floored with Brazilian Hardwood. Entertain brilliantly in the spacious formal Dining Room which has chair railing and a vaulted ceiling, which also overlooks the equally large Living Room which could encompass an office since LAN Wiring is installed, with room left for living room furniture! For everyday living, the huge Family Room is just off the other side of the Kitchen and features a gas-burning fireplace and large ceiling fan for those cozy winter nights or chilly morns! (Hot chocolate, anyone?) Two leased 120-gallon gas tanks serve the home, and seller requests that the large amount of propane be acquired by the new homeowner at cost in transfer from the gas provider at closing! There is recessed lighting on both the main and lower level and newer light fixtures throughout. The main level, Garage, and freshly painted main-level Deck are wired for surround Sound with Marine Speakers. The large 2-car garage has built-in cabinetry and shelving and epoxy floor paint. The Basement Recreation Room is equipped for media with an 80” retractable electric hidden screen, a HD ceiling-mounted projector, Harmon-Kardon stereo Sony surround sound speakers, and supporting electronic system. (“As is,” please!) Liquid refreshments are easily served from the wet bar with fridge. The 3rd large Bedroom is just behind and would be a great guest room or Teen Exile. There’s plenty of parking on the driveway and there is also a 20x21x7 certified 12-guage metal Carport. There’s a very nice shed for your toys and lawn tractor just behind the Carport. The rear yard is fenced just off the back deck for small children or pets. This great place is out of town but close enough to shopping, dining, and commuting along Highway 17. And estate homes are being built all around the area, so continued appreciation seems likely! Welcome home!
Location
State VA
County Stafford
Zoning A1
Rooms
Other Rooms Living Room, Dining Room, Primary Bedroom, Bedroom 2, Bedroom 3, Kitchen, Family Room, Foyer, Laundry, Recreation Room, Bathroom 2, Bathroom 3, Primary Bathroom
Basement Full
Interior
Interior Features Carpet, Ceiling Fan(s), Family Room Off Kitchen, Floor Plan - Open, Formal/Separate Dining Room, Breakfast Area, Primary Bath(s), Recessed Lighting, Upgraded Countertops, Wet/Dry Bar, Wood Floors
Hot Water Electric
Heating Heat Pump(s)
Cooling Central A/C, Heat Pump(s)
Fireplaces Number 1
Fireplaces Type Gas/Propane
Equipment Built-In Microwave, Dishwasher, Disposal, Dryer, Icemaker, Oven/Range - Electric, Refrigerator, Stainless Steel Appliances, Washer, Water Conditioner - Owned
Fireplace Y
Appliance Built-In Microwave, Dishwasher, Disposal, Dryer, Icemaker, Oven/Range - Electric, Refrigerator, Stainless Steel Appliances, Washer, Water Conditioner - Owned
Heat Source Electric
Exterior
Exterior Feature Deck(s), Porch(es)
Parking Features Garage - Front Entry, Inside Access
Garage Spaces 3.0
Carport Spaces 1
Fence Chain Link, Partially, Rear
Water Access N
Accessibility None
Porch Deck(s), Porch(es)
Attached Garage 2
Total Parking Spaces 3
Garage Y
Building
Story 3
Foundation Permanent
Sewer On Site Septic
Water Well, Private
Architectural Style Colonial
Level or Stories 3
Additional Building Above Grade, Below Grade
New Construction N
Schools
Elementary Schools Hartwood
Middle Schools T. Benton Gayle
High Schools Mountain View
School District Stafford County Public Schools
Others
Senior Community No
Tax ID 26 37
Ownership Fee Simple
SqFt Source Assessor
Acceptable Financing Cash, Conventional, FHA, VA
Listing Terms Cash, Conventional, FHA, VA
Financing Cash,Conventional,FHA,VA
Special Listing Condition Auction
Read Less Info
Want to know what your home might be worth? Contact us for a FREE valuation!

Our team is ready to help you sell your home for the highest possible price ASAP

Bought with MOHAMMED AMKOR Jr. • Adamz Realty Group, LLC.

"My job is to find and attract mastery-based agents to the office, protect the culture, and make sure everyone is happy! "
14291 Park Meadow Drive Suite 500, Chantilly, VA, 20151






