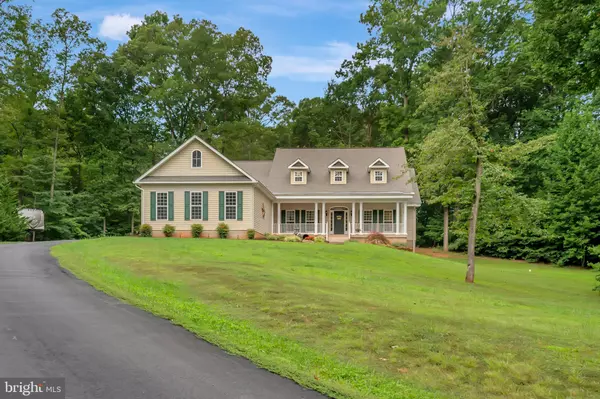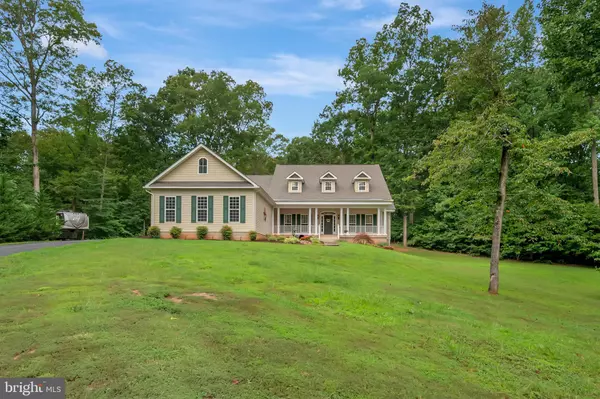$599,000
$599,990
0.2%For more information regarding the value of a property, please contact us for a free consultation.
4 Beds
4 Baths
3,671 SqFt
SOLD DATE : 10/28/2021
Key Details
Sold Price $599,000
Property Type Single Family Home
Sub Type Detached
Listing Status Sold
Purchase Type For Sale
Square Footage 3,671 sqft
Price per Sqft $163
Subdivision Wilderness West
MLS Listing ID VAOR2000728
Sold Date 10/28/21
Style Cape Cod
Bedrooms 4
Full Baths 3
Half Baths 1
HOA Y/N N
Abv Grd Liv Area 3,671
Originating Board BRIGHT
Year Built 2006
Annual Tax Amount $3,952
Tax Year 2021
Lot Size 3.656 Acres
Acres 3.66
Property Description
Awesome home, situated on a private 3.6 acre lot! Beautifully landscaped! exterior features include, screened porch with outdoor fireplace to keep you warm in the winter! wonderful hot tub, to relax in after a stressful day at work! Do you own a RV, owner has installed a parking pad, with electric hookup! The interior boasts beautiful hardwood flooring! upgraded granite counters, a gourmet kitchen! Open floor plan with vaulted ceilings! plus a huge owners suite with fireplace and great walk-in closet with custom shelving!! Full unfinished Walkout basement for future expansion! A must see home!
Location
State VA
County Orange
Zoning A
Rooms
Other Rooms Living Room, Dining Room, Primary Bedroom, Bedroom 2, Bedroom 3, Bedroom 4, Kitchen, Game Room, Den, Foyer, Breakfast Room
Basement Daylight, Partial, Full, Outside Entrance, Side Entrance, Space For Rooms, Sump Pump, Unfinished, Walkout Level
Main Level Bedrooms 3
Interior
Interior Features Attic, Kitchen - Gourmet, Dining Area, Kitchen - Eat-In, Primary Bath(s), Built-Ins, Chair Railings, Crown Moldings, Window Treatments, Upgraded Countertops, Wood Floors, Floor Plan - Open
Hot Water 60+ Gallon Tank
Heating Heat Pump(s), Zoned
Cooling Ceiling Fan(s), Central A/C, Heat Pump(s), Zoned
Fireplaces Number 3
Fireplaces Type Gas/Propane
Equipment Cooktop, Dishwasher, Icemaker, Oven - Self Cleaning, Oven - Wall, Refrigerator, Built-In Microwave, Dryer, Washer
Fireplace Y
Window Features Bay/Bow,Double Pane,Screens
Appliance Cooktop, Dishwasher, Icemaker, Oven - Self Cleaning, Oven - Wall, Refrigerator, Built-In Microwave, Dryer, Washer
Heat Source Other
Exterior
Exterior Feature Deck(s), Porch(es)
Parking Features Garage - Side Entry, Garage Door Opener
Garage Spaces 3.0
Water Access N
Roof Type Shingle
Accessibility None
Porch Deck(s), Porch(es)
Attached Garage 3
Total Parking Spaces 3
Garage Y
Building
Lot Description Backs to Trees, Trees/Wooded, Secluded, Private
Story 1.5
Foundation Concrete Perimeter
Sewer Septic Exists
Water Well
Architectural Style Cape Cod
Level or Stories 1.5
Additional Building Above Grade, Below Grade
Structure Type 9'+ Ceilings,Tray Ceilings,Vaulted Ceilings
New Construction N
Schools
School District Orange County Public Schools
Others
Senior Community No
Tax ID 03500020000010
Ownership Fee Simple
SqFt Source Estimated
Security Features Security System
Special Listing Condition Standard
Read Less Info
Want to know what your home might be worth? Contact us for a FREE valuation!

Our team is ready to help you sell your home for the highest possible price ASAP

Bought with Ruthan O'Toole • Century 21 Redwood Realty

"My job is to find and attract mastery-based agents to the office, protect the culture, and make sure everyone is happy! "
14291 Park Meadow Drive Suite 500, Chantilly, VA, 20151






