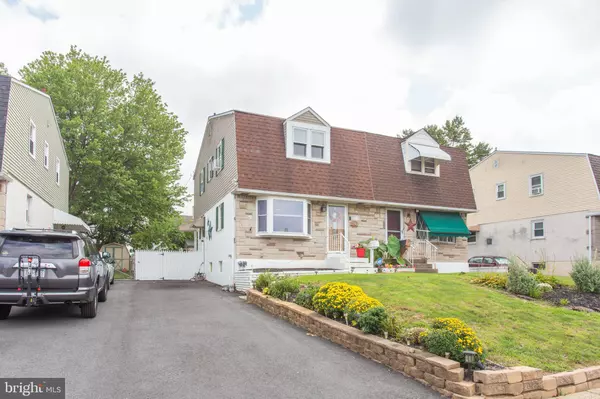$144,000
$144,000
For more information regarding the value of a property, please contact us for a free consultation.
3 Beds
2 Baths
1,296 SqFt
SOLD DATE : 09/22/2021
Key Details
Sold Price $144,000
Property Type Single Family Home
Sub Type Twin/Semi-Detached
Listing Status Sold
Purchase Type For Sale
Square Footage 1,296 sqft
Price per Sqft $111
Subdivision None Available
MLS Listing ID PADE2006522
Sold Date 09/22/21
Style Traditional
Bedrooms 3
Full Baths 1
Half Baths 1
HOA Y/N N
Abv Grd Liv Area 1,296
Originating Board BRIGHT
Year Built 1960
Annual Tax Amount $4,401
Tax Year 2018
Lot Size 2,701 Sqft
Acres 0.06
Property Description
Welcome home! This property has great curb appeal boasting beautiful landscaping & a newer driveway (2019). Technology opens the door to this beautiful home featuring a smart door lock & the newer vinyl plank flooring throughout(2018). The lower level features wall-to-wall carpeting in the recreation room (2018), recess lighting & space, perfect for working from home. Also, the lower level features a spacious laundry and storage room with a 1/2 bath. There are ceiling fans throughout & a newer furnace ( 2019). The home is also equipped with an ADT security system & a Ring video device. It also has a forced heating system with window AC units in each bedroom as well as the dining room. It has double closets in the master bedroom & a full bathroom in the hall. For that extra added peace of mind, this property comes with a one-year home warranty! As an extra bonus included in the backyard shed are Landscaping tools: lawn mower lawn trimmer. White picket fence leads to a freshly painted concrete patio and a large-sized storage shed.
Location
State PA
County Delaware
Area Trainer Boro (10446)
Zoning RESID
Rooms
Other Rooms Living Room, Dining Room, Primary Bedroom, Bedroom 2, Kitchen, Bedroom 1, Laundry, Recreation Room, Half Bath
Basement Full, Outside Entrance
Interior
Interior Features Ceiling Fan(s), Kitchen - Eat-In
Hot Water Electric
Heating Forced Air
Cooling Wall Unit
Flooring Fully Carpeted, Tile/Brick
Equipment Built-In Range, Oven - Wall
Fireplace N
Window Features Bay/Bow,Replacement
Appliance Built-In Range, Oven - Wall
Heat Source Oil
Laundry Basement
Exterior
Utilities Available Electric Available
Water Access N
Roof Type Shingle
Accessibility None
Garage N
Building
Story 2
Foundation Permanent
Sewer Public Sewer
Water Public
Architectural Style Traditional
Level or Stories 2
Additional Building Above Grade
New Construction N
Schools
High Schools Chichester Senior
School District Chichester
Others
Pets Allowed Y
Senior Community No
Tax ID 46-00-00292-25
Ownership Fee Simple
SqFt Source Estimated
Acceptable Financing Conventional, Cash
Listing Terms Conventional, Cash
Financing Conventional,Cash
Special Listing Condition Standard
Pets Allowed No Pet Restrictions
Read Less Info
Want to know what your home might be worth? Contact us for a FREE valuation!

Our team is ready to help you sell your home for the highest possible price ASAP

Bought with Stephen Delozier • CG Realty, LLC
"My job is to find and attract mastery-based agents to the office, protect the culture, and make sure everyone is happy! "
14291 Park Meadow Drive Suite 500, Chantilly, VA, 20151






