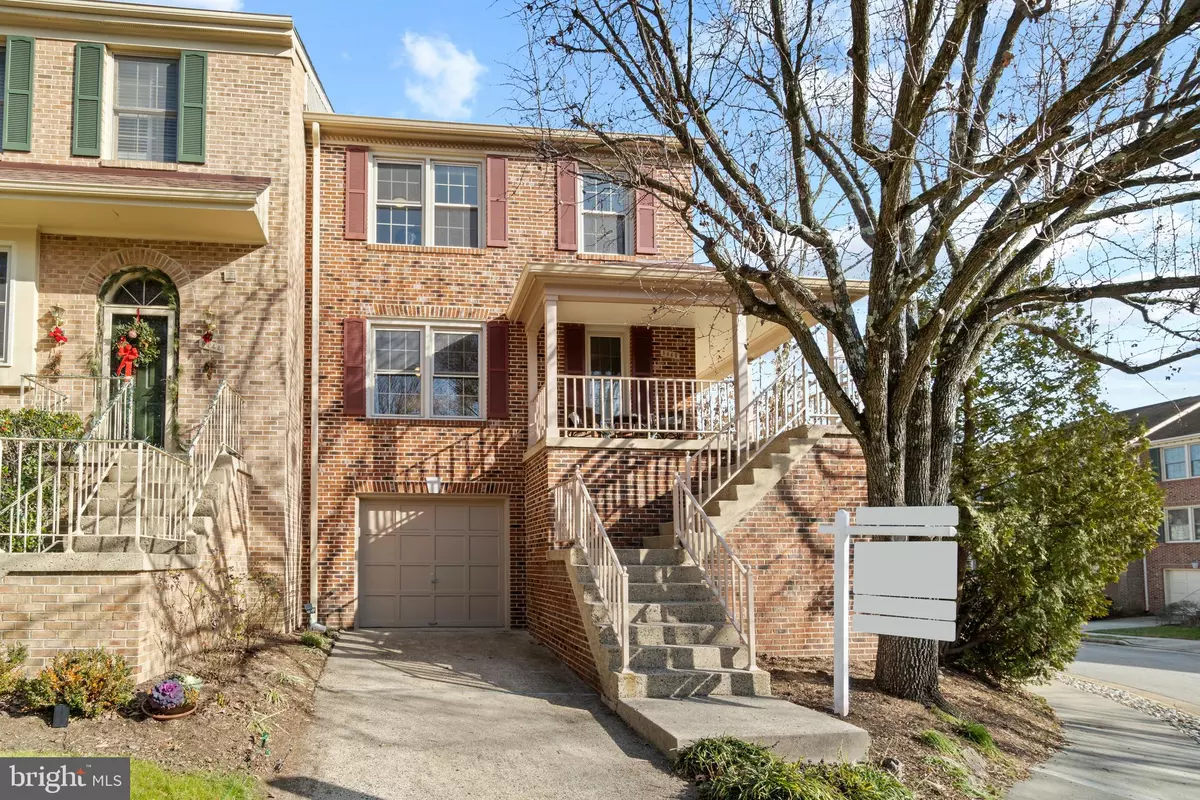$682,000
$615,000
10.9%For more information regarding the value of a property, please contact us for a free consultation.
4 Beds
4 Baths
2,622 SqFt
SOLD DATE : 01/21/2022
Key Details
Sold Price $682,000
Property Type Townhouse
Sub Type End of Row/Townhouse
Listing Status Sold
Purchase Type For Sale
Square Footage 2,622 sqft
Price per Sqft $260
Subdivision Millwood Estates
MLS Listing ID VAFX2036068
Sold Date 01/21/22
Style Colonial
Bedrooms 4
Full Baths 3
Half Baths 1
HOA Fees $109/qua
HOA Y/N Y
Abv Grd Liv Area 1,772
Originating Board BRIGHT
Year Built 1986
Annual Tax Amount $5,119
Tax Year 2017
Lot Size 3,409 Sqft
Acres 0.08
Property Description
OFFER DEADLINE: SUNDAY THE 19TH BY 7PM! Welcome to 8440 Millwood Drive in West Springfield! This 3 level, end-unit, open concept townhouse boasts over 2,000 square feet of thoughtful updates and customizations. Featuring dual fireplaces (cleaned & never used), white shaker cabinets in kitchen (2018), quartz counters (2018), kitchen sink water filtration system (2018), custom tile backsplash (2018), chloramine water treatment system (2018), washer & dryer (2018), dual HVAC (upper level replaced in 2019 & main replaced in 2014), new 7-8" gutters (2021), windows (2018), sliding glass door (2018), recessed lights (2018), sellers installed upper-level hardwood floors in primary bedroom & 3rd bedroom (2018) (foyer hardwood can easily be sanded & stained to match bedrooms). Sellers converted lower level bathroom to updated full bath (2019), updated upper-level hall bath (2019), main level half bath (2019), installed lower level heated laminate flooring (2019), new back door & storm door (2019), deck (2019), skylight (2019), and last but not least ROOF (2019). This beautify has amble storage (you'll find a designed storage room on the lower level + under stair storage), large closets, walk-in closet in primary bedroom, grassy backyard, large wrap-around front porch, deck, 1-car garage & driveway, plenty of guest parking and is walkable to restaurants, gym, shopping, Starbucks, and so much more!
Location
State VA
County Fairfax
Zoning 180
Rooms
Other Rooms Living Room, Dining Room, Primary Bedroom, Bedroom 2, Bedroom 3, Bedroom 4, Kitchen, Game Room, Breakfast Room, Sun/Florida Room, Laundry, Recreation Room, Storage Room, Bathroom 2, Primary Bathroom, Half Bath
Basement Outside Entrance, Rear Entrance, Fully Finished, Full, Heated, Interior Access, Daylight, Full
Interior
Interior Features Breakfast Area, Kitchen - Eat-In, Primary Bath(s), Floor Plan - Open, Floor Plan - Traditional
Hot Water Natural Gas
Heating Central
Cooling Central A/C, Ceiling Fan(s)
Flooring Hardwood, Carpet
Fireplaces Number 1
Fireplaces Type Screen
Equipment Dishwasher, Disposal, Dryer, Exhaust Fan, Microwave, Oven/Range - Gas, Refrigerator, Washer, Water Heater
Furnishings No
Fireplace Y
Appliance Dishwasher, Disposal, Dryer, Exhaust Fan, Microwave, Oven/Range - Gas, Refrigerator, Washer, Water Heater
Heat Source Natural Gas
Laundry Lower Floor, Washer In Unit, Dryer In Unit
Exterior
Exterior Feature Deck(s), Enclosed
Parking Features Garage - Front Entry, Inside Access, Garage Door Opener
Garage Spaces 2.0
Fence Rear
Amenities Available Common Grounds, Tot Lots/Playground
Water Access N
Accessibility None
Porch Deck(s), Enclosed
Attached Garage 1
Total Parking Spaces 2
Garage Y
Building
Story 3
Foundation Other
Sewer Public Sewer
Water Public
Architectural Style Colonial
Level or Stories 3
Additional Building Above Grade, Below Grade
New Construction N
Schools
Elementary Schools Rolling Valley
Middle Schools Irving
High Schools West Springfield
School District Fairfax County Public Schools
Others
HOA Fee Include Management,Insurance,Parking Fee,Snow Removal,Trash
Senior Community No
Tax ID 79-3-30- -6
Ownership Fee Simple
SqFt Source Assessor
Special Listing Condition Standard
Read Less Info
Want to know what your home might be worth? Contact us for a FREE valuation!

Our team is ready to help you sell your home for the highest possible price ASAP

Bought with Hye Jung Han • Victory Realty, LLC

"My job is to find and attract mastery-based agents to the office, protect the culture, and make sure everyone is happy! "
14291 Park Meadow Drive Suite 500, Chantilly, VA, 20151






