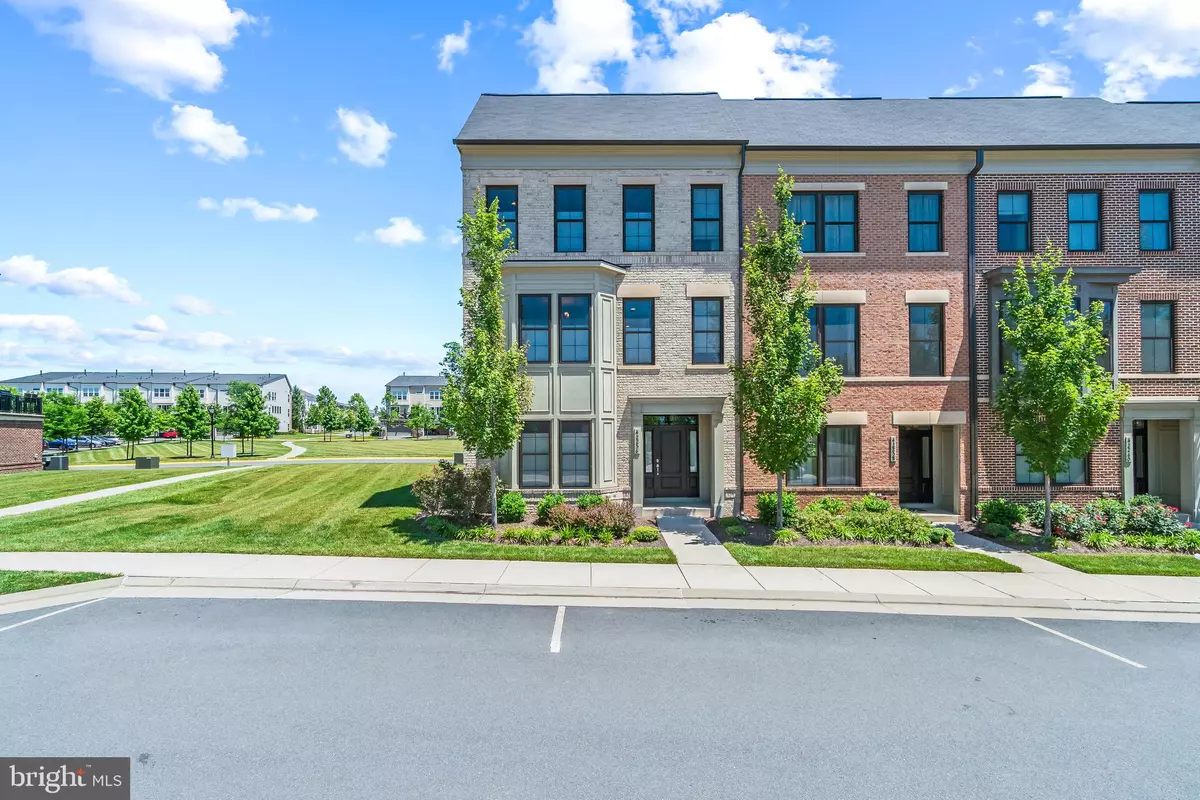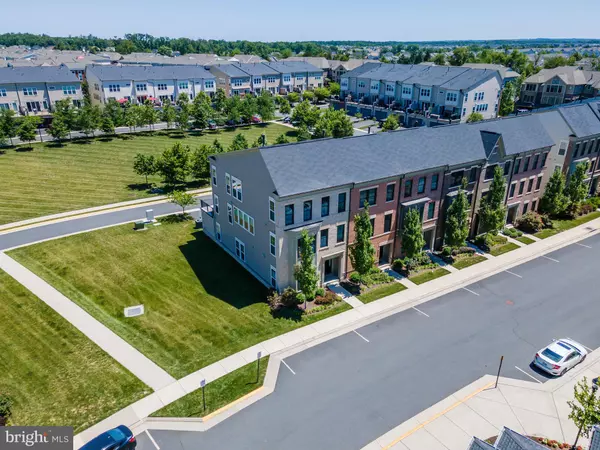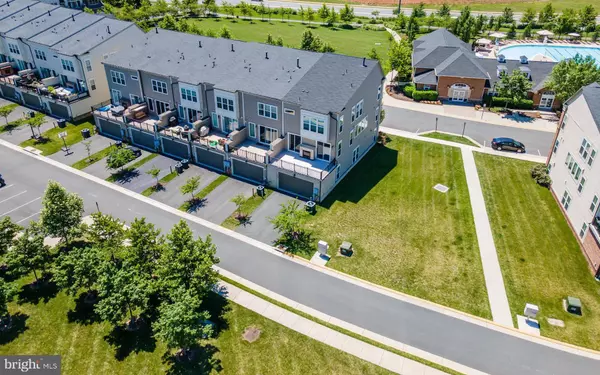$750,000
$695,000
7.9%For more information regarding the value of a property, please contact us for a free consultation.
4 Beds
4 Baths
3,059 SqFt
SOLD DATE : 07/13/2021
Key Details
Sold Price $750,000
Property Type Townhouse
Sub Type End of Row/Townhouse
Listing Status Sold
Purchase Type For Sale
Square Footage 3,059 sqft
Price per Sqft $245
Subdivision Brambleton Landbay 3
MLS Listing ID VALO441630
Sold Date 07/13/21
Style Other
Bedrooms 4
Full Baths 3
Half Baths 1
HOA Fees $219/mo
HOA Y/N Y
Abv Grd Liv Area 3,059
Originating Board BRIGHT
Year Built 2015
Annual Tax Amount $6,214
Tax Year 2021
Lot Size 3,485 Sqft
Acres 0.08
Property Description
Look no further THIS IS IT! Gorgeous, bright, 4 bedroom END UNIT in prime Brambleton community, with unobstructed tree views, mountain views and lots of green space! This modern home w/ oversized 2 car garage is a true showpiece. It boasts dark wood floors, built in speakers, designer quality finishes & fresh new paint.1st floor features a bedroom with a full updated bath + recreation/family room w/ great closet space and storage. The 2nd level offers an open floor plan, tons of natural light & great entertaining space. The exquisite kitchen which hosts a grand island, breakfast bar, apron sink, pantry & stainless steel appliances is open to the ample sized living room/ dining room combo. A trendy 2 sided transparent fireplace warms both the living room & large outside deck accessed through 2 sets of double doors. The additional private dining room or den is great for quiet time or more formal occasions. Top floor primary retreat with walk in closet & spa like bathroom is ULTRA PRIVATE & oriented in a tranquil corner location-breathtaking tree and greenbelt views. All bathrooms are beautifully updated. The primary bathroom offers double sinks, and an oversized rain shower with mosaic tile. Conveniently located top floor laundry room, and +No Common Walls on any Bedrooms+. Easy access to the community pool, clubhouse, tennis court, sports facilities, Brambletown Town Center and great schools. Cable and internet are included in HOA dues. This home will meet the most discerning buyers' needs!
Location
State VA
County Loudoun
Zoning 01
Rooms
Other Rooms Family Room, In-Law/auPair/Suite, Recreation Room
Main Level Bedrooms 1
Interior
Interior Features Breakfast Area, Built-Ins, Carpet, Combination Dining/Living, Combination Kitchen/Dining, Combination Kitchen/Living, Dining Area, Entry Level Bedroom, Floor Plan - Open, Formal/Separate Dining Room, Kitchen - Eat-In, Kitchen - Island, Pantry, Primary Bath(s), Recessed Lighting, Stall Shower, Tub Shower, Upgraded Countertops, Walk-in Closet(s), Window Treatments, Wood Floors, Crown Moldings
Hot Water Natural Gas
Heating Central
Cooling Central A/C
Fireplaces Number 1
Equipment Built-In Microwave, Built-In Range, Cooktop, Dishwasher, Disposal, Exhaust Fan, Range Hood, Refrigerator, Stainless Steel Appliances, Washer, Water Heater, Dryer, Oven - Wall
Window Features Bay/Bow
Appliance Built-In Microwave, Built-In Range, Cooktop, Dishwasher, Disposal, Exhaust Fan, Range Hood, Refrigerator, Stainless Steel Appliances, Washer, Water Heater, Dryer, Oven - Wall
Heat Source Natural Gas
Exterior
Parking Features Garage - Rear Entry, Oversized
Garage Spaces 2.0
Water Access N
View Garden/Lawn, Park/Greenbelt, Trees/Woods, Mountain
Accessibility None
Attached Garage 2
Total Parking Spaces 2
Garage Y
Building
Story 3
Sewer Public Sewer
Water Public
Architectural Style Other
Level or Stories 3
Additional Building Above Grade, Below Grade
New Construction N
Schools
Middle Schools Stone Hill
High Schools Rock Ridge
School District Loudoun County Public Schools
Others
Senior Community No
Tax ID 201195797000
Ownership Fee Simple
SqFt Source Assessor
Special Listing Condition Standard
Read Less Info
Want to know what your home might be worth? Contact us for a FREE valuation!

Our team is ready to help you sell your home for the highest possible price ASAP

Bought with Jocelyn P Santiago • Century 21 Redwood Realty

"My job is to find and attract mastery-based agents to the office, protect the culture, and make sure everyone is happy! "
14291 Park Meadow Drive Suite 500, Chantilly, VA, 20151






