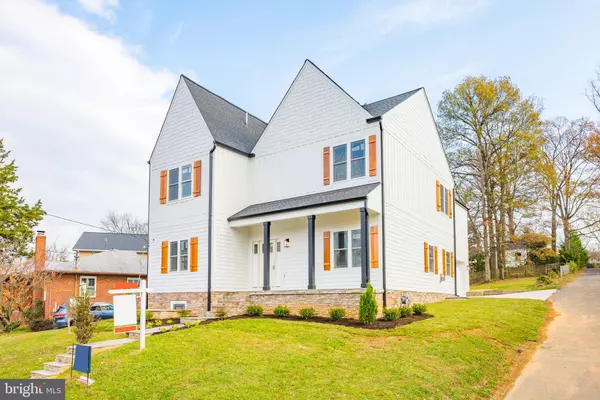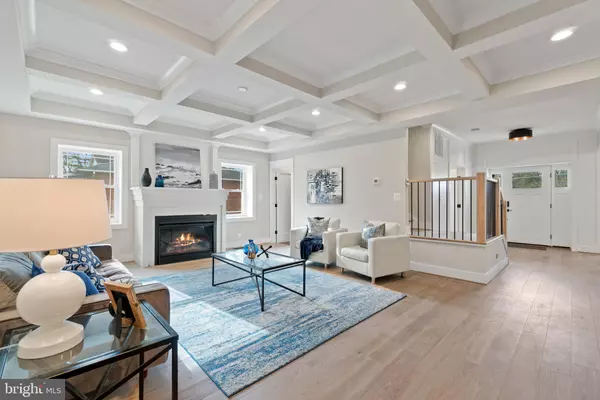$1,725,000
$1,725,000
For more information regarding the value of a property, please contact us for a free consultation.
6 Beds
6 Baths
5,450 SqFt
SOLD DATE : 03/02/2021
Key Details
Sold Price $1,725,000
Property Type Single Family Home
Sub Type Detached
Listing Status Sold
Purchase Type For Sale
Square Footage 5,450 sqft
Price per Sqft $316
Subdivision Allencrest
MLS Listing ID VAAR175224
Sold Date 03/02/21
Style Craftsman
Bedrooms 6
Full Baths 5
Half Baths 1
HOA Y/N N
Abv Grd Liv Area 4,625
Originating Board BRIGHT
Year Built 2020
Annual Tax Amount $8,324
Tax Year 2020
Lot Size 8,712 Sqft
Acres 0.2
Property Description
Four-level 6 beds/5.5 baths, 5400+ sqft home featuring a private designer office and 2-car garage w/ EV charging station hook up! Main level features an open concept kitchen/living/informal dining space w/ huge gas fireplace. Elegant formal dining room w/ access to the kitchen via the Butler's Pantry is the perfect set up for entertaining. Convenient mudroom w/ access to the garage is directly off of the kitchen. Kitchen features all custom designed cabinetry, 6-burner gas stove, built-in pantry and huge island that seats four. Beautiful powder room and office/den space w/ custom Board & Batten "Zoom" wall finish off the main level. Second level features massive master bedroom, en suite bathroom with enormous soaker tub and two walk-in closets. Also on this level are two guest rooms sharing a Jack-n-Jill bathroom and a guest room w/ private en suite. Laundry and sitting room/library space complete this level. 3rd floor bedroom suite w/ skylights and gorgeous full bath could make for a very private guest suite or a quiet and bright office space. Downstairs is a fully finished walk-out basement with large living space, mini-bar, guest bedroom, full bathroom, utility room and additional laundry facilities. Massive, fully fenced back yard with beautiful paver stone patio is perfect for the upcoming warmer months. Semi-private alley driveway leading to extended 2-car garage with custom Board & Batten showroom wall, EV Charging station hook up and beautiful recessed lighting!
Location
State VA
County Arlington
Zoning R-6
Direction West
Rooms
Basement Fully Finished, Other, Outside Entrance, Sump Pump, Walkout Stairs, Windows
Interior
Interior Features Attic, Bar, Butlers Pantry, Combination Kitchen/Living, Crown Moldings, Dining Area, Family Room Off Kitchen, Floor Plan - Open, Formal/Separate Dining Room, Kitchen - Eat-In, Recessed Lighting, Skylight(s), Soaking Tub, Upgraded Countertops, Walk-in Closet(s), Wainscotting, Wet/Dry Bar, Wood Floors, Tub Shower, Kitchen - Gourmet
Hot Water Natural Gas
Heating Forced Air
Cooling Central A/C
Flooring Ceramic Tile, Hardwood, Vinyl
Fireplaces Number 1
Fireplaces Type Gas/Propane, Insert
Equipment Built-In Microwave, Built-In Range, Dishwasher, Disposal, Dryer, Energy Efficient Appliances, Microwave, Oven/Range - Gas, Range Hood, Refrigerator, Six Burner Stove, Stainless Steel Appliances, Washer, Water Heater
Furnishings No
Fireplace Y
Appliance Built-In Microwave, Built-In Range, Dishwasher, Disposal, Dryer, Energy Efficient Appliances, Microwave, Oven/Range - Gas, Range Hood, Refrigerator, Six Burner Stove, Stainless Steel Appliances, Washer, Water Heater
Heat Source Natural Gas
Laundry Upper Floor, Basement
Exterior
Exterior Feature Patio(s), Porch(es)
Parking Features Garage Door Opener, Garage - Side Entry, Oversized, Inside Access
Garage Spaces 2.0
Fence Wood
Water Access N
Roof Type Asphalt,Shingle
Accessibility None
Porch Patio(s), Porch(es)
Road Frontage City/County
Attached Garage 2
Total Parking Spaces 2
Garage Y
Building
Lot Description Open, Rear Yard, Front Yard, Private, SideYard(s)
Story 4
Foundation Concrete Perimeter
Sewer Public Sewer
Water Public
Architectural Style Craftsman
Level or Stories 4
Additional Building Above Grade, Below Grade
Structure Type 9'+ Ceilings,Tray Ceilings
New Construction N
Schools
Elementary Schools Nottingham
Middle Schools Williamsburg
High Schools Yorktown
School District Arlington County Public Schools
Others
Senior Community No
Tax ID 01-058-012
Ownership Fee Simple
SqFt Source Estimated
Security Features Carbon Monoxide Detector(s),Exterior Cameras,Main Entrance Lock,Smoke Detector
Horse Property N
Special Listing Condition Standard
Read Less Info
Want to know what your home might be worth? Contact us for a FREE valuation!

Our team is ready to help you sell your home for the highest possible price ASAP

Bought with Loula Ayoub • Samson Properties

"My job is to find and attract mastery-based agents to the office, protect the culture, and make sure everyone is happy! "
14291 Park Meadow Drive Suite 500, Chantilly, VA, 20151






