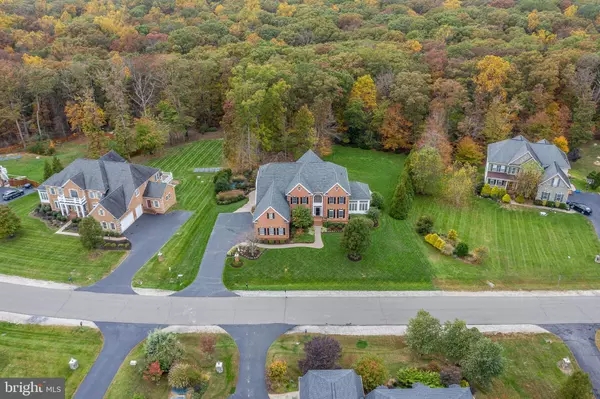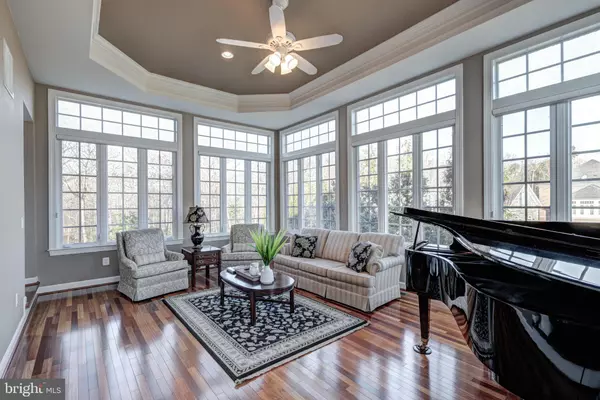$1,400,000
$1,299,900
7.7%For more information regarding the value of a property, please contact us for a free consultation.
4 Beds
6 Baths
7,464 SqFt
SOLD DATE : 03/01/2021
Key Details
Sold Price $1,400,000
Property Type Single Family Home
Sub Type Detached
Listing Status Sold
Purchase Type For Sale
Square Footage 7,464 sqft
Price per Sqft $187
Subdivision Occoquan Overlook
MLS Listing ID VAFX1175750
Sold Date 03/01/21
Style Colonial
Bedrooms 4
Full Baths 5
Half Baths 1
HOA Fees $125/mo
HOA Y/N Y
Abv Grd Liv Area 5,596
Originating Board BRIGHT
Year Built 2007
Annual Tax Amount $13,461
Tax Year 2020
Lot Size 0.828 Acres
Acres 0.83
Property Description
Impressive as the aerial views may be of its scrumptious setting, set in a verdant field of almost an acre with a heavily forested backdrop, it is really in its rich and exquisite details that this stately 4 bedroom, 5.5 bath, 3 car garage colonial in the Occoquan Overlook community, sparkles. This home warmly welcomes with the deep richness of the high-grade Kempas hardwood flooring as the eye is then drawn to the magnificently crafted wrought iron balusters of the main staircase and then upwards at every turn to the graceful elegance of the custom made artistry of the windows. From the intricate detailing of the windows in the crystal chandelier topped foyer with its vaulted ceiling to the silhouettes on the transom windows in the conservatory to the magnificent palladian one in the very grand family room, the windows of this home are truly breathtaking. The same can be said of all the custom made, solid wood cabinetry in the study and family room which can all be admired as one heads towards the pride and joy of any home chef, this home's enviable gourmet kitchen. Equipped with professional grade Viking appliances, this wonderfully laid out kitchen with large granite topped island and countertops, a large size, custom-built wine and beverage fridge with wine racks will surely host the most glorious of soirees! Entertaining can spill out to the spacious deck which leads down a gracious spiral staircase to a multi-tiered pavered patio. This space below has a darling water feature and hot tub included, set in a wonderful hardscape design and softened by a tastefully arranged landscape. Trey ceilings are featured in this home as well and very effectively so in the primary bedroom which has a sitting area with a white mantle-topped fireplace nestled in yet more custom build cabinetry. This suite includes a primary bath with heated tile flooring and more glorious stained glass windows leading to, ah yes, the luxurious, sigh-inducing, walk-in closet that just goes on forever! Three additional generously sized, ensuite bedrooms each with full baths and walk-in closets complete this upper level. The entire lower level presents a whole other world of entertaining and relaxing starting with a fully equipped bar with granite countertops, sink, dishwasher, and mini fridge, a recreation room with cozy fireplace as a focal point, a media room with built in custom cabinets housing large size tv and video equipment, a home gym, an in-law or au pair suite, craft or hobby room and approximately 1000 sq feet of unfinished space for storage. This stunning home is just minutes away from the VRE, I-95 and hence all the major traffic arteries and all that the Metro DC area offers. If you value a home that has been lavished with classy and sophisticated features which unreservedly cater to one's ultimate comfort, this home is for you. You simply must come see this gem of a home ... it will be one to treasure and enjoy for years and years to come! NOTE: Approximately 300K after purchase upgrades were added to the home by the current owners. These upgrades, most of them custom-made, include the intricately designed windows; 40K gourmet kitchen with professional grade Viking appliances and large size wine and beverage fridge with wine racks; custom molding on the walls; solid wood cabinetry in family room, files, shelves, and equipment specifically designed for the home office; 730 sq feet of Trex deck, 2000 sq feet patio; and main staircase balusters and railings.
Location
State VA
County Fairfax
Zoning 110
Rooms
Other Rooms Living Room, Dining Room, Primary Bedroom, Sitting Room, Bedroom 2, Bedroom 3, Bedroom 4, Kitchen, Family Room, Den, Breakfast Room, Study, Exercise Room, Office, Recreation Room, Storage Room, Media Room, Conservatory Room, Primary Bathroom
Basement Connecting Stairway, Daylight, Partial, Fully Finished, Heated, Outside Entrance, Rear Entrance, Shelving, Walkout Level, Windows, Workshop
Interior
Interior Features Bar, Breakfast Area, Built-Ins, Butlers Pantry, Carpet, Ceiling Fan(s), Chair Railings, Crown Moldings, Dining Area, Family Room Off Kitchen, Floor Plan - Open, Formal/Separate Dining Room, Kitchen - Gourmet, Kitchen - Island, Kitchen - Table Space, Pantry, Primary Bath(s), Recessed Lighting, Soaking Tub, Spiral Staircase, Stain/Lead Glass, Stall Shower, Store/Office, Studio, Tub Shower, Upgraded Countertops, Walk-in Closet(s), Wet/Dry Bar, WhirlPool/HotTub, Window Treatments, Wine Storage, Wood Floors
Hot Water Natural Gas
Heating Forced Air
Cooling Central A/C
Flooring Carpet, Hardwood
Fireplaces Number 3
Fireplaces Type Fireplace - Glass Doors, Gas/Propane, Mantel(s), Screen
Equipment Built-In Microwave, Dishwasher, Disposal, Dryer, Exhaust Fan, Humidifier, Icemaker, Oven - Wall, Oven/Range - Gas, Range Hood, Refrigerator, Six Burner Stove, Stainless Steel Appliances, Stove, Washer
Fireplace Y
Window Features Palladian,Transom,Wood Frame
Appliance Built-In Microwave, Dishwasher, Disposal, Dryer, Exhaust Fan, Humidifier, Icemaker, Oven - Wall, Oven/Range - Gas, Range Hood, Refrigerator, Six Burner Stove, Stainless Steel Appliances, Stove, Washer
Heat Source Natural Gas
Exterior
Exterior Feature Deck(s), Patio(s)
Parking Features Garage - Front Entry, Garage Door Opener, Inside Access, Oversized
Garage Spaces 9.0
Water Access N
View Garden/Lawn, Trees/Woods
Accessibility None
Porch Deck(s), Patio(s)
Attached Garage 3
Total Parking Spaces 9
Garage Y
Building
Story 3
Sewer Septic Exists
Water Public
Architectural Style Colonial
Level or Stories 3
Additional Building Above Grade, Below Grade
New Construction N
Schools
Elementary Schools Halley
Middle Schools South County
High Schools South County
School District Fairfax County Public Schools
Others
HOA Fee Include Common Area Maintenance,Management,Reserve Funds,Road Maintenance,Trash
Senior Community No
Tax ID 1063 08 0021
Ownership Fee Simple
SqFt Source Assessor
Special Listing Condition Standard
Read Less Info
Want to know what your home might be worth? Contact us for a FREE valuation!

Our team is ready to help you sell your home for the highest possible price ASAP

Bought with Anthony Hopkins • Samson Properties

"My job is to find and attract mastery-based agents to the office, protect the culture, and make sure everyone is happy! "
14291 Park Meadow Drive Suite 500, Chantilly, VA, 20151






