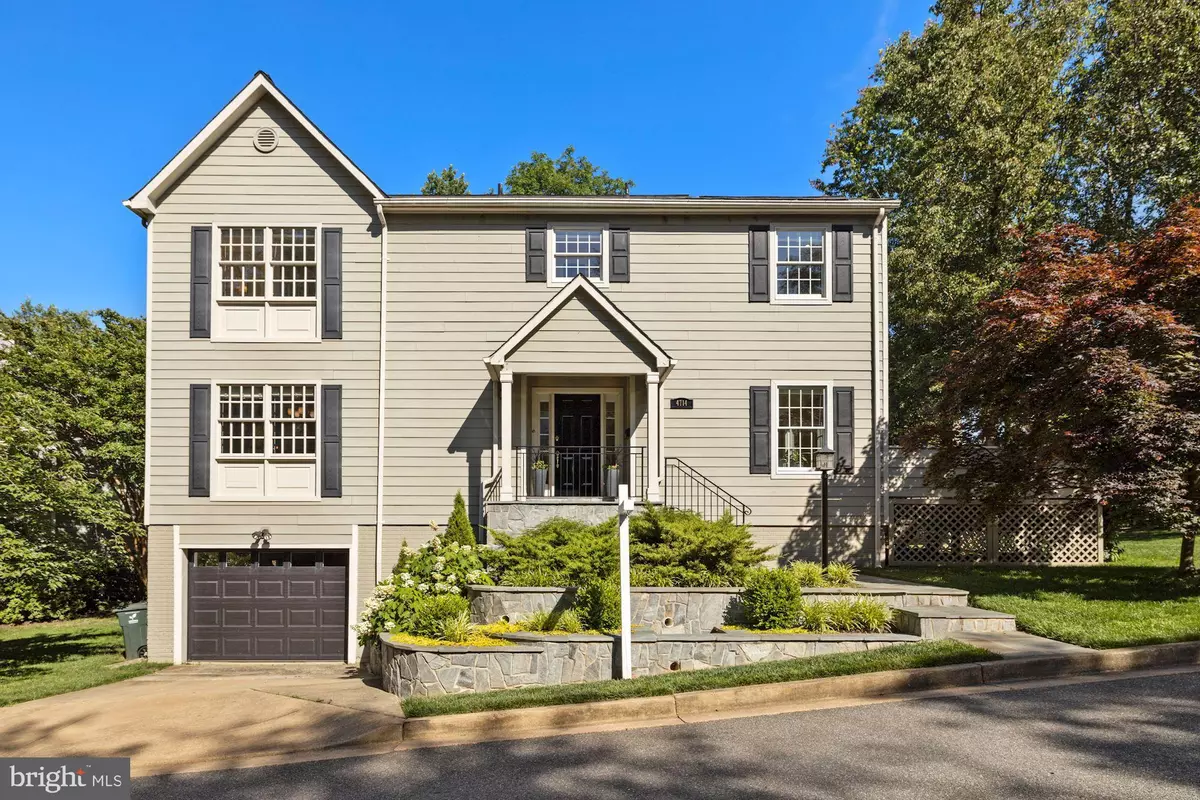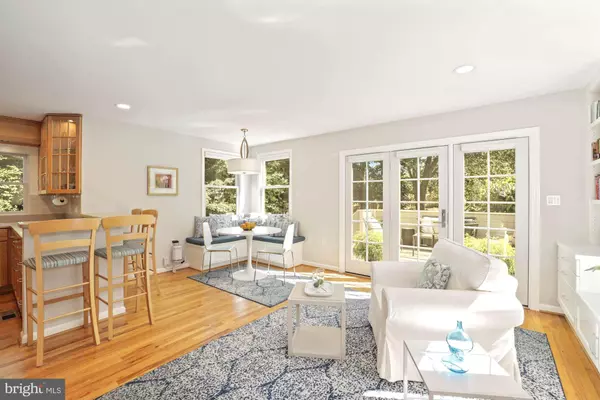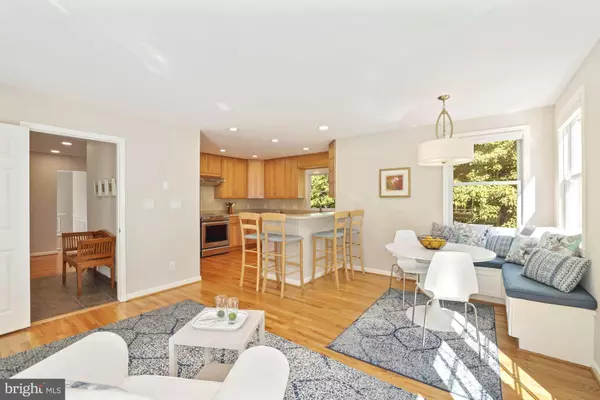$1,150,000
$1,150,000
For more information regarding the value of a property, please contact us for a free consultation.
3 Beds
4 Baths
2,785 SqFt
SOLD DATE : 07/21/2021
Key Details
Sold Price $1,150,000
Property Type Single Family Home
Sub Type Detached
Listing Status Sold
Purchase Type For Sale
Square Footage 2,785 sqft
Price per Sqft $412
Subdivision Lyonhurst
MLS Listing ID VAAR2000242
Sold Date 07/21/21
Style Colonial
Bedrooms 3
Full Baths 2
Half Baths 2
HOA Y/N N
Abv Grd Liv Area 2,185
Originating Board BRIGHT
Year Built 1987
Annual Tax Amount $9,720
Tax Year 2020
Lot Size 7,115 Sqft
Acres 0.16
Property Description
Please submit best and final offers by 7pm on Thursday, June 24th. Enjoy the peace and privacy of living on a quiet dead-end street, and yet just a few minutes from DC. With an estimated 2,785 finished Square Feet, 3 large living spaces, and a manicured flat and grassy 7115 Sq Ft yard, you will have all the space you need. You will be pleasantly surprised when you realize this fresh 1987 property is not your typical 1950s colonial.
Pass the gorgeous gardening and custom hardscaping to enter the front of the house through the foyer with its coat closet and powder room. On the right, one finds the kitchen with Stainless Steel Appliances, Vast Cabinetry, and a Peninsula which opens to a breakfast room surrounded by windows, and a family room with custom cabinetry. Enjoy entertaining friends and family in this open area, or sprawl out the sliding glass doors onto the fantastic well cared for deck, the lower patio, and the wide-open lawn perfect for a game of catch or a barbecue.
Turning to the left as one enters the front, one finds the dining room and larger living room which again opens to the back yard.
The whole left side of the second floor is a huge primary suite lit with skylights, and served by two large walk-in closets, and a renovated en-suite bathroom with a frameless glass shower, and double sink vanity. Rounding out this 2nd floor is a large 2nd bedroom with a vaulted ceiling spanning the right side of the house, another full bathroom, and a 3rd bedroom.
Most of the basement is finished with a significant 3rd family room, perfect as an office for zoom calls, a gym, or a 3rd private living space. This floor has another powder room, tons of cabinets, the laundry room, and the entrance to the car lovers garage featuring an epoxy floor and more custom cabinetry.
A sampling of the recent improvements in this freshly painted and move in ready home include the deck and French doors in 2019, heat pump in 2018, hardscaping/landscaping in 2017,
Garage floor and door in 2016, Roof 2010, and other renovations to the master bath, siding and kitchen.
Currently zoned for highly rated Discovery Elementary, Williamsburg Middle and Yorktown High Schools. Only a few blocks from Lee Heights Shopping Center with its restaurants, coffee shops and shopping and just up street from extensive Donaldson Run walking and biking paths.
Open House Saturday from 12:30- 4:30 PM.
Please wear masks and sanitize hands before showings.
Location
State VA
County Arlington
Zoning R-6
Rooms
Other Rooms Living Room, Dining Room, Primary Bedroom, Bedroom 2, Bedroom 3, Kitchen, Family Room, Foyer, Recreation Room, Bathroom 1, Primary Bathroom
Basement Other
Interior
Hot Water Electric
Heating Heat Pump - Electric BackUp
Cooling Heat Pump(s)
Flooring Hardwood, Carpet
Fireplaces Number 1
Heat Source Electric
Exterior
Parking Features Garage Door Opener, Other
Garage Spaces 2.0
Water Access N
Accessibility None
Attached Garage 1
Total Parking Spaces 2
Garage Y
Building
Story 3
Sewer Public Sewer
Water Public
Architectural Style Colonial
Level or Stories 3
Additional Building Above Grade, Below Grade
New Construction N
Schools
Elementary Schools Discovery
Middle Schools Williamsburg
High Schools Yorktown
School District Arlington County Public Schools
Others
Senior Community No
Tax ID 03-063-023
Ownership Fee Simple
SqFt Source Assessor
Special Listing Condition Standard
Read Less Info
Want to know what your home might be worth? Contact us for a FREE valuation!

Our team is ready to help you sell your home for the highest possible price ASAP

Bought with Patricia Ammann • Redfin Corporation

"My job is to find and attract mastery-based agents to the office, protect the culture, and make sure everyone is happy! "
14291 Park Meadow Drive Suite 500, Chantilly, VA, 20151






