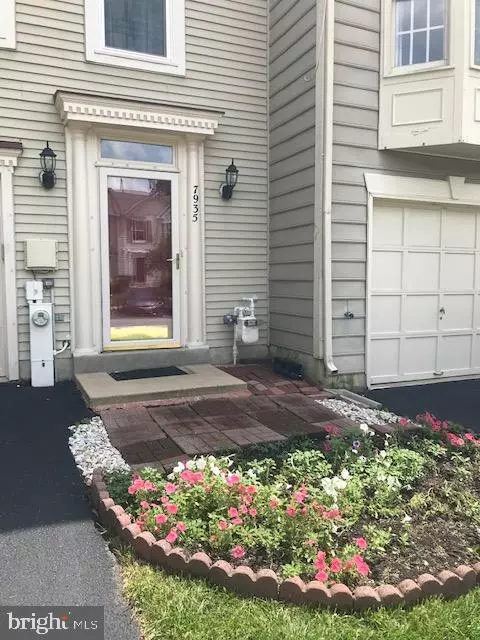$378,000
$378,000
For more information regarding the value of a property, please contact us for a free consultation.
3 Beds
4 Baths
1,860 SqFt
SOLD DATE : 10/02/2020
Key Details
Sold Price $378,000
Property Type Townhouse
Sub Type Interior Row/Townhouse
Listing Status Sold
Purchase Type For Sale
Square Footage 1,860 sqft
Price per Sqft $203
Subdivision Brightfield Farms
MLS Listing ID MDHW283240
Sold Date 10/02/20
Style Contemporary
Bedrooms 3
Full Baths 3
Half Baths 1
HOA Fees $42/qua
HOA Y/N Y
Abv Grd Liv Area 1,860
Originating Board BRIGHT
Year Built 1994
Annual Tax Amount $4,797
Tax Year 2019
Lot Size 1,600 Sqft
Acres 0.04
Property Description
Agents and buyers please follow COVID guidelines: wear a mask, sanitize hands prior to entering home. Foot covering will be provided and required before touring. Please exercise social distancing. Don't miss this spacious 3 BR, 3.5 BA in sought after Brightfield Farms community. Main level features large kitchen and living room with hardwood floors throughout. Bright and open kitchen with bay window overlooking spacious landscape. Breakfast room leads to exterior deck; great for summer relaxation. Large living room with built-in bookcase and half bath for convenience. Fully finished lower level with cozy fireplace and separate full bath with jacuzzi tub and jets. Nice walk out to open green space. Oversized master bedroom with sitting area and private bath. Updates include: HVAC System in 2017 and washer and dryer in 2016. New roof will be installed. Selling "as is". Ideal location shopping centers, parks and recreation. Convenient to 100 and I-95. A must see! Owner is agent.
Location
State MD
County Howard
Zoning RSC
Rooms
Other Rooms Kitchen, Family Room, Full Bath
Basement Fully Finished, Garage Access, Rear Entrance, Walkout Level
Interior
Interior Features Carpet, Ceiling Fan(s), Combination Kitchen/Dining, Kitchen - Island, Primary Bath(s), Pantry, Walk-in Closet(s), Wood Floors
Hot Water Natural Gas
Heating Heat Pump(s)
Cooling Central A/C
Flooring Carpet, Hardwood
Fireplaces Number 1
Fireplaces Type Wood
Equipment Dishwasher, Disposal, Dryer - Front Loading, Freezer, Icemaker, Oven/Range - Gas, Range Hood, Refrigerator, Washer - Front Loading
Furnishings No
Fireplace Y
Window Features Screens
Appliance Dishwasher, Disposal, Dryer - Front Loading, Freezer, Icemaker, Oven/Range - Gas, Range Hood, Refrigerator, Washer - Front Loading
Heat Source Natural Gas
Laundry Washer In Unit, Dryer In Unit
Exterior
Parking Features Garage - Front Entry
Garage Spaces 1.0
Fence Wood
Utilities Available Natural Gas Available, Electric Available
Water Access N
View Garden/Lawn, Street
Accessibility None
Attached Garage 1
Total Parking Spaces 1
Garage Y
Building
Story 3
Sewer Public Sewer
Water Public
Architectural Style Contemporary
Level or Stories 3
Additional Building Above Grade, Below Grade
Structure Type Dry Wall
New Construction N
Schools
School District Howard County Public School System
Others
Pets Allowed N
Senior Community No
Tax ID 1401253573
Ownership Fee Simple
SqFt Source Assessor
Horse Property N
Special Listing Condition Standard
Read Less Info
Want to know what your home might be worth? Contact us for a FREE valuation!

Our team is ready to help you sell your home for the highest possible price ASAP

Bought with Abdul Rashid • Weichert Realtors - McKenna & Vane

"My job is to find and attract mastery-based agents to the office, protect the culture, and make sure everyone is happy! "
14291 Park Meadow Drive Suite 500, Chantilly, VA, 20151






