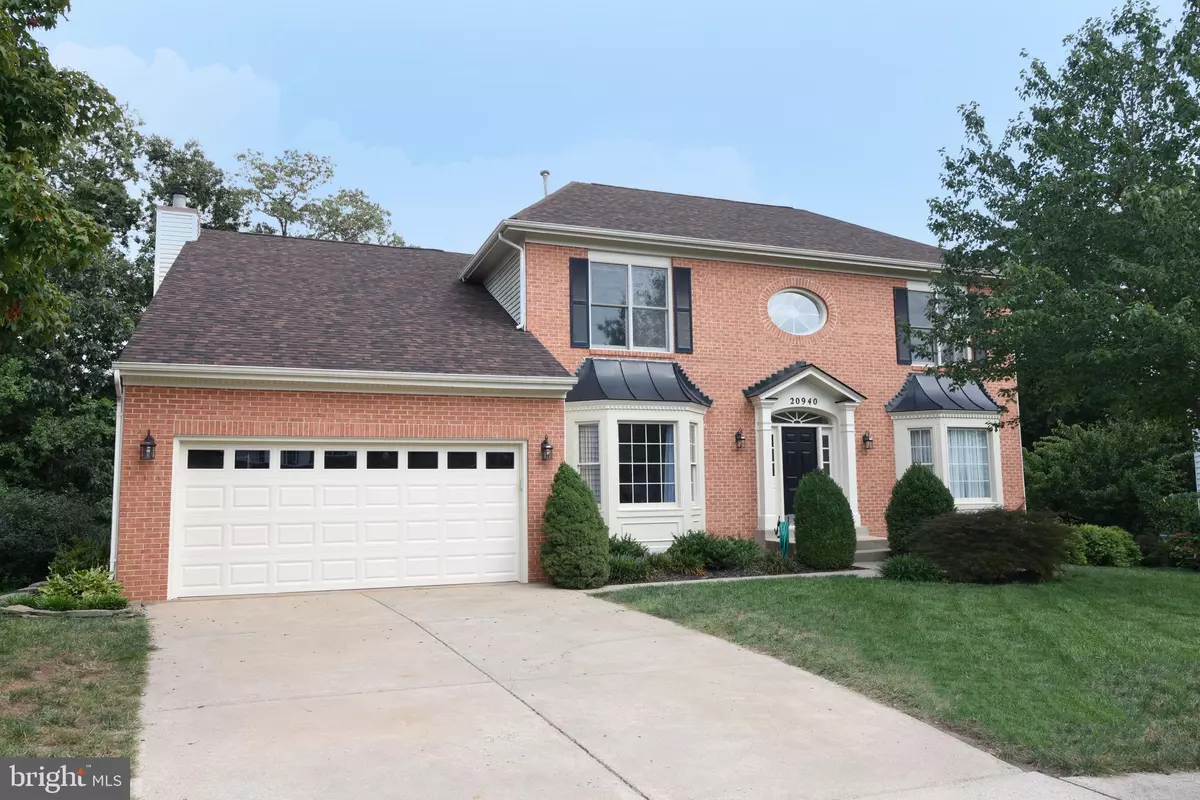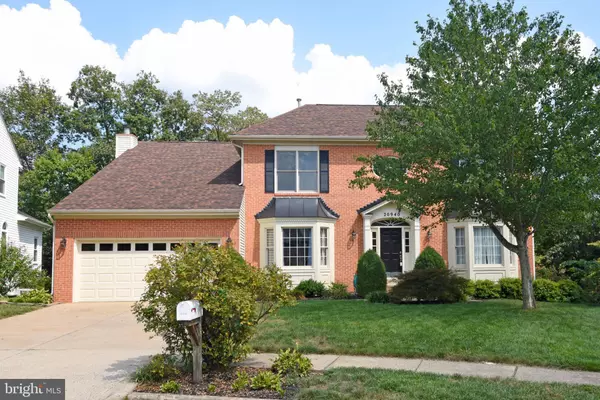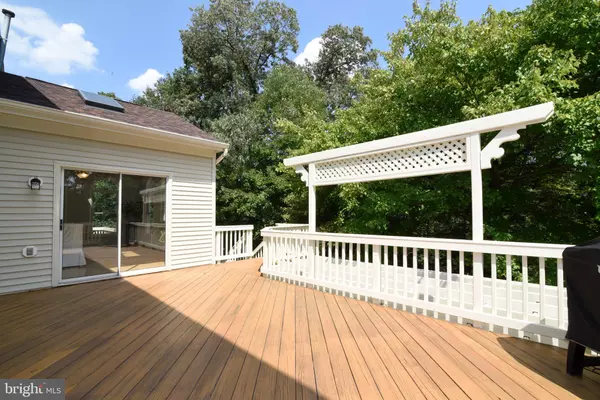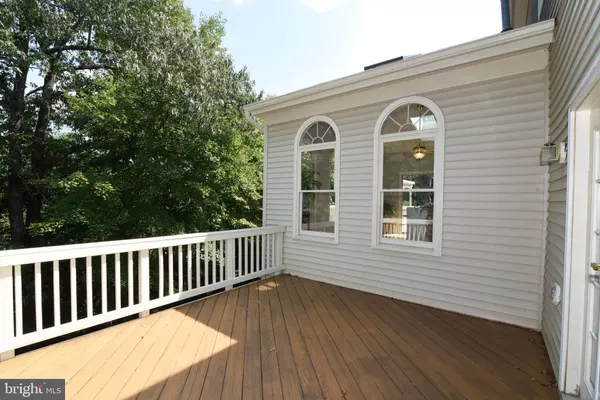$810,000
$820,000
1.2%For more information regarding the value of a property, please contact us for a free consultation.
5 Beds
5 Baths
4,135 SqFt
SOLD DATE : 10/15/2021
Key Details
Sold Price $810,000
Property Type Single Family Home
Sub Type Detached
Listing Status Sold
Purchase Type For Sale
Square Footage 4,135 sqft
Price per Sqft $195
Subdivision Ashburn Village
MLS Listing ID VALO2006830
Sold Date 10/15/21
Style Colonial
Bedrooms 5
Full Baths 4
Half Baths 1
HOA Fees $110/mo
HOA Y/N Y
Abv Grd Liv Area 3,040
Originating Board BRIGHT
Year Built 1994
Annual Tax Amount $6,752
Tax Year 2021
Lot Size 9,148 Sqft
Acres 0.21
Property Description
Welcome home to the wonderful community of Ashburn Village. This homes truly shows pride of ownership and is located on a private and wooded cul de sac lot. Upon entry, you are greeted by a spacious 2 story foyer and gleaming hardwood floors that extend into the kitchen, family room, dining room and sunroom. Main level office/den/library with french doors for privacy; the kitchen boasts two wall ovens, gas cooktop on center island, granite countertops and a small desk area; the family room is a perfect place to relax with the fireplace and access to the 2nd private deck; the sunroom has loads of natural light and provides access to the upper deck. Heading to the upper level, you will find 4 generous sized bedrooms, a sitting room off of the primary bedroom and 3 full baths. The basement won't disappoint you with a 5th bedroom with patio access; a bonus room to use as a bedroom/office/den, a full bath and a very large recreation area with access to the back patio! Entertain for hours on your deck with stair access that leads you down to a very private backyard oasis.
Updates in this home include: 2009 includes the PVC piping throughout home and appliances;
2020 includes the washer, dryer and hot water heater 2021 includes the roof, skylights in sunroom, garage door, deck stained, deck railing and pergola painted, bathroom fixtures over vanities and faucets
2-10 Home Warranty provided
Location
State VA
County Loudoun
Zoning 04
Rooms
Other Rooms Living Room, Dining Room, Primary Bedroom, Sitting Room, Bedroom 2, Bedroom 3, Bedroom 4, Bedroom 5, Kitchen, Family Room, Foyer, Sun/Florida Room, Other, Office, Recreation Room, Storage Room, Attic, Primary Bathroom, Full Bath, Half Bath
Basement Full, Outside Entrance, Sump Pump, Windows
Interior
Interior Features Breakfast Area, Family Room Off Kitchen, Kitchen - Island, Dining Area, Chair Railings, Crown Moldings, Floor Plan - Traditional, Attic, Carpet, Ceiling Fan(s), Formal/Separate Dining Room, Pantry, Recessed Lighting, Skylight(s), Soaking Tub, Tub Shower, Wainscotting
Hot Water Natural Gas
Heating Forced Air
Cooling Central A/C, Ceiling Fan(s)
Fireplaces Number 1
Fireplaces Type Gas/Propane, Mantel(s), Screen
Equipment Cooktop, Dishwasher, Disposal, Dryer, Exhaust Fan, Icemaker, Oven - Double, Oven - Wall, Refrigerator, Stainless Steel Appliances, Washer, Water Heater
Furnishings No
Fireplace Y
Window Features Bay/Bow,Skylights,Screens
Appliance Cooktop, Dishwasher, Disposal, Dryer, Exhaust Fan, Icemaker, Oven - Double, Oven - Wall, Refrigerator, Stainless Steel Appliances, Washer, Water Heater
Heat Source Natural Gas
Laundry Main Floor
Exterior
Exterior Feature Deck(s), Patio(s)
Parking Features Garage Door Opener, Garage - Front Entry, Inside Access
Garage Spaces 4.0
Amenities Available Basketball Courts, Common Grounds, Community Center, Exercise Room, Jog/Walk Path, Party Room, Pool - Indoor, Pool - Outdoor, Recreational Center, Tennis Courts, Tennis - Indoor, Tot Lots/Playground
Water Access N
Accessibility None
Porch Deck(s), Patio(s)
Attached Garage 2
Total Parking Spaces 4
Garage Y
Building
Lot Description Backs to Trees, Cul-de-sac, Backs - Open Common Area
Story 3
Sewer Public Sewer
Water Public
Architectural Style Colonial
Level or Stories 3
Additional Building Above Grade, Below Grade
New Construction N
Schools
Elementary Schools Dominion Trail
Middle Schools Farmwell Station
High Schools Broad Run
School District Loudoun County Public Schools
Others
Pets Allowed Y
HOA Fee Include Pool(s),Snow Removal,Trash
Senior Community No
Tax ID 086374751000
Ownership Fee Simple
SqFt Source Assessor
Acceptable Financing Cash, Conventional, FHA, VA
Horse Property N
Listing Terms Cash, Conventional, FHA, VA
Financing Cash,Conventional,FHA,VA
Special Listing Condition Standard
Pets Allowed No Pet Restrictions
Read Less Info
Want to know what your home might be worth? Contact us for a FREE valuation!

Our team is ready to help you sell your home for the highest possible price ASAP

Bought with Zhang Tian • Signature Home Realty LLC
"My job is to find and attract mastery-based agents to the office, protect the culture, and make sure everyone is happy! "
14291 Park Meadow Drive Suite 500, Chantilly, VA, 20151






