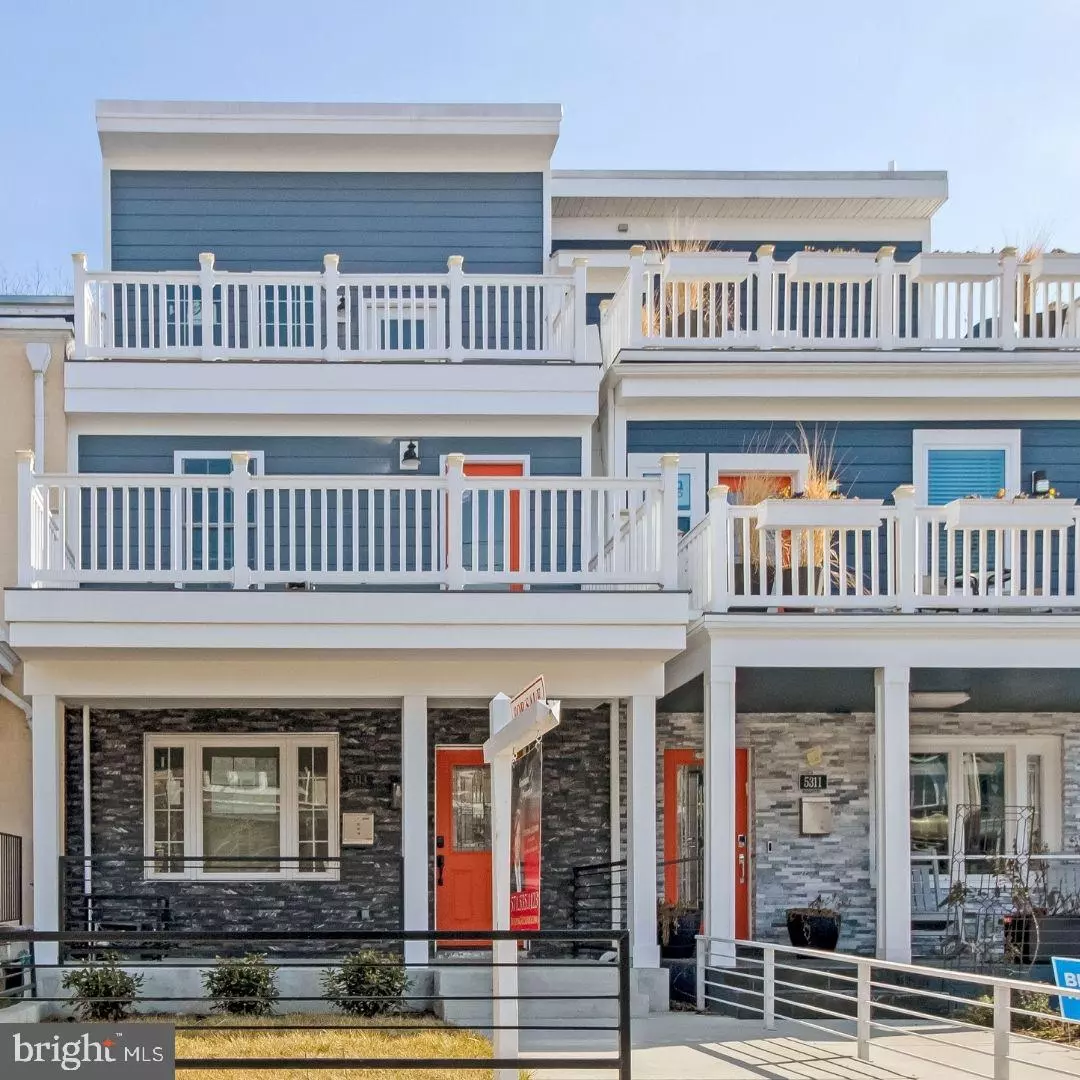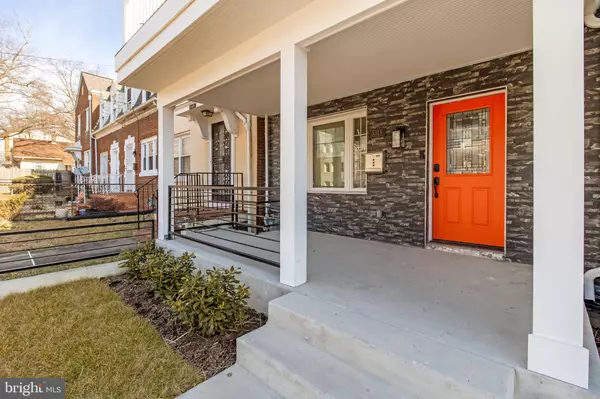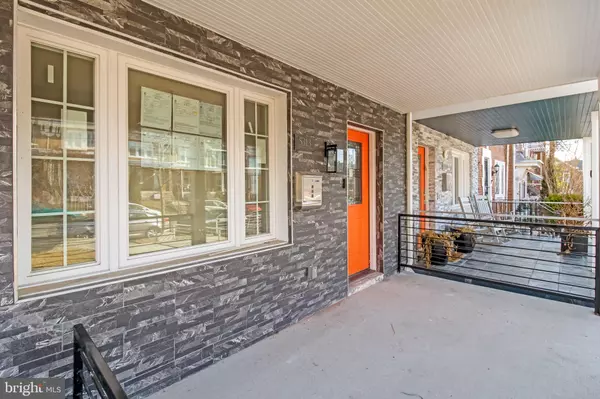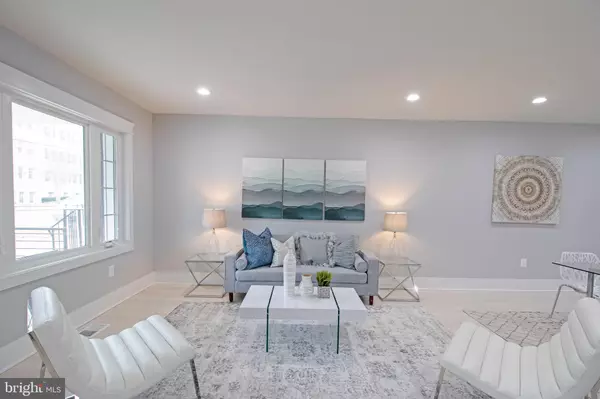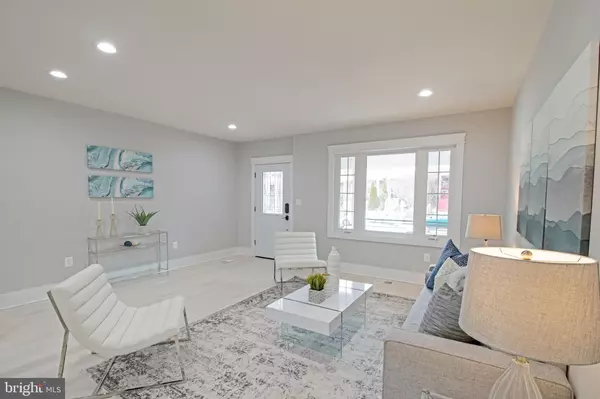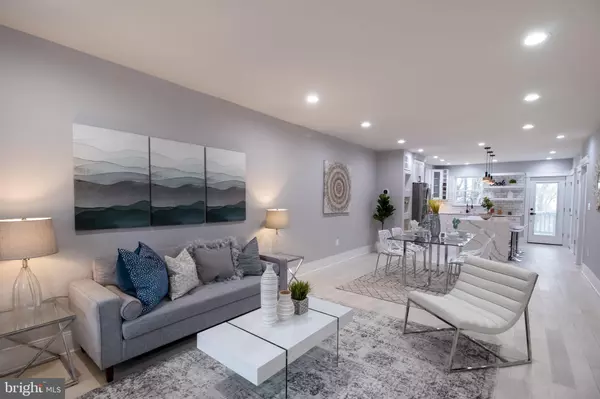$980,000
$980,000
For more information regarding the value of a property, please contact us for a free consultation.
5 Beds
4 Baths
2,941 SqFt
SOLD DATE : 04/07/2021
Key Details
Sold Price $980,000
Property Type Townhouse
Sub Type Interior Row/Townhouse
Listing Status Sold
Purchase Type For Sale
Square Footage 2,941 sqft
Price per Sqft $333
Subdivision Brightwood
MLS Listing ID DCDC500808
Sold Date 04/07/21
Style Contemporary
Bedrooms 5
Full Baths 3
Half Baths 1
HOA Y/N N
Abv Grd Liv Area 2,348
Originating Board BRIGHT
Year Built 1924
Annual Tax Amount $3,883
Tax Year 2019
Lot Size 1,728 Sqft
Acres 0.04
Property Description
Spectacular over 2,725 SF makes this a huge townhouse, with a wonderful facade and open floor plan concept, it has 5 bedrooms 3.5 bath, the 5th bedroom ( Master Bedroom) takes the entire upper level with a private large deck, and state of the art bathroom with double shower systems plus a rain shower and free standing tub, with a front porch and three decks makes outdoor living perfect, beautiful kitchen with quartz counter tops. High end appliances to include Samsung Family Hub Refrigerator. Drawer Microwave, a Pot Filler and a pantry. Second level with 3 bedrooms, one office den, one bath and a laundry room. the lower level is beautifully designed 8'-3" ceilings to suite your needs, whether you want use as an In-Law Suite rent it, Airbnb, or simply make it part of your entire home, it has a full Kitchen with SS appliances, and Living room area, bedroom a very nice Bathroom and full hooked up for extra Washer and Dryer and plenty of storage.
Location
State DC
County Washington
Zoning RESIDENTIAL
Rooms
Other Rooms Living Room, Dining Room, Bedroom 2, Bedroom 3, Bedroom 4, Kitchen, Bathroom 1
Basement Fully Finished, Outside Entrance, Rear Entrance, Sump Pump, Walkout Level, Connecting Stairway, Daylight, Full
Interior
Interior Features 2nd Kitchen, Floor Plan - Open, Kitchen - Island, Pantry, Studio, Walk-in Closet(s), Wood Floors, Tub Shower, Soaking Tub, Recessed Lighting, Ceiling Fan(s)
Hot Water Natural Gas, Electric
Cooling None
Flooring Hardwood, Ceramic Tile, Vinyl
Equipment Built-In Microwave, Dishwasher, Disposal, Dryer - Electric, Energy Efficient Appliances, Exhaust Fan, Icemaker, Range Hood, Refrigerator, Stainless Steel Appliances, Stove, Washer, Water Heater
Furnishings No
Fireplace N
Appliance Built-In Microwave, Dishwasher, Disposal, Dryer - Electric, Energy Efficient Appliances, Exhaust Fan, Icemaker, Range Hood, Refrigerator, Stainless Steel Appliances, Stove, Washer, Water Heater
Heat Source Natural Gas
Laundry Has Laundry, Upper Floor
Exterior
Water Access N
Roof Type Architectural Shingle
Accessibility None
Garage N
Building
Story 4
Sewer Public Sewer
Water Public
Architectural Style Contemporary
Level or Stories 4
Additional Building Above Grade, Below Grade
Structure Type Dry Wall
New Construction N
Schools
School District District Of Columbia Public Schools
Others
Pets Allowed N
Senior Community No
Tax ID 3209//0058
Ownership Fee Simple
SqFt Source Assessor
Acceptable Financing Cash, Conventional, FHA
Horse Property N
Listing Terms Cash, Conventional, FHA
Financing Cash,Conventional,FHA
Special Listing Condition Standard
Read Less Info
Want to know what your home might be worth? Contact us for a FREE valuation!

Our team is ready to help you sell your home for the highest possible price ASAP

Bought with William M Kilker • Berkshire Hathaway HomeServices PenFed Realty
"My job is to find and attract mastery-based agents to the office, protect the culture, and make sure everyone is happy! "
14291 Park Meadow Drive Suite 500, Chantilly, VA, 20151

