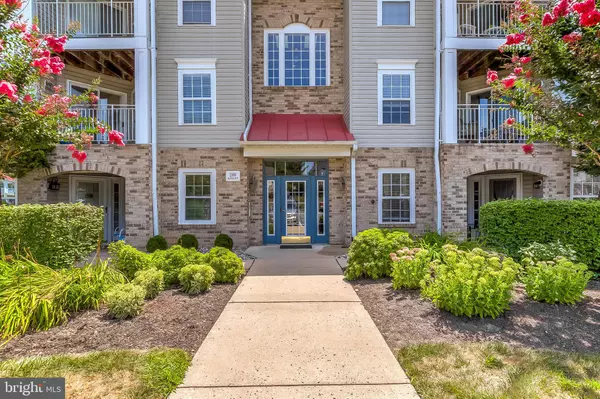$196,000
$189,900
3.2%For more information regarding the value of a property, please contact us for a free consultation.
2 Beds
2 Baths
1,200 SqFt
SOLD DATE : 08/26/2020
Key Details
Sold Price $196,000
Property Type Condo
Sub Type Condo/Co-op
Listing Status Sold
Purchase Type For Sale
Square Footage 1,200 sqft
Price per Sqft $163
Subdivision Spenceola Farms
MLS Listing ID MDHR250022
Sold Date 08/26/20
Style Traditional
Bedrooms 2
Full Baths 2
Condo Fees $255/mo
HOA Fees $33/ann
HOA Y/N Y
Abv Grd Liv Area 1,200
Originating Board BRIGHT
Year Built 1996
Annual Tax Amount $1,580
Tax Year 2019
Property Description
Nestled in a quiet court in prestigious Spenceola Farms, this 2nd floor ELEVATOR CONDO is absolutely GORGEOUS. This PRISTINE home was renovated in 2017 with quality materials and superb craftmanship. *Lightly lived in* Custom moldings include crown, chair rail and picture framing. Upgraded flooring throughout is water resistant. Sun-drenched Living Room and beautiful formal Dining Area. AMAZING Kitchen with all high end materials--Granite counter tops, Stainless Appliances, Back splash and custom cabinets. Lovely Master Suite with spacious bedroom, walk-in closet and EXQUISITE Master Bath. 2nd Bedroom currently used as Office. EXQUISITE Hall Bath. High end washer & dryer convey! Additional storage in hallway. Slider from Kitchen to covered Balcony. Gas Heat!! A 5 STAR PROPERTY*
Location
State MD
County Harford
Zoning R2
Rooms
Other Rooms Living Room, Dining Room, Primary Bedroom, Bedroom 2, Kitchen, Laundry, Bathroom 2, Primary Bathroom
Main Level Bedrooms 2
Interior
Interior Features Carpet, Ceiling Fan(s), Chair Railings, Crown Moldings, Elevator, Floor Plan - Traditional, Primary Bath(s), Recessed Lighting, Sprinkler System, Upgraded Countertops, Walk-in Closet(s), Window Treatments
Hot Water Electric
Heating Forced Air
Cooling Ceiling Fan(s), Central A/C, Programmable Thermostat
Flooring Carpet, Ceramic Tile, Laminated
Equipment Built-In Microwave, Dishwasher, Disposal, Dryer - Front Loading, Oven/Range - Electric, Refrigerator, Stainless Steel Appliances, Washer - Front Loading, Water Dispenser, Water Heater
Furnishings No
Fireplace N
Window Features Double Pane,Screens
Appliance Built-In Microwave, Dishwasher, Disposal, Dryer - Front Loading, Oven/Range - Electric, Refrigerator, Stainless Steel Appliances, Washer - Front Loading, Water Dispenser, Water Heater
Heat Source Natural Gas
Laundry Dryer In Unit, Washer In Unit
Exterior
Exterior Feature Balcony
Utilities Available Cable TV
Amenities Available Elevator, Pool - Outdoor, Club House
Water Access N
Roof Type Asphalt
Accessibility 32\"+ wide Doors, 36\"+ wide Halls, Grab Bars Mod, Kitchen Mod
Porch Balcony
Garage N
Building
Lot Description Landscaping
Story 1
Unit Features Garden 1 - 4 Floors
Sewer Public Sewer
Water Public
Architectural Style Traditional
Level or Stories 1
Additional Building Above Grade, Below Grade
New Construction N
Schools
School District Harford County Public Schools
Others
Pets Allowed Y
HOA Fee Include Common Area Maintenance,Ext Bldg Maint,Pool(s),Road Maintenance,Snow Removal,Trash,Water
Senior Community No
Tax ID 1303316025
Ownership Condominium
Security Features Main Entrance Lock,Smoke Detector
Acceptable Financing Cash, Conventional, FHA, VA
Listing Terms Cash, Conventional, FHA, VA
Financing Cash,Conventional,FHA,VA
Special Listing Condition Standard
Pets Allowed Cats OK, Dogs OK
Read Less Info
Want to know what your home might be worth? Contact us for a FREE valuation!

Our team is ready to help you sell your home for the highest possible price ASAP

Bought with Heather A Santos • RE/MAX Components

"My job is to find and attract mastery-based agents to the office, protect the culture, and make sure everyone is happy! "
14291 Park Meadow Drive Suite 500, Chantilly, VA, 20151






