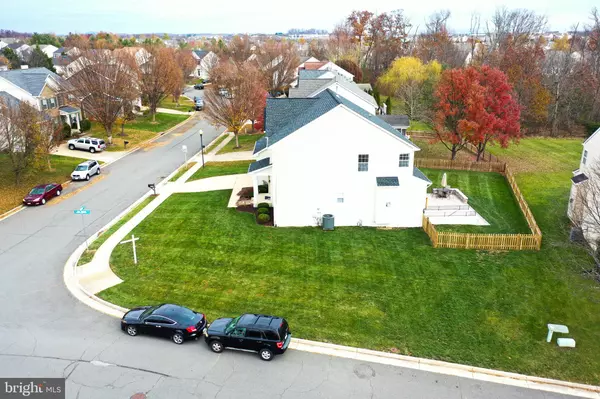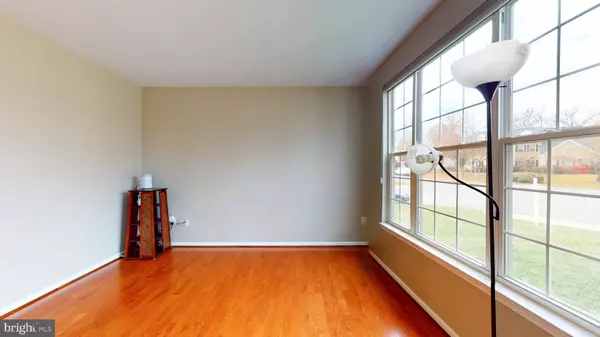$862,000
$799,000
7.9%For more information regarding the value of a property, please contact us for a free consultation.
5 Beds
4 Baths
2,982 SqFt
SOLD DATE : 01/04/2022
Key Details
Sold Price $862,000
Property Type Single Family Home
Sub Type Detached
Listing Status Sold
Purchase Type For Sale
Square Footage 2,982 sqft
Price per Sqft $289
Subdivision Ashburn Village
MLS Listing ID VALO2011878
Sold Date 01/04/22
Style Colonial
Bedrooms 5
Full Baths 3
Half Baths 1
HOA Fees $111/mo
HOA Y/N Y
Abv Grd Liv Area 2,982
Originating Board BRIGHT
Year Built 1997
Annual Tax Amount $6,444
Tax Year 2021
Lot Size 0.290 Acres
Acres 0.29
Property Description
Welcome Home! Showings start on Wednesday 12/1. 5 bedroom 3.5 bathroom Colonial on flat corner lot in sought after Ashburn Village! You'll love the updated main level with Mirage hardwood floors, eat-in kitchen with stainless steel appliances, under counter wine cooler, peninsula, granite countertops and backsplash. Other rooms include a spacious family room off kitchen with gas fireplace, separate living room and dining room. Recent conversion of study to In-law suite with full bath. The second floor features a large primary suite with custom walk-in closet and a bright and open primary bathroom with a double vanity, separate shower and soaking tub. The lower level includes a large unfinished walk-up basement ready for your finishing touch. Recent updates to this home include: 2015 - Mirage Hardwood floors, carpet and paint; 2016 - Radon mitigation system; 2017 - New roof & gutters, commercial grade water heater; 2018 - Replaced garage door; 2020 - renovated primary bathroom and kitchen with new stainless steel appliances, installed new patio, rear steps and fenced in rear yard; 2021 - Full replacement of HVAC unit including new air scrubber and humidifier, updated hall bathroom with tile and new vanity, replaced vanity in powder room, added kitchen backsplash, replaced French doors and replaced Washington gas meter. Agent owner with financial interest in the property. Enjoy all the amenities that Ashburn Village has to offer including outdoor & indoor pools, tennis & basketball courts, soccer & baseball fields, playgrounds, miles of trails, multiple lakes and ponds. HOA Dues include access to the Sports Pavilion! Minutes from Dulles Greenway, Route 28, Route 7, and the Future Silver Line Metro. Additional shopping, restaurants, golf courses are all within close proximity to this move-in ready home in Ashburn Village!
Location
State VA
County Loudoun
Zoning 04
Rooms
Other Rooms Living Room, Dining Room, Primary Bedroom, Bedroom 2, Bedroom 3, Bedroom 4, Kitchen, Family Room, Basement, In-Law/auPair/Suite, Bathroom 2, Primary Bathroom
Basement Rough Bath Plumb, Unfinished, Walkout Stairs, Sump Pump, Other
Main Level Bedrooms 1
Interior
Interior Features Carpet, Ceiling Fan(s), Family Room Off Kitchen, Floor Plan - Open, Formal/Separate Dining Room, Kitchen - Eat-In, Kitchen - Island, Kitchen - Table Space, Upgraded Countertops, Walk-in Closet(s), Wet/Dry Bar, Tub Shower, Soaking Tub, Primary Bath(s), Window Treatments, Wood Floors
Hot Water Natural Gas
Heating Programmable Thermostat, Humidifier, Central
Cooling Ceiling Fan(s), Central A/C, Dehumidifier, Programmable Thermostat, Air Purification System
Fireplaces Number 1
Fireplaces Type Gas/Propane, Fireplace - Glass Doors, Mantel(s), Marble
Equipment Built-In Microwave, Dishwasher, Disposal, Dryer - Front Loading, Exhaust Fan, Extra Refrigerator/Freezer, Microwave, Oven/Range - Gas, Refrigerator, Stainless Steel Appliances, Washer - Front Loading, Water Heater, Air Cleaner, Humidifier
Fireplace Y
Window Features Screens
Appliance Built-In Microwave, Dishwasher, Disposal, Dryer - Front Loading, Exhaust Fan, Extra Refrigerator/Freezer, Microwave, Oven/Range - Gas, Refrigerator, Stainless Steel Appliances, Washer - Front Loading, Water Heater, Air Cleaner, Humidifier
Heat Source Natural Gas
Laundry Basement
Exterior
Exterior Feature Patio(s)
Parking Features Garage - Front Entry, Garage Door Opener
Garage Spaces 2.0
Fence Rear, Wood
Utilities Available Natural Gas Available, Electric Available, Cable TV Available
Amenities Available Pool - Indoor, Baseball Field, Basketball Courts, Community Center, Fitness Center, Lake, Jog/Walk Path, Pool - Outdoor, Pool Mem Avail, Tennis Courts, Tot Lots/Playground
Water Access N
Roof Type Shingle
Accessibility None
Porch Patio(s)
Attached Garage 2
Total Parking Spaces 2
Garage Y
Building
Lot Description Front Yard, Rear Yard, SideYard(s), Corner
Story 3
Foundation Slab, Passive Radon Mitigation
Sewer Public Sewer
Water Public
Architectural Style Colonial
Level or Stories 3
Additional Building Above Grade, Below Grade
New Construction N
Schools
Middle Schools Farmwell Station
High Schools Broad Run
School District Loudoun County Public Schools
Others
Pets Allowed Y
HOA Fee Include Common Area Maintenance,Management,Pool(s),Recreation Facility,Trash
Senior Community No
Tax ID 059464576000
Ownership Fee Simple
SqFt Source Assessor
Acceptable Financing Conventional, Cash
Horse Property N
Listing Terms Conventional, Cash
Financing Conventional,Cash
Special Listing Condition Standard
Pets Allowed Case by Case Basis
Read Less Info
Want to know what your home might be worth? Contact us for a FREE valuation!

Our team is ready to help you sell your home for the highest possible price ASAP

Bought with Edward Slavis • S&G Realty
"My job is to find and attract mastery-based agents to the office, protect the culture, and make sure everyone is happy! "
14291 Park Meadow Drive Suite 500, Chantilly, VA, 20151






