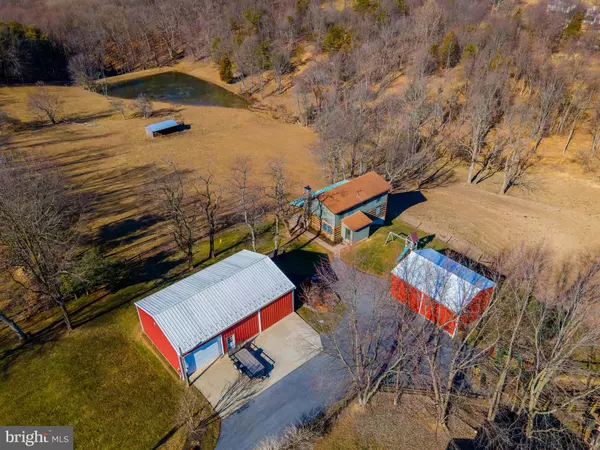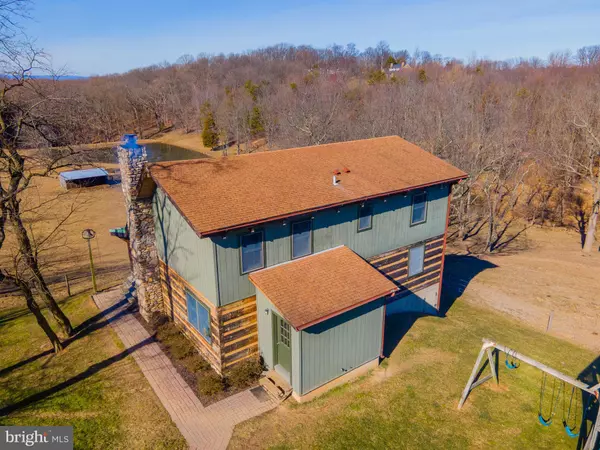$665,000
$665,000
For more information regarding the value of a property, please contact us for a free consultation.
4 Beds
2 Baths
1,760 SqFt
SOLD DATE : 03/30/2021
Key Details
Sold Price $665,000
Property Type Single Family Home
Sub Type Detached
Listing Status Sold
Purchase Type For Sale
Square Footage 1,760 sqft
Price per Sqft $377
Subdivision Post Saddle Estates
MLS Listing ID MDFR277202
Sold Date 03/30/21
Style Log Home
Bedrooms 4
Full Baths 2
HOA Y/N N
Abv Grd Liv Area 1,760
Originating Board BRIGHT
Year Built 1990
Annual Tax Amount $4,782
Tax Year 2021
Lot Size 19.780 Acres
Acres 19.78
Property Description
Super Unique! Gorgeous Property! Tucked back off the road, down a split rail lined driveway: Over 19 Acres with Pond, Stream, Woods, about 7 acres of fenced Pasture w/Run-in Barn, Water Hydrant & Scenic View! Log Cabin made of Western Hemlock & Cedar T-1-11 with Covered Front Porch & 3 Living Levels. Shop/Garage -Insulated - measures 48x30 w/16' Wide/10' High Door -w/2 sections, one with Heat/AC, Separate (200 Amp) Electric Service & Water. Hay Barn - 30x24 w/Huge Sliding Doors & Electric w/Water Hydrant next to it. Cabin offers a Great Room: Open Kitchen, Family & Dining Room w/Woodstove & Beamed/Vaulted Ceilings, 2 Bedrooms, Full Bath and a Separate Mudroom/Laundry Room. Upper Level features 2 Bedrooms, Full Bath & Open Loft. Full Basement w/High Ceilings, Side Walkout & Rough In. HVAC is Forced Air/Propane; Avien Tankless Propane HWH.
Location
State MD
County Frederick
Zoning AG
Rooms
Other Rooms Kitchen, Great Room, Loft, Mud Room
Basement Full, Walkout Level, Unfinished, Rough Bath Plumb
Main Level Bedrooms 2
Interior
Interior Features Ceiling Fan(s), Entry Level Bedroom, Exposed Beams, Family Room Off Kitchen, Wood Floors, Wood Stove
Hot Water Tankless, Propane
Heating Forced Air
Cooling Central A/C
Flooring Wood
Fireplaces Number 1
Equipment Refrigerator, Icemaker, Dishwasher, Oven/Range - Gas, Washer, Dryer - Gas
Appliance Refrigerator, Icemaker, Dishwasher, Oven/Range - Gas, Washer, Dryer - Gas
Heat Source Propane - Owned
Laundry Main Floor
Exterior
Exterior Feature Porch(es)
Parking Features Garage Door Opener, Additional Storage Area, Oversized
Garage Spaces 2.0
Water Access N
View Pasture, Pond, Scenic Vista
Roof Type Architectural Shingle
Accessibility None
Porch Porch(es)
Total Parking Spaces 2
Garage Y
Building
Lot Description Pond, Partly Wooded, Stream/Creek
Story 3
Sewer Septic Exists
Water Well
Architectural Style Log Home
Level or Stories 3
Additional Building Above Grade, Below Grade
Structure Type Log Walls,Vaulted Ceilings
New Construction N
Schools
Elementary Schools Twin Ridge
Middle Schools Windsor Knolls
High Schools Linganore
School District Frederick County Public Schools
Others
Senior Community No
Tax ID 1118389592
Ownership Fee Simple
SqFt Source Assessor
Special Listing Condition Standard
Read Less Info
Want to know what your home might be worth? Contact us for a FREE valuation!

Our team is ready to help you sell your home for the highest possible price ASAP

Bought with Karen E Hecht • Heritage Realty Services

"My job is to find and attract mastery-based agents to the office, protect the culture, and make sure everyone is happy! "
14291 Park Meadow Drive Suite 500, Chantilly, VA, 20151






