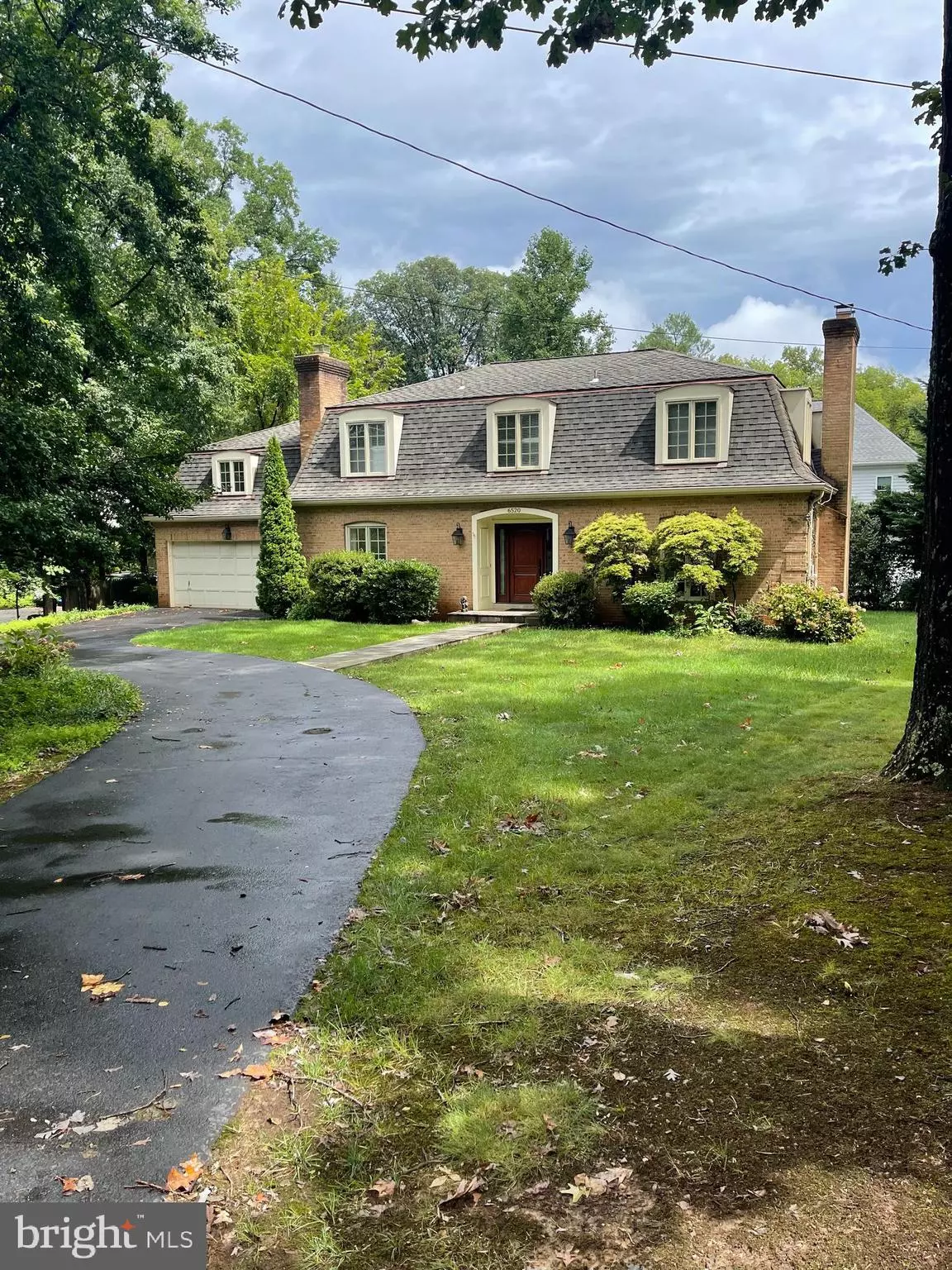$1,100,000
$1,149,800
4.3%For more information regarding the value of a property, please contact us for a free consultation.
4 Beds
4 Baths
3,130 SqFt
SOLD DATE : 09/30/2021
Key Details
Sold Price $1,100,000
Property Type Single Family Home
Sub Type Detached
Listing Status Sold
Purchase Type For Sale
Square Footage 3,130 sqft
Price per Sqft $351
Subdivision El Nido Estates
MLS Listing ID VAFX2016994
Sold Date 09/30/21
Style Colonial
Bedrooms 4
Full Baths 3
Half Baths 1
HOA Y/N N
Abv Grd Liv Area 3,130
Originating Board BRIGHT
Year Built 1981
Annual Tax Amount $11,624
Tax Year 2021
Lot Size 8,938 Sqft
Acres 0.21
Property Description
NO OPEN HOUSE THIS SUNDAY 9/12!!! OPEN HOUSE CANCELLED!!! GREAT HOUSE DON'T MISS IT - YOU HAVE ANOTHER CHANGE - GO QUICKLY -IN A GREAT LOCATION! DON'T MISS THIS OPPORTUNITY! Gracious quality-built French style colonial in prime close-in location, walk to downtown McLean, in neighborhood of custom homes. Great open floor plan for living and entertaining. All hardwood floors on the main level highlighted by a renovated kitchen with quartz countertops, center isle and breakfast bar, spacious living room with FP, dining room with bay window, family room off kitchen opens to patio. Upper level features 4 bedrooms and 2 full baths including a renovated primary bedroom bath. There is a large bonus room off of one of the bedrooms, over the garage, with a big walk-in cedar closet, a wonderful space for a study or studio. Finished lower level incorporates a recreation room with built-ins, full bath, laundry room and storage.
Location
State VA
County Fairfax
Zoning 140
Rooms
Basement Full, Fully Finished
Interior
Interior Features Breakfast Area, Floor Plan - Open, Primary Bath(s), Wood Floors, Carpet, Built-Ins, Family Room Off Kitchen, Formal/Separate Dining Room, Kitchen - Island, Upgraded Countertops, Walk-in Closet(s)
Hot Water Electric
Heating Central, Zoned
Cooling Central A/C
Flooring Hardwood, Carpet
Fireplaces Number 2
Fireplace Y
Heat Source Electric
Exterior
Exterior Feature Patio(s)
Parking Features Garage - Front Entry
Garage Spaces 2.0
Water Access N
Accessibility None
Porch Patio(s)
Attached Garage 2
Total Parking Spaces 2
Garage Y
Building
Story 3
Sewer Public Sewer
Water Public
Architectural Style Colonial
Level or Stories 3
Additional Building Above Grade, Below Grade
New Construction N
Schools
School District Fairfax County Public Schools
Others
Senior Community No
Tax ID 0304 16020003A2
Ownership Fee Simple
SqFt Source Assessor
Special Listing Condition Standard
Read Less Info
Want to know what your home might be worth? Contact us for a FREE valuation!

Our team is ready to help you sell your home for the highest possible price ASAP

Bought with VJ Derbarghamian • TTR Sotheby's International Realty

"My job is to find and attract mastery-based agents to the office, protect the culture, and make sure everyone is happy! "
14291 Park Meadow Drive Suite 500, Chantilly, VA, 20151






