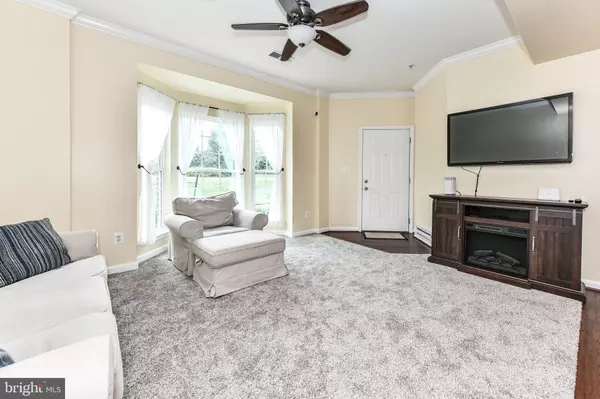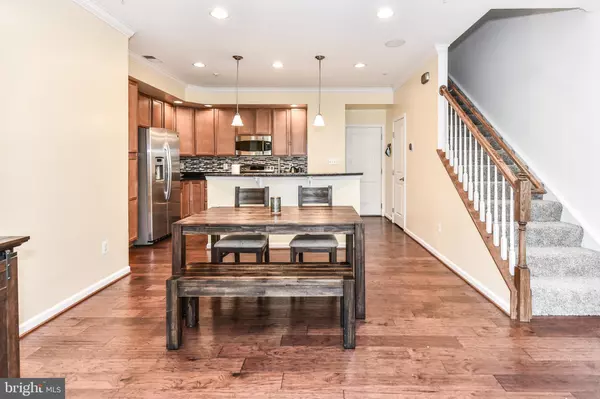$385,000
$380,000
1.3%For more information regarding the value of a property, please contact us for a free consultation.
3 Beds
3 Baths
1,632 SqFt
SOLD DATE : 09/10/2020
Key Details
Sold Price $385,000
Property Type Condo
Sub Type Condo/Co-op
Listing Status Sold
Purchase Type For Sale
Square Footage 1,632 sqft
Price per Sqft $235
Subdivision Morley Corner
MLS Listing ID VALO416112
Sold Date 09/10/20
Style Other
Bedrooms 3
Full Baths 2
Half Baths 1
Condo Fees $165/mo
HOA Fees $100/mo
HOA Y/N Y
Abv Grd Liv Area 1,632
Originating Board BRIGHT
Year Built 2012
Annual Tax Amount $3,632
Tax Year 2020
Property Description
Beautiful lower, two-level townhouse-style condo located in desirable Morley Corner of Ashburn. Location is everything! Nearby to all Ashburn has to offer: shopping, dining and entertainment! Attached one car rear entry garage with new insulated door. Over 1600 sqft, this lovely home features an open floor plan with upgraded hardwood flooring and recessed lighting. Freshly painted and new stain master carpet. Large bay window brings in plenty of natural light. The gourmet kitchen with center island, stainless steel appliances and granite counters is any chefs dream! Wired ceiling surround sound speakers on first floor. Spacious upper level has 3 bedrooms and 2 full baths which includes a large master with his/her walk-in closets and on-suite luxury bath. Cozy balcony off of one of the rear bedrooms. Convenient access to major commuter routes, as well as future Silver Line Metro. Nearby to One Loudoun and Dulles Town Center. Top Notch Loudoun Schools! Please wear masks and limit touching.***Check out the self-guided 3-D tour at Dwellus.com/Pattyjean
Location
State VA
County Loudoun
Zoning 19
Rooms
Other Rooms Living Room, Dining Room, Primary Bedroom, Bedroom 2, Bedroom 3, Kitchen, Primary Bathroom, Full Bath, Half Bath
Interior
Hot Water Electric
Heating Forced Air
Cooling Central A/C
Equipment Built-In Microwave, Dishwasher, Disposal, Icemaker, Refrigerator, Stove
Appliance Built-In Microwave, Dishwasher, Disposal, Icemaker, Refrigerator, Stove
Heat Source Electric
Exterior
Exterior Feature Balcony
Parking Features Garage Door Opener
Garage Spaces 1.0
Amenities Available Jog/Walk Path, Tot Lots/Playground
Water Access N
Accessibility None
Porch Balcony
Attached Garage 1
Total Parking Spaces 1
Garage Y
Building
Story 2
Sewer Public Sewer
Water Public
Architectural Style Other
Level or Stories 2
Additional Building Above Grade, Below Grade
New Construction N
Schools
Elementary Schools Discovery
Middle Schools Farmwell Station
High Schools Broad Run
School District Loudoun County Public Schools
Others
HOA Fee Include Common Area Maintenance,Insurance,Lawn Maintenance,Road Maintenance,Snow Removal,Trash,Water
Senior Community No
Tax ID 088476646005
Ownership Condominium
Special Listing Condition Standard
Read Less Info
Want to know what your home might be worth? Contact us for a FREE valuation!

Our team is ready to help you sell your home for the highest possible price ASAP

Bought with Daniel Gwak • Pearson Smith Realty, LLC
"My job is to find and attract mastery-based agents to the office, protect the culture, and make sure everyone is happy! "
14291 Park Meadow Drive Suite 500, Chantilly, VA, 20151






