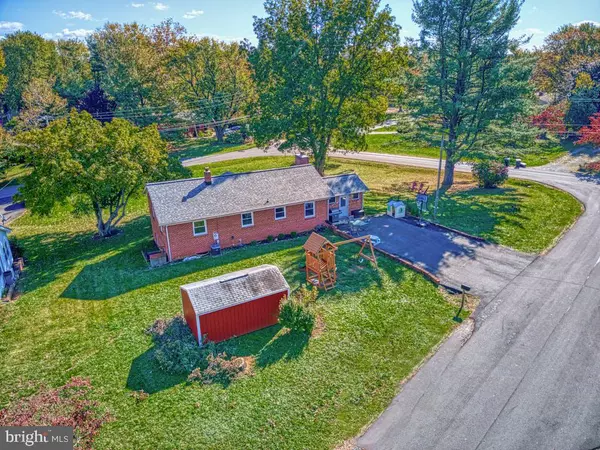$460,000
$449,900
2.2%For more information regarding the value of a property, please contact us for a free consultation.
4 Beds
2 Baths
2,194 SqFt
SOLD DATE : 01/21/2022
Key Details
Sold Price $460,000
Property Type Single Family Home
Sub Type Detached
Listing Status Sold
Purchase Type For Sale
Square Footage 2,194 sqft
Price per Sqft $209
Subdivision Hillwood Estates
MLS Listing ID VALO2011210
Sold Date 01/21/22
Style Split Foyer
Bedrooms 4
Full Baths 2
HOA Y/N N
Abv Grd Liv Area 1,188
Originating Board BRIGHT
Year Built 1965
Annual Tax Amount $3,893
Tax Year 2021
Lot Size 0.480 Acres
Acres 0.48
Property Description
Stunning all brick home on almost 1/2 acre corner lot with Verizon FIOS internet! NO HOA. Fabulous commuter location, right off Route 7. Beautiful stainless steel kitchen with ample storage and large eat in dining area. Family room off kitchen with classic wood burning brick fireplace. Epic, must see, all brick and slate massive mud room/sunroom will take your breath away. Gorgeous and timeless hardwood floors throughout main level. Spacious bedrooms on main level. Incredible basement level with full sized windows everywhere! Basement has huge bedroom, full bathroom, office (currently being used as bedroom), and recreation room. Enjoy family movie nights or set up a fabulous homeschool room in beautiful basement rec. room. Watch the kids play outside on the playset. Storage shed. Fresh paint 2021. Whole house generator. 2018 Roof. 2019 Furnace. Turn key home in fabulous condition.
Location
State VA
County Loudoun
Zoning RESIDENTIAL
Rooms
Other Rooms Living Room, Primary Bedroom, Bedroom 2, Bedroom 3, Bedroom 4, Kitchen, Game Room, Foyer, Breakfast Room, Laundry, Mud Room, Office, Storage Room, Bathroom 1, Bathroom 2
Basement Full, Fully Finished, Heated
Main Level Bedrooms 3
Interior
Interior Features Attic, Kitchen - Table Space, Entry Level Bedroom, Window Treatments, Wood Floors, Floor Plan - Traditional
Hot Water Electric, 60+ Gallon Tank
Heating Energy Star Heating System
Cooling Ceiling Fan(s), Central A/C
Flooring Hardwood
Fireplaces Number 1
Fireplaces Type Equipment, Screen, Wood, Mantel(s), Brick
Equipment Disposal, ENERGY STAR Clothes Washer, ENERGY STAR Dishwasher, ENERGY STAR Refrigerator, Oven/Range - Electric, Oven - Self Cleaning, Water Heater, Built-In Microwave
Fireplace Y
Window Features Double Pane
Appliance Disposal, ENERGY STAR Clothes Washer, ENERGY STAR Dishwasher, ENERGY STAR Refrigerator, Oven/Range - Electric, Oven - Self Cleaning, Water Heater, Built-In Microwave
Heat Source Oil
Exterior
Exterior Feature Porch(es)
Water Access N
View Mountain
Roof Type Shingle
Street Surface Black Top
Accessibility None
Porch Porch(es)
Road Frontage City/County
Garage N
Building
Lot Description Corner
Story 2
Foundation Slab
Sewer Public Septic, Public Sewer
Water Public
Architectural Style Split Foyer
Level or Stories 2
Additional Building Above Grade, Below Grade
Structure Type Masonry
New Construction N
Schools
Elementary Schools Round Hill
Middle Schools Harmony
High Schools Woodgrove
School District Loudoun County Public Schools
Others
Senior Community No
Tax ID 584393745000
Ownership Fee Simple
SqFt Source Assessor
Security Features Smoke Detector
Special Listing Condition Standard
Read Less Info
Want to know what your home might be worth? Contact us for a FREE valuation!

Our team is ready to help you sell your home for the highest possible price ASAP

Bought with Gene Mechling • Keller Williams Capital Properties

"My job is to find and attract mastery-based agents to the office, protect the culture, and make sure everyone is happy! "
14291 Park Meadow Drive Suite 500, Chantilly, VA, 20151






