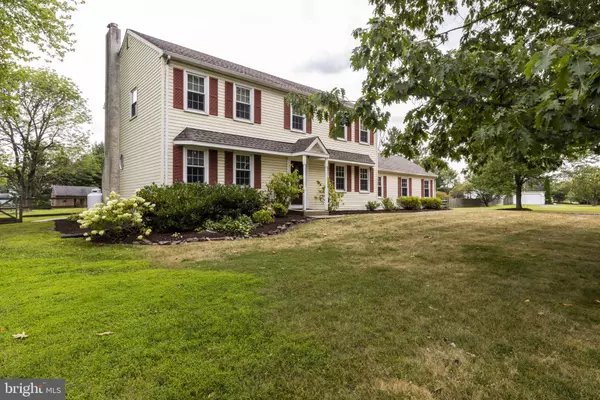$640,001
$590,000
8.5%For more information regarding the value of a property, please contact us for a free consultation.
4 Beds
3 Baths
2,380 SqFt
SOLD DATE : 09/29/2021
Key Details
Sold Price $640,001
Property Type Single Family Home
Sub Type Detached
Listing Status Sold
Purchase Type For Sale
Square Footage 2,380 sqft
Price per Sqft $268
Subdivision Belmont Farms
MLS Listing ID PABU2005614
Sold Date 09/29/21
Style Colonial
Bedrooms 4
Full Baths 2
Half Baths 1
HOA Y/N N
Abv Grd Liv Area 2,380
Originating Board BRIGHT
Year Built 1982
Annual Tax Amount $7,652
Tax Year 2021
Lot Size 1.380 Acres
Acres 1.38
Lot Dimensions 275.00 x 286.00
Property Description
Welcome to 5852 Belmont Manor Dr! This well maintained 4 Bedroom, 2.5 Bath colonial is located in the Central Bucks School District. The kitchen welcomes you to gather around the large island and create fabulous meals or look out the extra large sliding glass door to the oasis that is your yard! Set on a level 1.38 acres with an in-ground pool and large composite deck that invites you to relax and enjoy the birds chirping. Rear of the home is Southern exposure providing an abundance of sunshine through the new bay window and the 8ft sliding glass door. The family room features a large brick fireplace you will enjoy all winter long. The kitchen, family room, and dining room are floored with tigerwood. Upstairs you will find the primary bedroom with a full bath boasting a glass enclosed shower and a custom vanity. Three additional well sized bedrooms and another full bath complete the upper level. There is a pull down ladder to the attic for easy access to the storage space. The home also includes a full basement. Don't miss the opportunity to live in this peaceful neighborhood 10 minutes from Doylestown. Seller is a licensed Realtor. Showings begin 12PM on Thursday, 8/19.
Location
State PA
County Bucks
Area Plumstead Twp (10134)
Zoning R1
Rooms
Other Rooms Living Room, Dining Room, Primary Bedroom, Bedroom 2, Bedroom 3, Kitchen, Family Room, Bedroom 1, Attic
Basement Full
Interior
Interior Features Primary Bath(s), Kitchen - Island, Attic/House Fan, Water Treat System, Kitchen - Eat-In
Hot Water Propane
Heating Forced Air
Cooling Central A/C
Flooring Wood, Fully Carpeted, Tile/Brick
Fireplaces Number 1
Fireplaces Type Brick
Equipment Oven - Self Cleaning, Dishwasher, Disposal
Fireplace Y
Window Features Bay/Bow
Appliance Oven - Self Cleaning, Dishwasher, Disposal
Heat Source Oil
Laundry Main Floor
Exterior
Exterior Feature Deck(s)
Parking Features Garage Door Opener
Garage Spaces 8.0
Fence Other
Pool In Ground
Utilities Available Cable TV
Water Access N
Roof Type Pitched,Shingle
Accessibility None
Porch Deck(s)
Attached Garage 2
Total Parking Spaces 8
Garage Y
Building
Lot Description Level, Open, Front Yard, Rear Yard, SideYard(s)
Story 2
Sewer Public Sewer
Water Well
Architectural Style Colonial
Level or Stories 2
Additional Building Above Grade, Below Grade
New Construction N
Schools
Elementary Schools Groveland
Middle Schools Tohickon
High Schools Central Bucks High School East
School District Central Bucks
Others
Senior Community No
Tax ID 34-033-037
Ownership Fee Simple
SqFt Source Estimated
Acceptable Financing Conventional, Cash
Listing Terms Conventional, Cash
Financing Conventional,Cash
Special Listing Condition Standard
Read Less Info
Want to know what your home might be worth? Contact us for a FREE valuation!

Our team is ready to help you sell your home for the highest possible price ASAP

Bought with Sarah Peters • Keller Williams Real Estate-Doylestown

"My job is to find and attract mastery-based agents to the office, protect the culture, and make sure everyone is happy! "
14291 Park Meadow Drive Suite 500, Chantilly, VA, 20151






