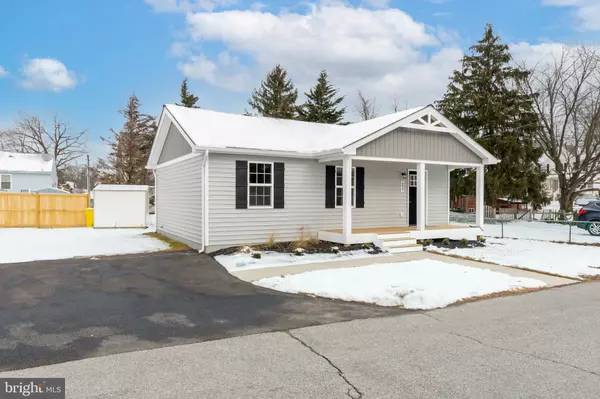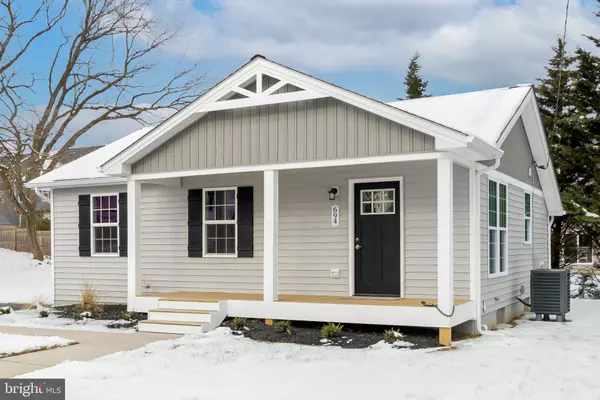$315,000
$324,900
3.0%For more information regarding the value of a property, please contact us for a free consultation.
3 Beds
2 Baths
1,152 SqFt
SOLD DATE : 03/23/2021
Key Details
Sold Price $315,000
Property Type Single Family Home
Sub Type Detached
Listing Status Sold
Purchase Type For Sale
Square Footage 1,152 sqft
Price per Sqft $273
Subdivision Green Haven
MLS Listing ID MDAA458346
Sold Date 03/23/21
Style Ranch/Rambler
Bedrooms 3
Full Baths 1
Half Baths 1
HOA Y/N N
Abv Grd Liv Area 768
Originating Board BRIGHT
Year Built 1969
Annual Tax Amount $2,406
Tax Year 2021
Lot Size 5,000 Sqft
Acres 0.11
Property Description
Completely remodeled rancher on quiet street! New, new, new - new roof, floors, paint, siding, kitchen, carpet, HVAC, hot water heater! You name it and the builder has replaced it in this adorable rancher. The kitchen has been updated to include white cabinets, stainless steel appliances, quartz countertops. Plenty of room for an eat in table in the kitchen, too! Cozy kitchen flows directly into the living room, all with luxury vinyl flooring for low maintenance. There are also three bedrooms and a full bath on the main level for one floor living! Need a little more space? The basement has room to spread out and a half bath - multipurpose room! Patio in the rear for outdoor entertaining. Lot partially fenced with a shed for storage! Large parking pad and conveniently located near routes 100, 97 and 10! Don't miss your chance to own this like new home for resale price!
Location
State MD
County Anne Arundel
Zoning R5
Rooms
Basement Connecting Stairway, Fully Finished, Interior Access, Sump Pump, Windows
Main Level Bedrooms 3
Interior
Interior Features Chair Railings, Combination Kitchen/Dining, Crown Moldings, Entry Level Bedroom, Family Room Off Kitchen, Floor Plan - Open, Kitchen - Eat-In, Upgraded Countertops, Wainscotting
Hot Water Electric
Heating Heat Pump(s)
Cooling Central A/C, Ceiling Fan(s)
Fireplaces Number 1
Equipment Built-In Microwave, Dishwasher, Exhaust Fan, Stainless Steel Appliances, Refrigerator, Stove, Washer/Dryer Hookups Only, Water Heater
Fireplace N
Appliance Built-In Microwave, Dishwasher, Exhaust Fan, Stainless Steel Appliances, Refrigerator, Stove, Washer/Dryer Hookups Only, Water Heater
Heat Source Electric
Exterior
Fence Partially
Water Access N
Accessibility None
Garage N
Building
Story 1
Sewer Public Sewer
Water Public
Architectural Style Ranch/Rambler
Level or Stories 1
Additional Building Above Grade, Below Grade
New Construction N
Schools
Elementary Schools High Point
Middle Schools George Fox
High Schools Northeast
School District Anne Arundel County Public Schools
Others
Pets Allowed Y
Senior Community No
Tax ID 020338825963740
Ownership Fee Simple
SqFt Source Assessor
Acceptable Financing Cash, Conventional, FHA, VA
Listing Terms Cash, Conventional, FHA, VA
Financing Cash,Conventional,FHA,VA
Special Listing Condition Standard
Pets Allowed No Pet Restrictions
Read Less Info
Want to know what your home might be worth? Contact us for a FREE valuation!

Our team is ready to help you sell your home for the highest possible price ASAP

Bought with John Stockton • RE/MAX Advantage Realty

"My job is to find and attract mastery-based agents to the office, protect the culture, and make sure everyone is happy! "
14291 Park Meadow Drive Suite 500, Chantilly, VA, 20151






